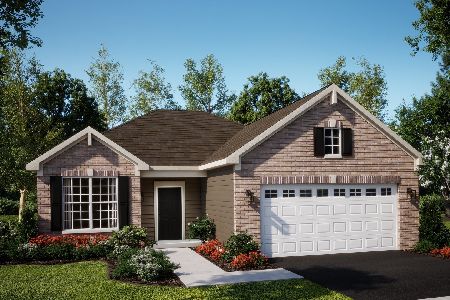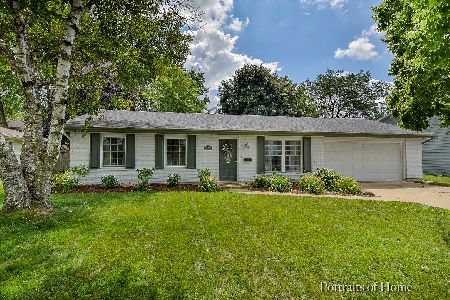2311 Gettysburg Drive, Aurora, Illinois 60506
$221,000
|
Sold
|
|
| Status: | Closed |
| Sqft: | 1,284 |
| Cost/Sqft: | $171 |
| Beds: | 3 |
| Baths: | 2 |
| Year Built: | 1978 |
| Property Taxes: | $4,430 |
| Days On Market: | 1887 |
| Lot Size: | 0,26 |
Description
Looking for one story living? This move-in ready home has so much to offer from a large eat-in kitchen, half-bath in master bedroom, family room with fireplace, fantastic fenced yard with HUGE shed and 2-car garage with heater and pull-down stairs to the attic. You will be greeted by a nice-sized living room that flows into the large, bright eat-in kitchen with plenty of room for any chef. Kitchen flows into wonderful family room with a large fireplace to cozy up to during those cold Chicago nights. The master bedroom has nice laminate flooring, a powder room and walk-in closet and there are two other nice-sized bedrooms. Patio sliders from kitchen & family room lead to the patio to enjoy your morning coffee. Yard is large and completely fenced. The yard also has a HUGE shed that can be used as a workshop/She Shed/mechanic space. 2-car garage has a Heater and pull-down stairs to the attic for extra storage. Furnace has Electronic Air Cleaner. Washer & Dreyer (2018), Water Softener, & Fridge in garage included.
Property Specifics
| Single Family | |
| — | |
| Ranch | |
| 1978 | |
| None | |
| — | |
| No | |
| 0.26 |
| Kane | |
| — | |
| — / Not Applicable | |
| None | |
| Public | |
| Public Sewer | |
| 10912621 | |
| 1518305026 |
Nearby Schools
| NAME: | DISTRICT: | DISTANCE: | |
|---|---|---|---|
|
Grade School
Hall Elementary School |
129 | — | |
|
Middle School
Jefferson Middle School |
129 | Not in DB | |
|
High School
West Aurora High School |
129 | Not in DB | |
Property History
| DATE: | EVENT: | PRICE: | SOURCE: |
|---|---|---|---|
| 13 Nov, 2020 | Sold | $221,000 | MRED MLS |
| 27 Oct, 2020 | Under contract | $220,000 | MRED MLS |
| 20 Oct, 2020 | Listed for sale | $220,000 | MRED MLS |
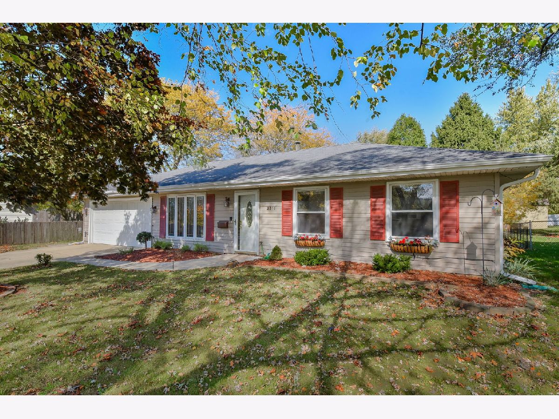
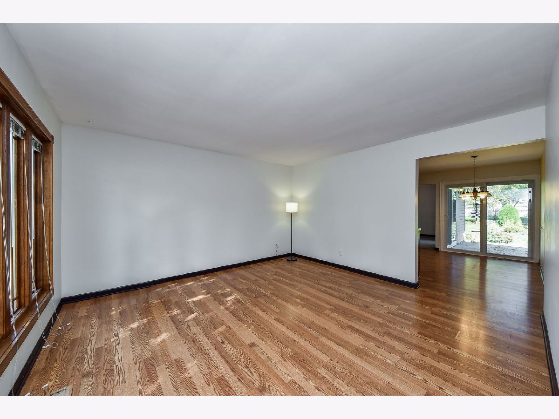
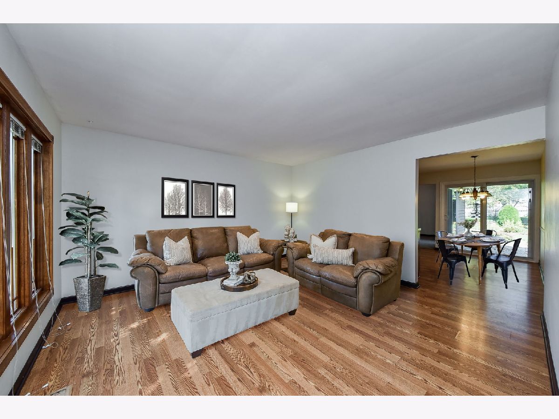
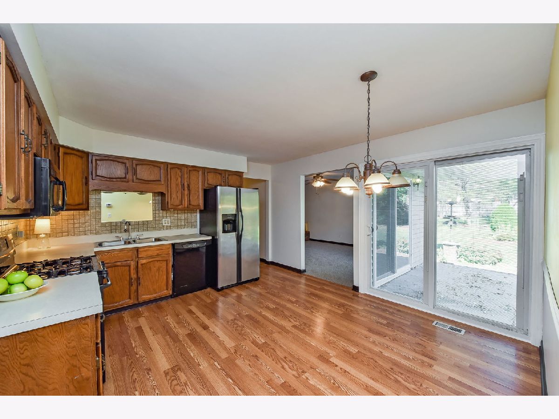
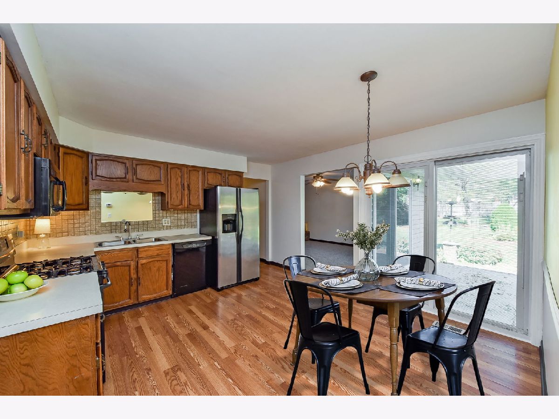
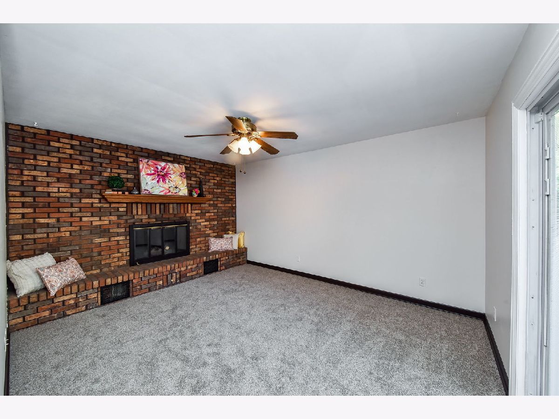
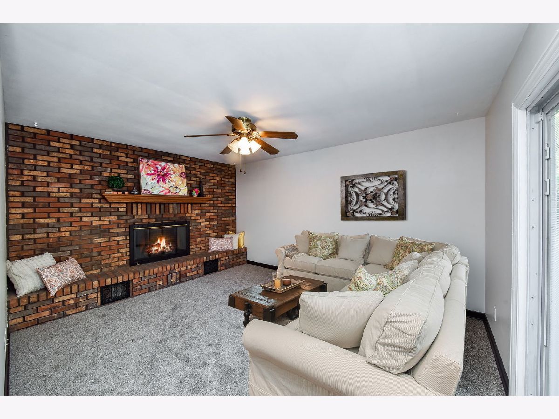
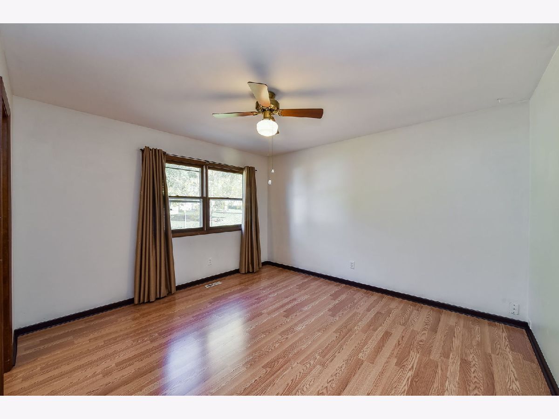
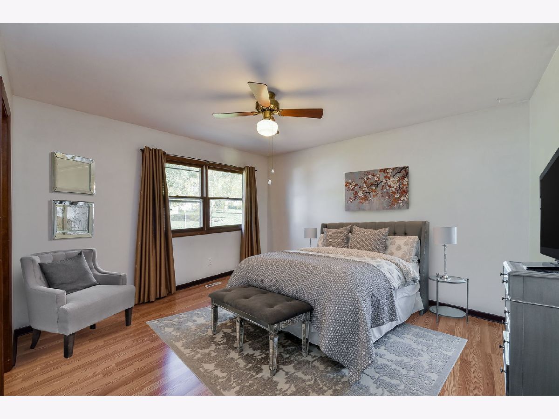
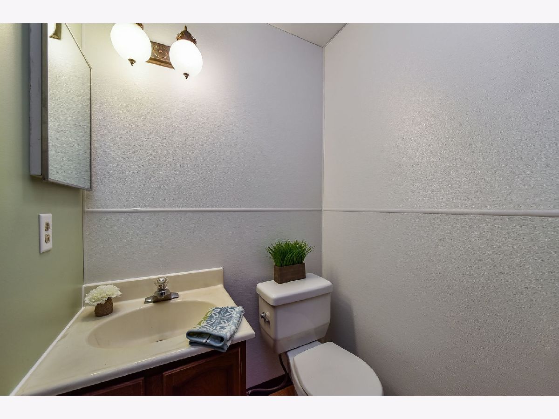
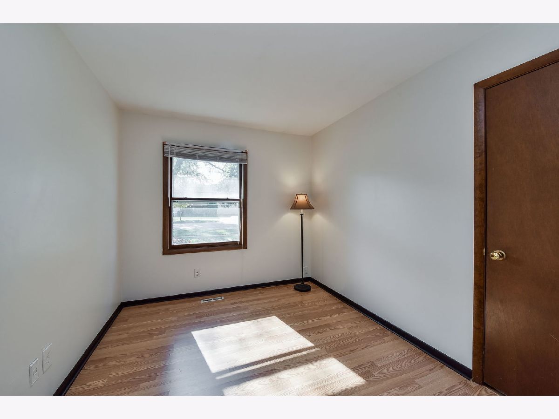
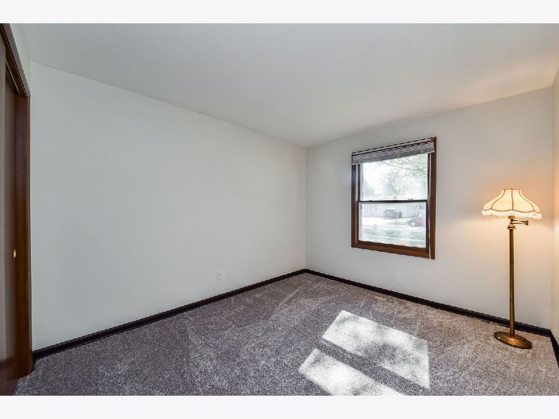
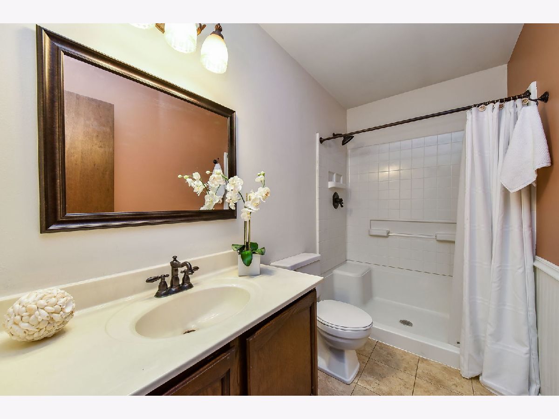
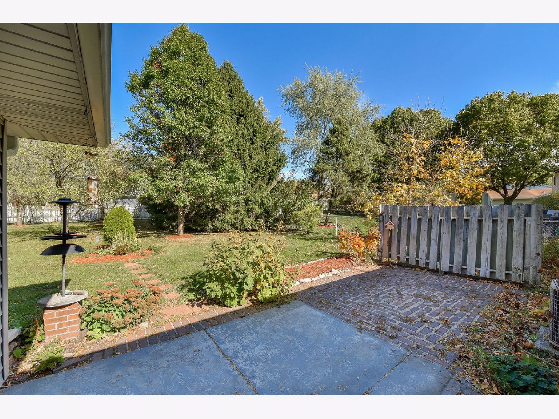
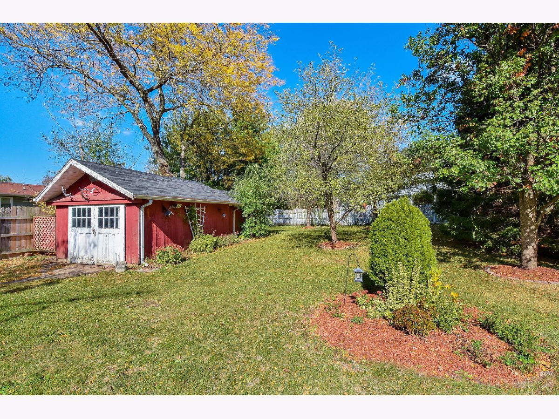
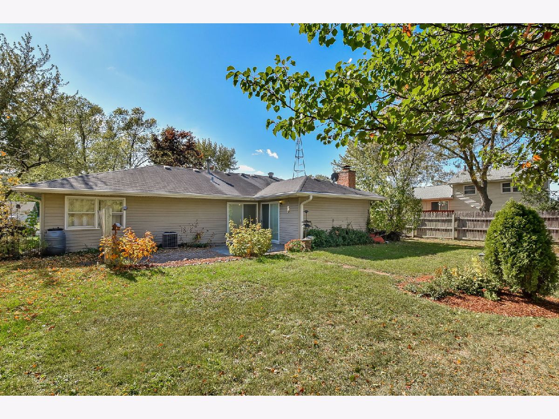
Room Specifics
Total Bedrooms: 3
Bedrooms Above Ground: 3
Bedrooms Below Ground: 0
Dimensions: —
Floor Type: Carpet
Dimensions: —
Floor Type: Wood Laminate
Full Bathrooms: 2
Bathroom Amenities: —
Bathroom in Basement: 0
Rooms: No additional rooms
Basement Description: None
Other Specifics
| 2 | |
| — | |
| — | |
| Patio | |
| Fenced Yard | |
| 69.01X165.24X81.92X148.2 | |
| Pull Down Stair | |
| Half | |
| Wood Laminate Floors, Walk-In Closet(s) | |
| Range, Microwave, Dishwasher, Refrigerator, Washer, Dryer, Disposal, Water Softener Owned | |
| Not in DB | |
| Park | |
| — | |
| — | |
| Gas Log |
Tax History
| Year | Property Taxes |
|---|---|
| 2020 | $4,430 |
Contact Agent
Nearby Similar Homes
Nearby Sold Comparables
Contact Agent
Listing Provided By
Fathom Realty IL LLC


