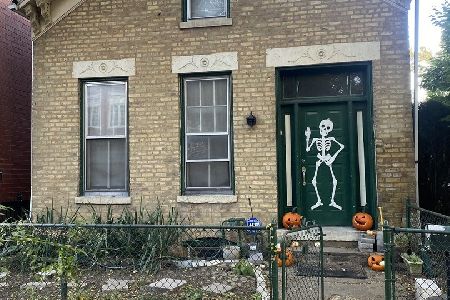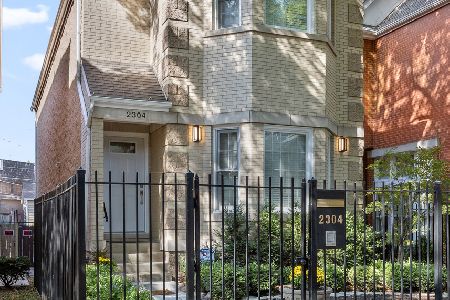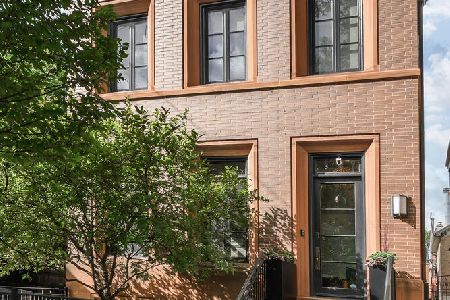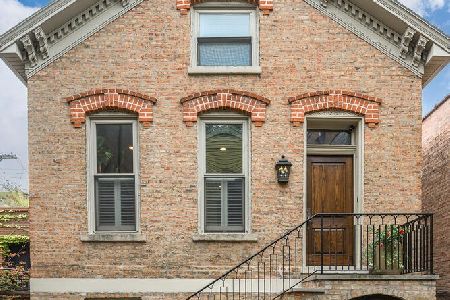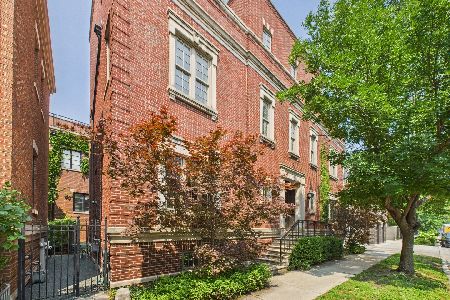2311 Janssen Avenue, Lincoln Park, Chicago, Illinois 60614
$2,325,000
|
Sold
|
|
| Status: | Closed |
| Sqft: | 5,053 |
| Cost/Sqft: | $494 |
| Beds: | 6 |
| Baths: | 6 |
| Year Built: | 2005 |
| Property Taxes: | $51,504 |
| Days On Market: | 2566 |
| Lot Size: | 0,07 |
Description
Stunning 5200 sq ft Brick & limestone home situated on an oversized lot has many designer upgrades & improvements inside & out. Incl: 4 levels w 4 zones hvac, formal & 2nd staircase/ attached 2 car heated garage; 4 large outdoor areas incl. blue stone patio surrounded w beautiful botanicals & large roof deck over garage w h20, gas & sun protection. Walnut flrs on 3 levels w limestone & carpeting in walk out LL. Luxe eat-in white Kitchen w wine refrigerator, walk in pantry & high end appls. Large open great rm w access to LL, breezeway/ garage/deck/patio. 2nd fl w 2 br's, BA, Ldy & Master suite w 2 large walk in closets, coffee bar w/frige, FP & spa bath w sep jet tub, steam shwr & h20 closet. 3rd fl has en-suite 6th BR, large LIB/office w/ built-ins & 2 big decks. Walk out LL has front & back staircase, bright rec rm w wet bar/cabs, 2 BR en suites (1 w hall access), Large laundry rm & wine room. Sprinkler system inside & out. Elan system: Sound, security w cameras. Generator for home.
Property Specifics
| Single Family | |
| — | |
| — | |
| 2005 | |
| Walkout | |
| — | |
| No | |
| 0.07 |
| Cook | |
| — | |
| 0 / Not Applicable | |
| None | |
| Lake Michigan | |
| Public Sewer | |
| 10267904 | |
| 14321030220000 |
Nearby Schools
| NAME: | DISTRICT: | DISTANCE: | |
|---|---|---|---|
|
Grade School
Oscar Mayer Elementary School |
299 | — | |
|
High School
Lincoln Park High School |
299 | Not in DB | |
Property History
| DATE: | EVENT: | PRICE: | SOURCE: |
|---|---|---|---|
| 7 Jun, 2019 | Sold | $2,325,000 | MRED MLS |
| 25 Apr, 2019 | Under contract | $2,495,000 | MRED MLS |
| 8 Feb, 2019 | Listed for sale | $2,495,000 | MRED MLS |
Room Specifics
Total Bedrooms: 6
Bedrooms Above Ground: 6
Bedrooms Below Ground: 0
Dimensions: —
Floor Type: Hardwood
Dimensions: —
Floor Type: Hardwood
Dimensions: —
Floor Type: Hardwood
Dimensions: —
Floor Type: —
Dimensions: —
Floor Type: —
Full Bathrooms: 6
Bathroom Amenities: Whirlpool,Separate Shower,Steam Shower,Double Sink
Bathroom in Basement: 1
Rooms: Bedroom 5,Bedroom 6,Library,Family Room,Walk In Closet,Deck
Basement Description: Finished
Other Specifics
| 2 | |
| Concrete Perimeter | |
| — | |
| Deck, Patio, Roof Deck, Breezeway | |
| — | |
| 25X128 | |
| — | |
| Full | |
| Vaulted/Cathedral Ceilings, Bar-Wet, Hardwood Floors, Heated Floors, Second Floor Laundry, Walk-In Closet(s) | |
| High End Refrigerator, Washer, Dryer, Disposal, Stainless Steel Appliance(s), Wine Refrigerator, Range Hood | |
| Not in DB | |
| Sidewalks, Street Paved | |
| — | |
| — | |
| — |
Tax History
| Year | Property Taxes |
|---|---|
| 2019 | $51,504 |
Contact Agent
Nearby Similar Homes
Nearby Sold Comparables
Contact Agent
Listing Provided By
@properties


