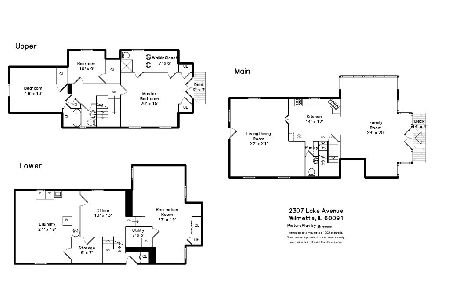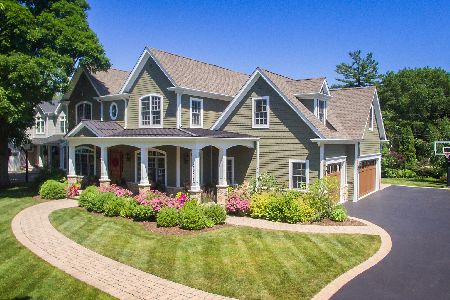2311 Lake Avenue, Wilmette, Illinois 60091
$685,000
|
Sold
|
|
| Status: | Closed |
| Sqft: | 2,901 |
| Cost/Sqft: | $236 |
| Beds: | 3 |
| Baths: | 4 |
| Year Built: | 1899 |
| Property Taxes: | $12,975 |
| Days On Market: | 3477 |
| Lot Size: | 0,00 |
Description
Tremendous opportunity to live in gorgeous, remodeled, expanded historic farmhouse; sought after Harper School dist. Exquisite upgrades, designer lighting; Super-Sized lot designed by Master Gardener, Bay windowed dining rm. w/French doors; Gourmet, state of the art kitchen/Limoge sink, marble window sill & garden window-adj. powder rm.- Family rm. has elegant foyer entrance; Delightful screened porch opens to deck w/gas grill & charming patio. Grand size vaulted master suite/sitting area, large walk in closet, luxurious skylit bath & doors to tree-top cedar terrace - 2nd flr. loft/ office space: convenient washer & dryer, 2 additional bedrooms (front bedroom vaulted) & elegant, skylit bath. LL recreation rm., powder rm. + 2 storage rms. Full height basement excavated w/ new concrete fittings. Zoned heating & air conditioning, 2 hot water heaters, 200 amp electric. All windows replaced, Most high-end living space at this amazing price *Click Virtual Tour for Interactive Floor plan
Property Specifics
| Single Family | |
| — | |
| Farmhouse | |
| 1899 | |
| Full | |
| 2 STORY FARMHOUSE | |
| No | |
| — |
| Cook | |
| — | |
| 0 / Not Applicable | |
| None | |
| Lake Michigan | |
| Public Sewer | |
| 09284006 | |
| 05322010440000 |
Nearby Schools
| NAME: | DISTRICT: | DISTANCE: | |
|---|---|---|---|
|
Grade School
Harper Elementary School |
39 | — | |
|
Middle School
Wilmette Junior High School |
39 | Not in DB | |
|
High School
New Trier Twp H.s. Northfield/wi |
203 | Not in DB | |
Property History
| DATE: | EVENT: | PRICE: | SOURCE: |
|---|---|---|---|
| 24 Aug, 2016 | Sold | $685,000 | MRED MLS |
| 18 Jul, 2016 | Under contract | $685,000 | MRED MLS |
| 12 Jul, 2016 | Listed for sale | $685,000 | MRED MLS |
Room Specifics
Total Bedrooms: 3
Bedrooms Above Ground: 3
Bedrooms Below Ground: 0
Dimensions: —
Floor Type: Hardwood
Dimensions: —
Floor Type: Hardwood
Full Bathrooms: 4
Bathroom Amenities: Whirlpool,Separate Shower
Bathroom in Basement: 0
Rooms: Screened Porch,Loft,Recreation Room,Storage,Terrace
Basement Description: Partially Finished
Other Specifics
| 2 | |
| — | |
| Asphalt,Brick | |
| Deck, Patio, Roof Deck, Porch Screened | |
| Landscaped | |
| 75 X 165 | |
| — | |
| Full | |
| Vaulted/Cathedral Ceilings, Skylight(s), Bar-Dry, Hardwood Floors, Second Floor Laundry | |
| Double Oven, Range, Dishwasher, Refrigerator, Washer, Dryer, Stainless Steel Appliance(s) | |
| Not in DB | |
| — | |
| — | |
| — | |
| — |
Tax History
| Year | Property Taxes |
|---|---|
| 2016 | $12,975 |
Contact Agent
Nearby Similar Homes
Nearby Sold Comparables
Contact Agent
Listing Provided By
Coldwell Banker Residential











