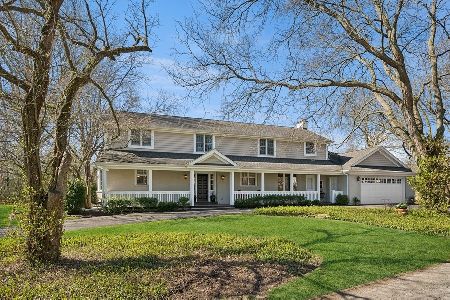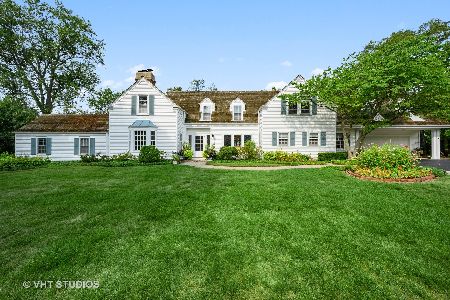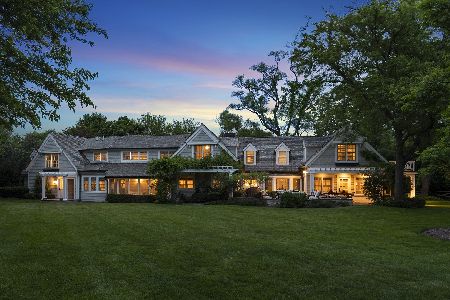2311 Pebblefork Lane, Northfield, Illinois 60093
$2,850,000
|
Sold
|
|
| Status: | Closed |
| Sqft: | 5,641 |
| Cost/Sqft: | $505 |
| Beds: | 4 |
| Baths: | 6 |
| Year Built: | 1938 |
| Property Taxes: | $27,276 |
| Days On Market: | 970 |
| Lot Size: | 0,00 |
Description
Set on a tranquil and private lane on 1.27 acres, this amazing 4+/5.1 bath home by Mayo & Mayo is beautifully and professionally landscaped with all the backyard fun, including tennis, pickleball, basketball, firepit and hot tub! The larger open layout and flow of this home is incredible. The first floor features a large chef's kitchen with top of the line appliances, oversized island, fireplace and wet bar with additional dishwasher, beverage fridge and icemaker. The large family room, separate formal dining room and custom office have great flow and all overlook the expansive backyard. The second floor has a newer primary suite with spa bath, including heated floors, steam shower, Victoria Albert tub, double vanity, and a walk-in closet with custom sliders for additional privacy. Three additional large bedrooms, two have en suite baths, a laundry room and hall bath, plus a second office area that could easily be converted to the 5th bedroom, comprise the 2nd floor. The basement is finished and was partially dug out deeper for a large rec room, also has a climate-controlled wine cellar, full bath and tons of storage. Three-car attached heated garage with work area and storage opens to a large mud room with custom built closets. This home is truly spectacular with many upgrades over the years by Paul Konstant and is extremely well cared for. Many newer mechanicals, two new sump pumps with backup battery and house generator. Many newer windows throughout. The landscaping, outdoor lighting and private organic garden are exquisite. Close proximity to schools, shopping and restaurants.
Property Specifics
| Single Family | |
| — | |
| — | |
| 1938 | |
| — | |
| — | |
| No | |
| — |
| Cook | |
| — | |
| — / Not Applicable | |
| — | |
| — | |
| — | |
| 11786994 | |
| 04232020120000 |
Nearby Schools
| NAME: | DISTRICT: | DISTANCE: | |
|---|---|---|---|
|
Grade School
Middlefork Primary School |
29 | — | |
|
Middle School
Sunset Ridge Elementary School |
29 | Not in DB | |
|
High School
New Trier Twp H.s. Northfield/wi |
203 | Not in DB | |
Property History
| DATE: | EVENT: | PRICE: | SOURCE: |
|---|---|---|---|
| 21 Jul, 2023 | Sold | $2,850,000 | MRED MLS |
| 4 Jun, 2023 | Under contract | $2,850,000 | MRED MLS |
| 22 May, 2023 | Listed for sale | $2,850,000 | MRED MLS |
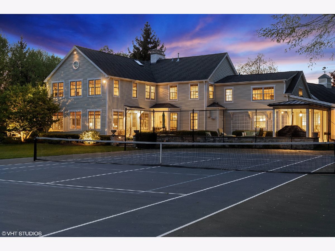
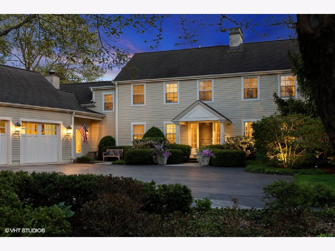
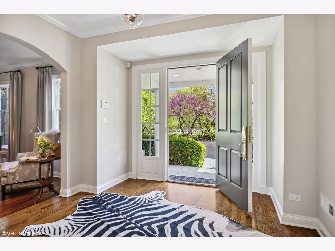
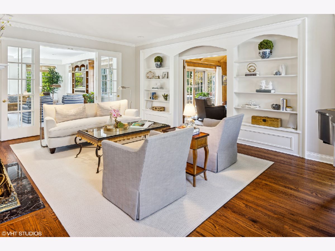
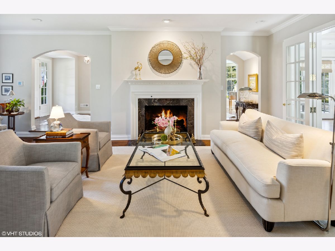
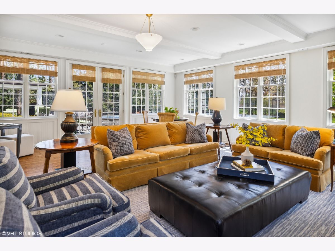
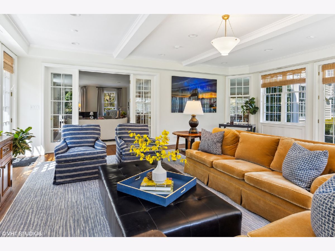
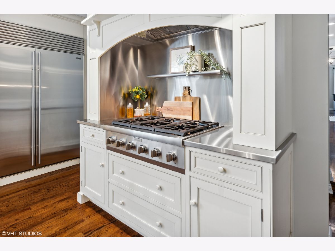
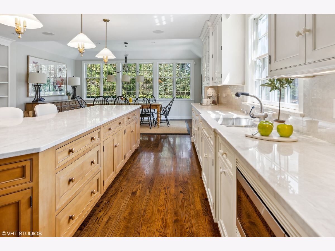
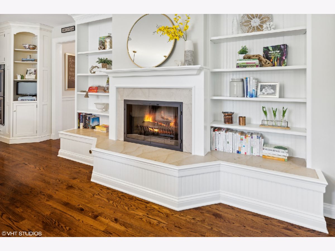
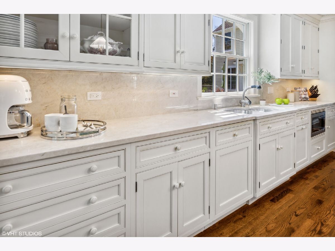
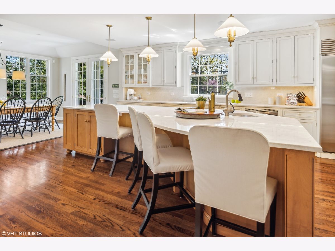
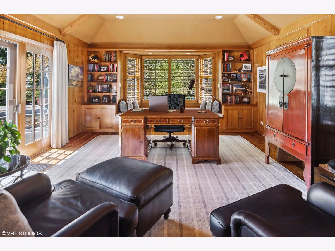
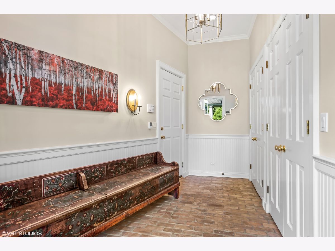
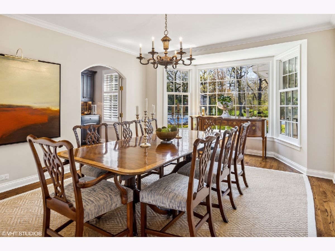
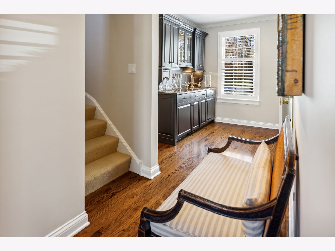
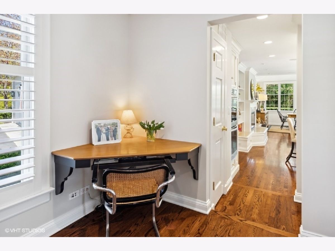
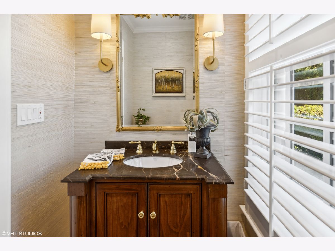
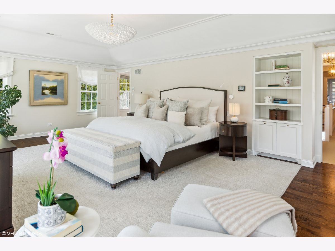
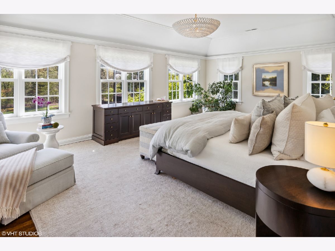
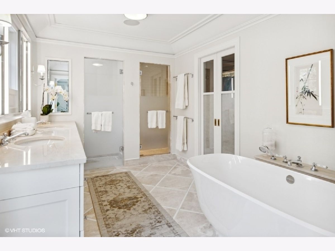
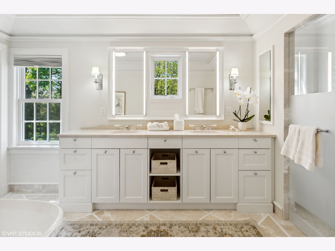
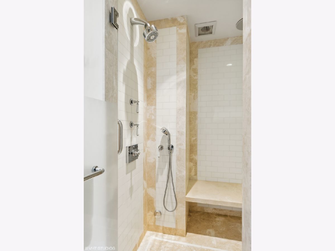
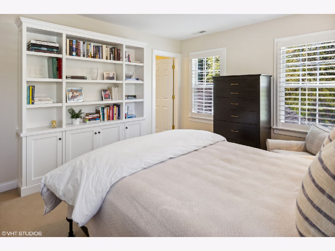
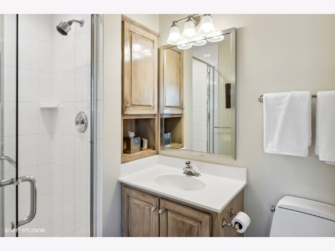
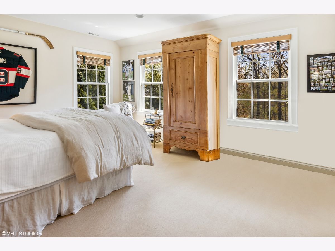
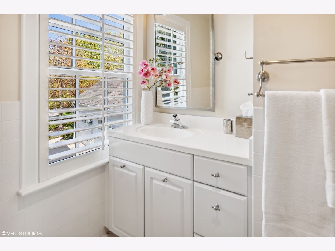
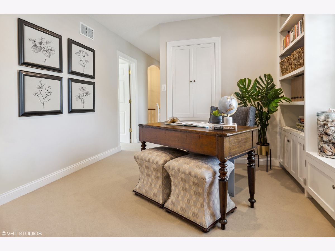
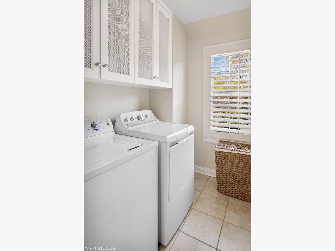
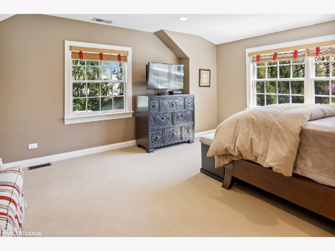
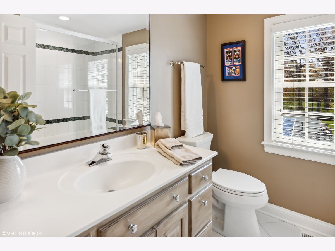
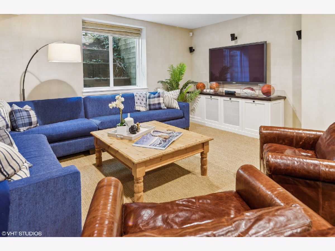
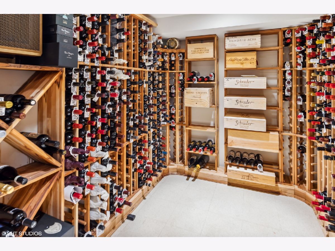
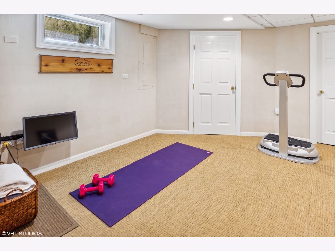
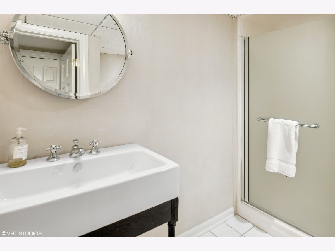
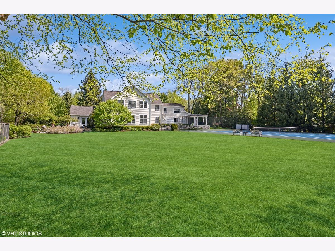
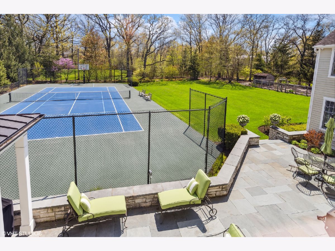
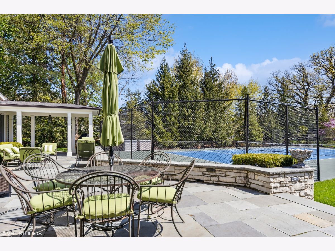
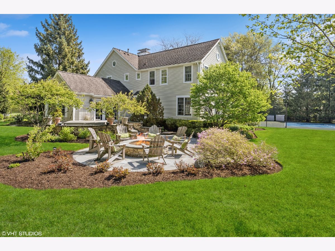
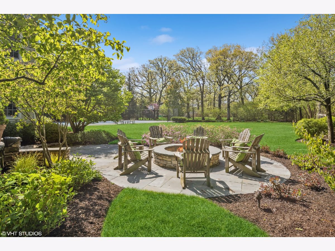
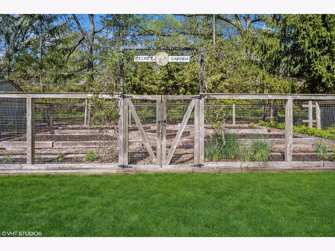
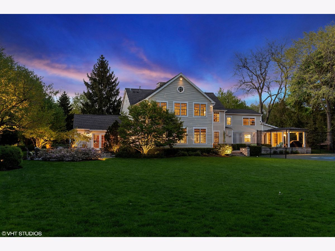
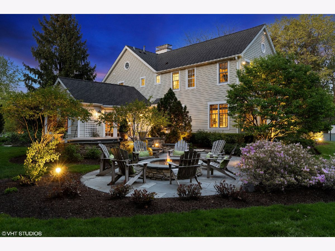
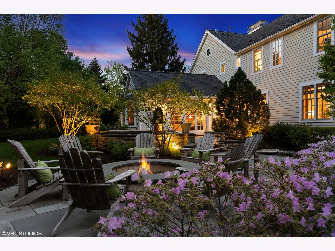
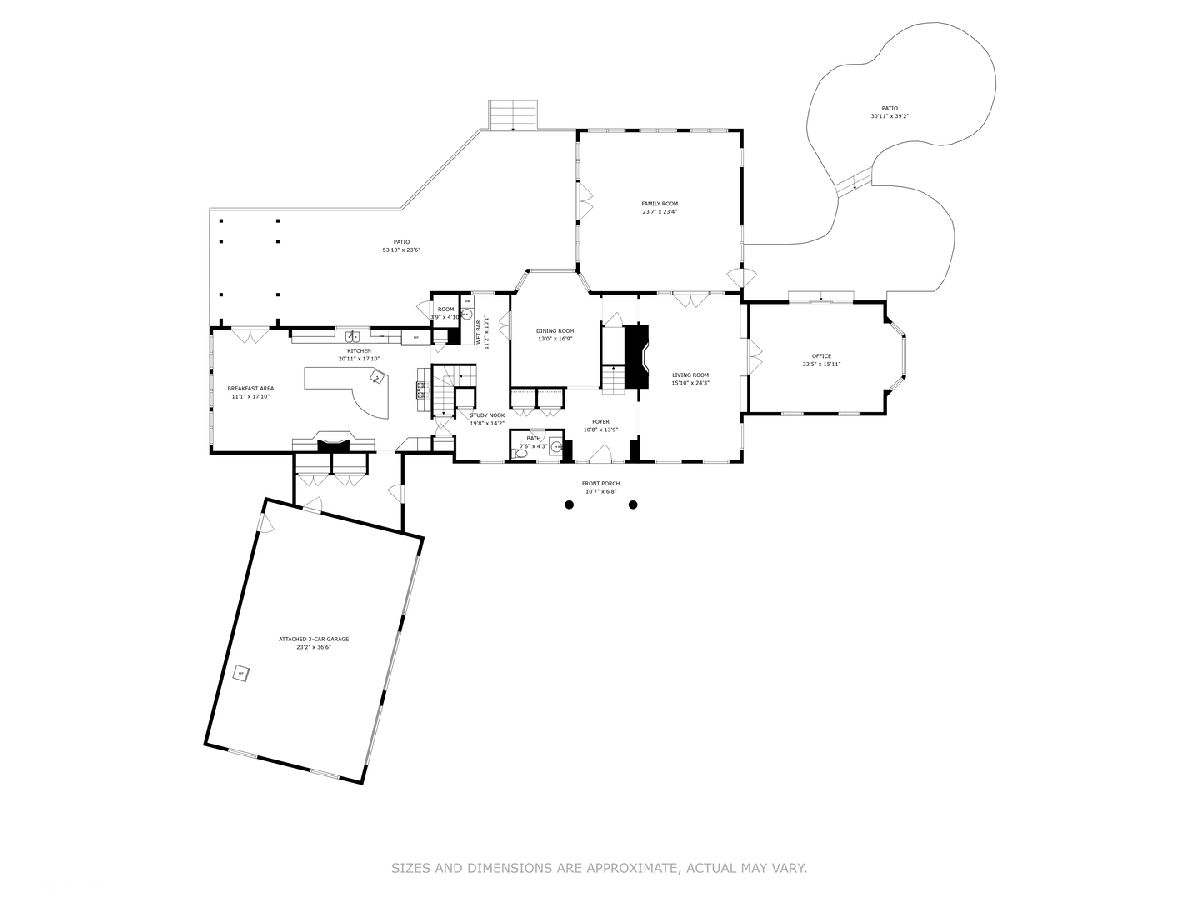
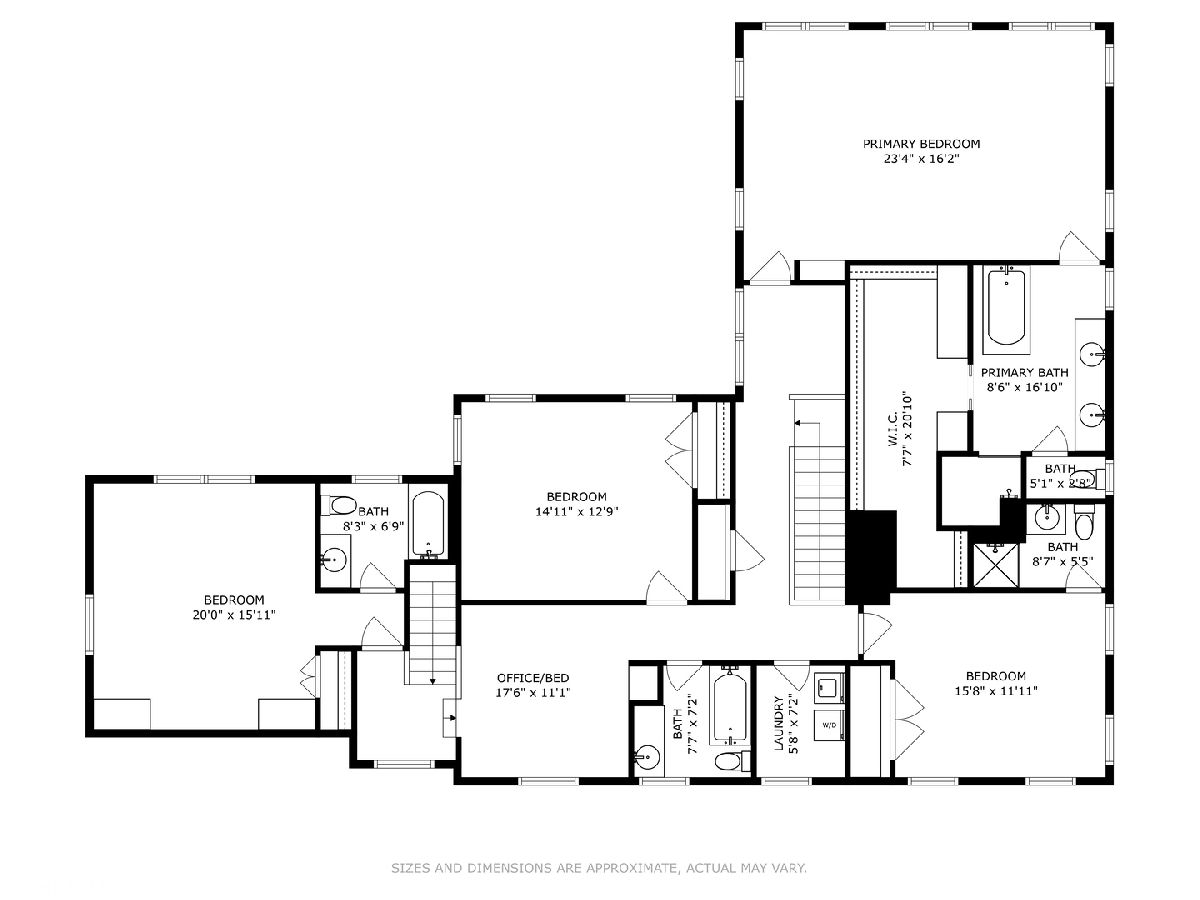
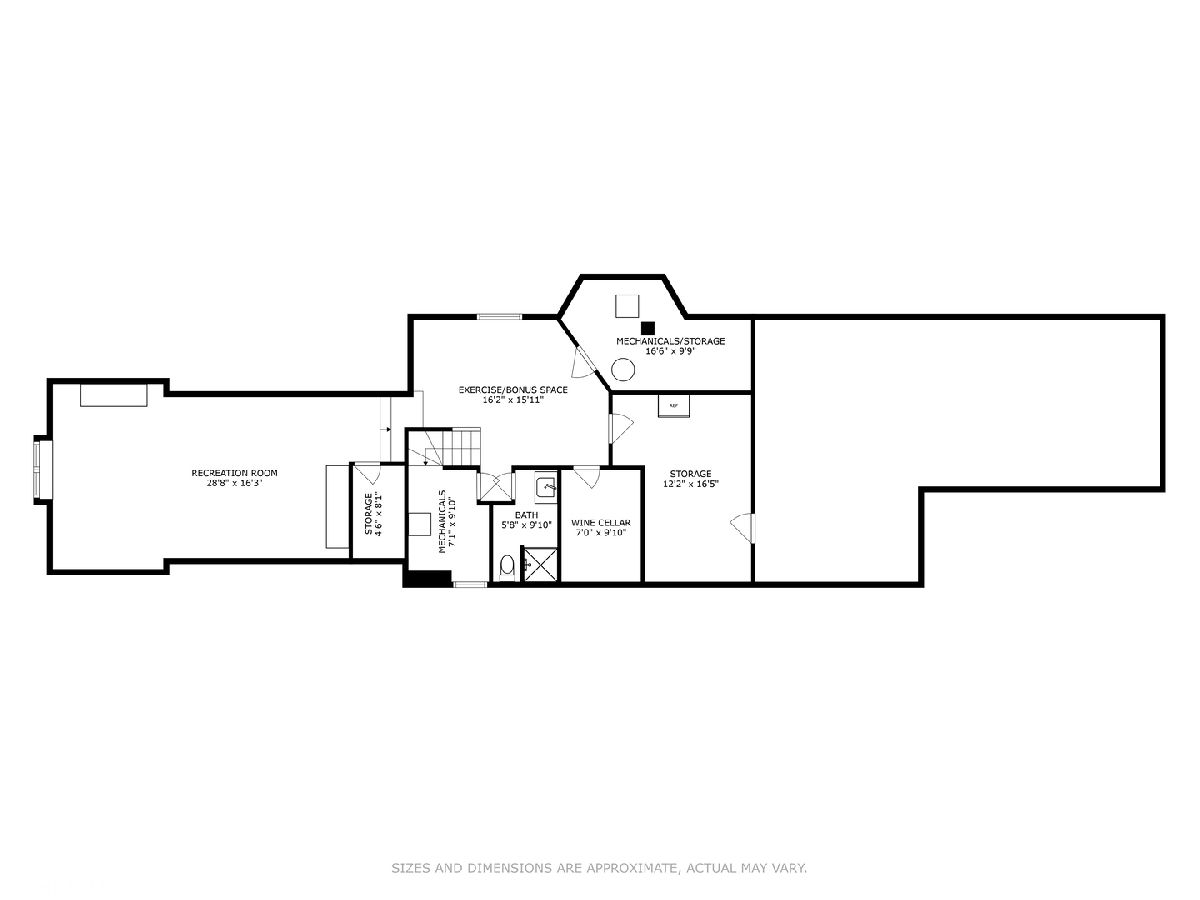
Room Specifics
Total Bedrooms: 4
Bedrooms Above Ground: 4
Bedrooms Below Ground: 0
Dimensions: —
Floor Type: —
Dimensions: —
Floor Type: —
Dimensions: —
Floor Type: —
Full Bathrooms: 6
Bathroom Amenities: Separate Shower,Steam Shower,Double Sink,Soaking Tub
Bathroom in Basement: 1
Rooms: —
Basement Description: Finished,Egress Window,Rec/Family Area,Storage Space
Other Specifics
| 3 | |
| — | |
| — | |
| — | |
| — | |
| 1.27 | |
| Pull Down Stair | |
| — | |
| — | |
| — | |
| Not in DB | |
| — | |
| — | |
| — | |
| — |
Tax History
| Year | Property Taxes |
|---|---|
| 2023 | $27,276 |
Contact Agent
Nearby Similar Homes
Nearby Sold Comparables
Contact Agent
Listing Provided By
@properties Christie's International Real Estate






