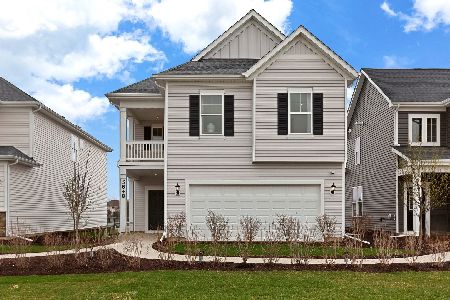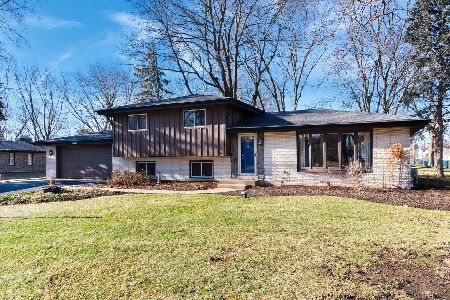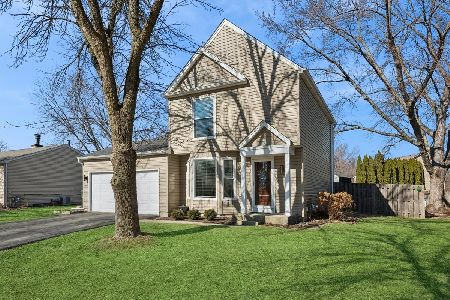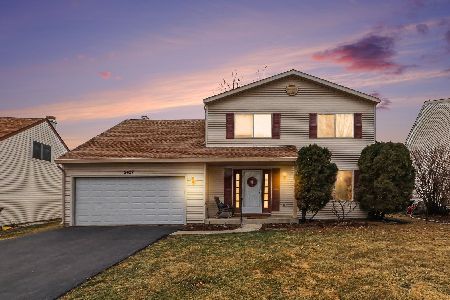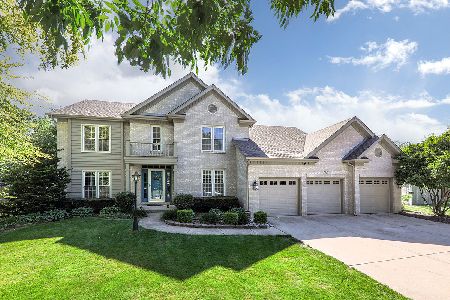2311 Rock Court, Naperville, Illinois 60565
$556,000
|
Sold
|
|
| Status: | Closed |
| Sqft: | 3,189 |
| Cost/Sqft: | $179 |
| Beds: | 5 |
| Baths: | 3 |
| Year Built: | 1995 |
| Property Taxes: | $12,101 |
| Days On Market: | 1709 |
| Lot Size: | 0,26 |
Description
This spectacular home sits at the end of a cul-de-sac where your children can ride their bikes, and play basketball and enjoy the privacy of the Springbrook Prairie. The Family Room has a custom fireplace, and large picture windows that offer panoramic views of the backyard. The updated Kitchen has state-of-the art appliances including: G.E. Oven, and convection Microwave, Maytag Dishwasher, 5-burner Cooktop, and an exhaust Fan. There are custom cabinets, with granite countertops, a center island with additional storage, back splash, canned lighting, hardwood floors, a large pantry, and a planning desk. The luxurious Master Bedroom has volume ceilings and 2 large walk-in closets. The Master Bathroom has a spa tub, 2 separate vanities with granite countertops, and a separate walk-in shower. There are 3 other large Bedrooms (two have walk-in closets). There is a 1st floor Den/Bedroom conveniently located next to a full Bathroom. The Finished Basement is perfect for entertaining with a Recreation Room, and an exercise area. There is space in the unfinished portion of the basement to add a Den or Bedroom. Relax on your large wood deck and enjoy all that Nature has to offer. 3 car garage. Beautiful flowering trees and shrubs adorn the home. It is close to Knoch Knolls Park with a Nature Center, walking and bike trails, frisbee golf and a kayak launch. Brookwood Trace residents can join the Breckenridge Swim and Tennis Club. A list of improvements are located at the house. Seller is resurfacing the driveway on July 20th. The trim and doors have recently been painted.
Property Specifics
| Single Family | |
| — | |
| Traditional | |
| 1995 | |
| Partial | |
| — | |
| No | |
| 0.26 |
| Will | |
| Brookwood Trace | |
| 0 / Not Applicable | |
| None | |
| Lake Michigan | |
| Public Sewer | |
| 11134387 | |
| 0701011120040000 |
Nearby Schools
| NAME: | DISTRICT: | DISTANCE: | |
|---|---|---|---|
|
Grade School
Spring Brook Elementary School |
204 | — | |
|
Middle School
Gregory Middle School |
204 | Not in DB | |
|
High School
Neuqua Valley High School |
204 | Not in DB | |
Property History
| DATE: | EVENT: | PRICE: | SOURCE: |
|---|---|---|---|
| 20 Oct, 2021 | Sold | $556,000 | MRED MLS |
| 18 Aug, 2021 | Under contract | $569,900 | MRED MLS |
| — | Last price change | $579,900 | MRED MLS |
| 24 Jun, 2021 | Listed for sale | $594,900 | MRED MLS |
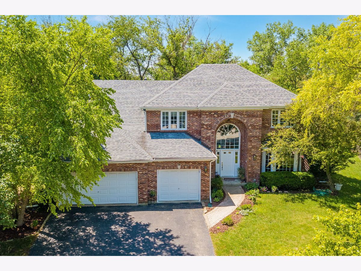
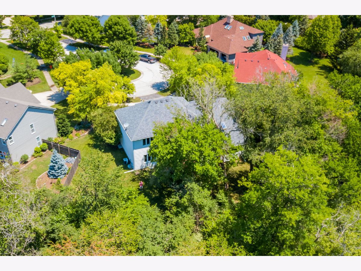
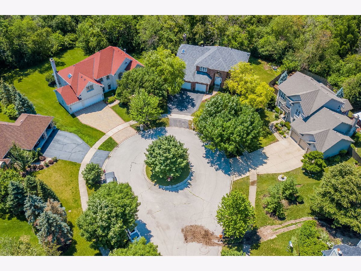
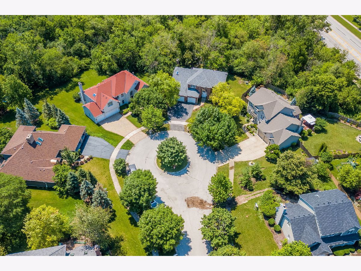
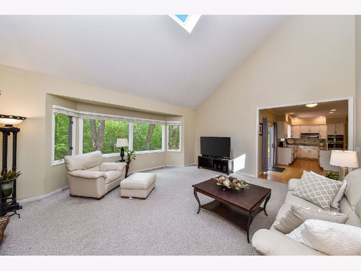
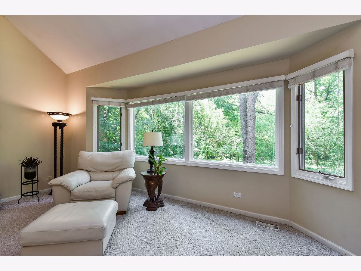
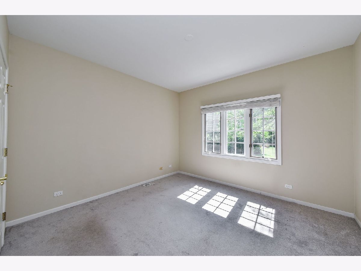
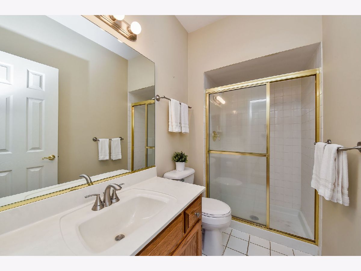
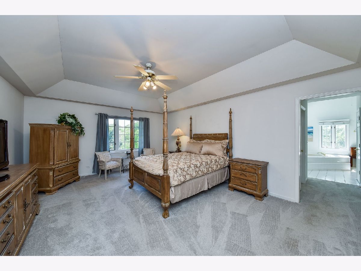
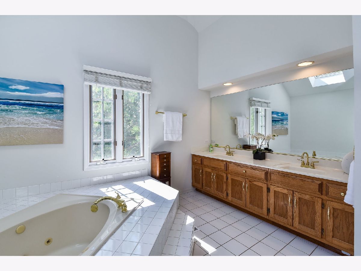
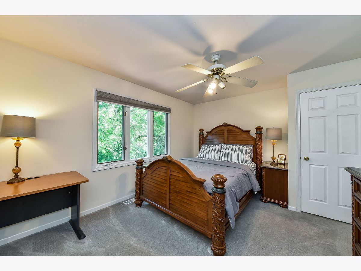
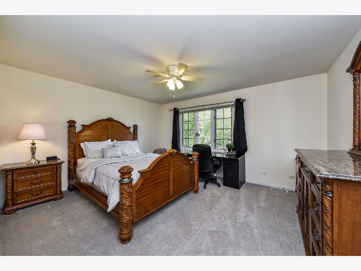
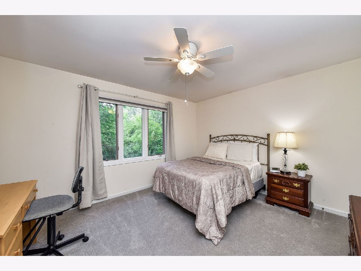
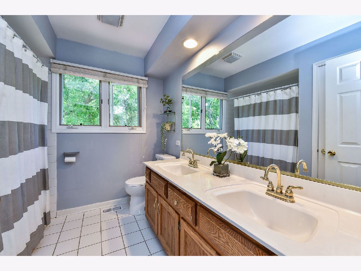
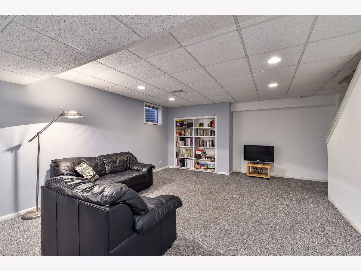
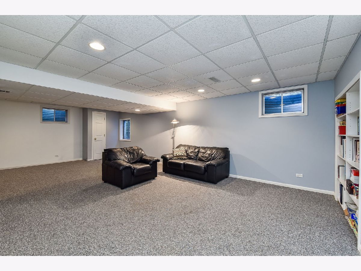
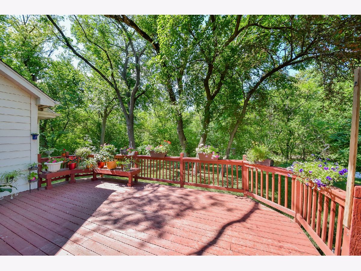
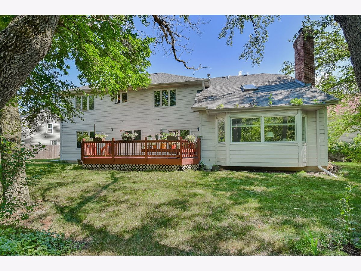
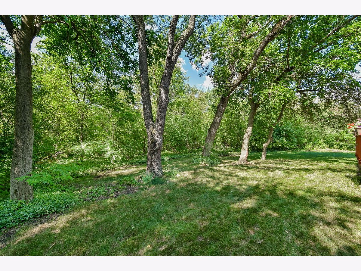
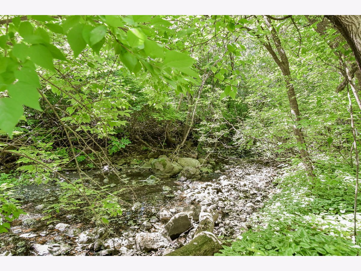
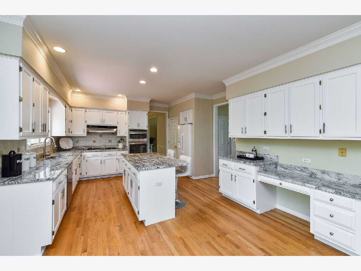
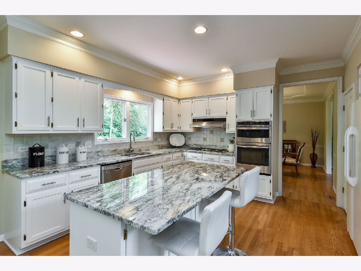
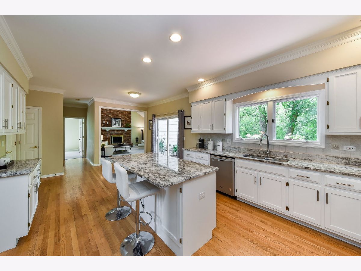
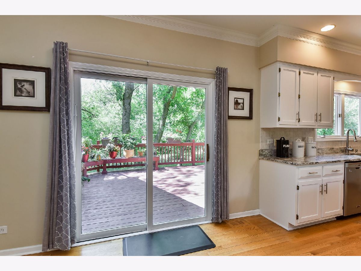
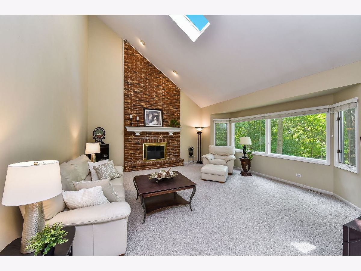
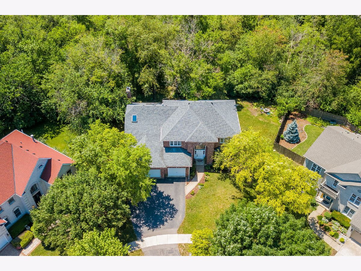
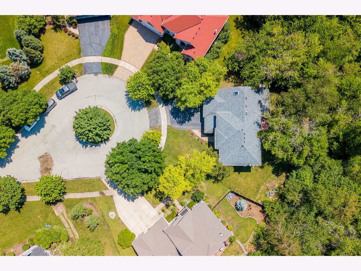
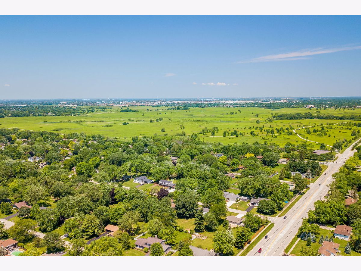
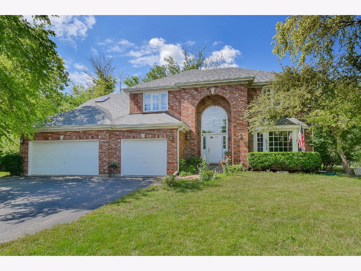
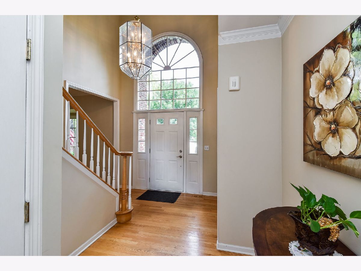
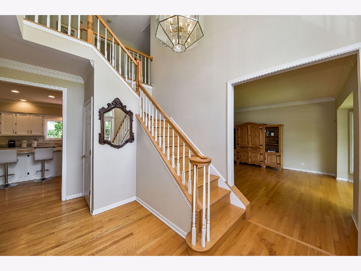
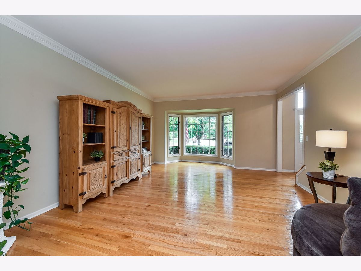
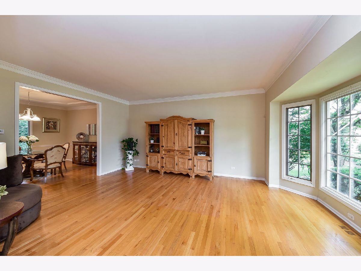
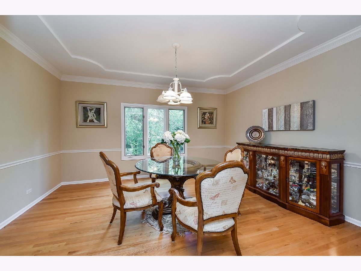
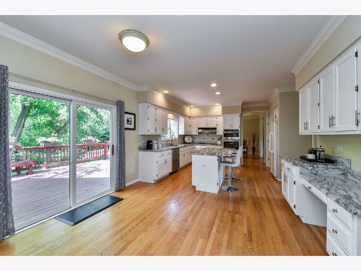
Room Specifics
Total Bedrooms: 5
Bedrooms Above Ground: 5
Bedrooms Below Ground: 0
Dimensions: —
Floor Type: Carpet
Dimensions: —
Floor Type: Carpet
Dimensions: —
Floor Type: Carpet
Dimensions: —
Floor Type: —
Full Bathrooms: 3
Bathroom Amenities: Whirlpool,Double Sink
Bathroom in Basement: 0
Rooms: Bedroom 5,Exercise Room,Recreation Room
Basement Description: Finished,Crawl
Other Specifics
| 3 | |
| Concrete Perimeter | |
| Asphalt | |
| Deck, Storms/Screens | |
| Cul-De-Sac,Forest Preserve Adjacent,Landscaped,Mature Trees | |
| 55X110X82X81X110 | |
| — | |
| Full | |
| Vaulted/Cathedral Ceilings, Hardwood Floors, First Floor Bedroom, First Floor Laundry, Walk-In Closet(s), Granite Counters | |
| Microwave, Dishwasher, Refrigerator, Washer, Dryer, Disposal, Cooktop, Built-In Oven, Range Hood, Gas Cooktop | |
| Not in DB | |
| Park, Curbs, Street Lights, Street Paved | |
| — | |
| — | |
| Gas Starter |
Tax History
| Year | Property Taxes |
|---|---|
| 2021 | $12,101 |
Contact Agent
Nearby Similar Homes
Nearby Sold Comparables
Contact Agent
Listing Provided By
@properties

