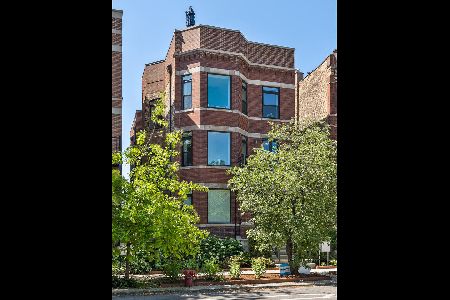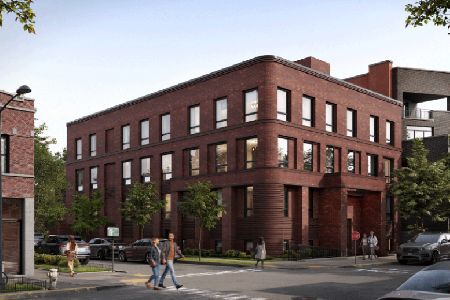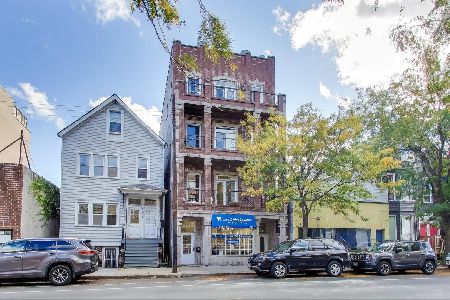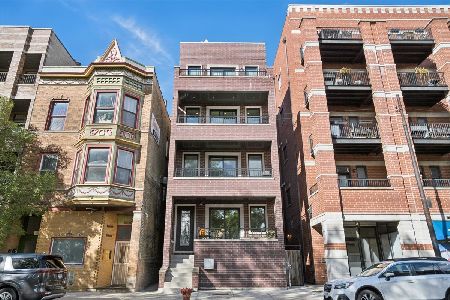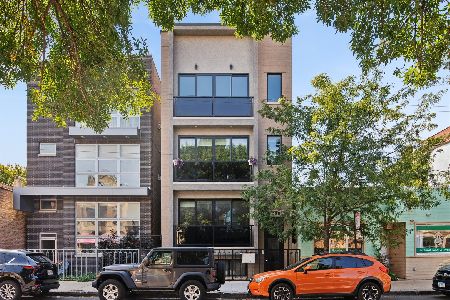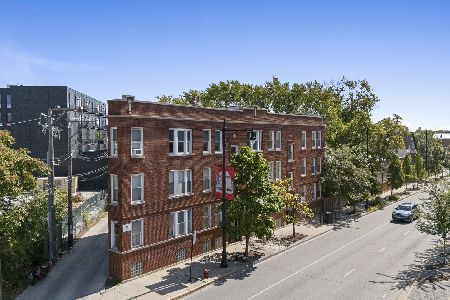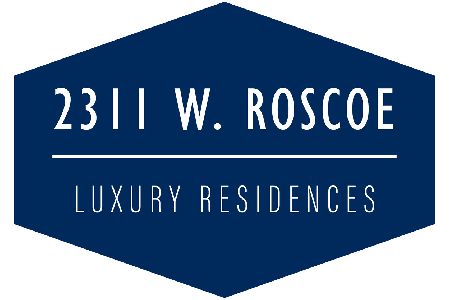2311 Roscoe Street, North Center, Chicago, Illinois 60618
$1,056,500
|
Sold
|
|
| Status: | Closed |
| Sqft: | 0 |
| Cost/Sqft: | — |
| Beds: | 4 |
| Baths: | 4 |
| Year Built: | 2021 |
| Property Taxes: | $0 |
| Days On Market: | 1633 |
| Lot Size: | 0,00 |
Description
*Pictures from previous development/sister building next door* Luxury New, Huge Duplex Down. This wonderful 4 bedroom 3.1 bath duplex lives like a single family home - situated on an oversized (32') lot in the heart of Roscoe Village. Featuring a totally unique floor plan - unmatched in the current market. Fabulous living spaces - with Southern aspect huge family room leading to large private terrace & garage roof deck. Bay window in the living and dining rooms, and an extra family/rec room downstairs. Also featuring a dedicated office on the main level and huge mudroom with pet washing station! Luxuriously finished with transitional trim, Wolf, Sub Zero & tasteful quartz kitchens. Clean crisp spa like bathrooms, white oak flooring and full radiant heated lower level. Incredible outdoor space: A large rear south facing partially covered terrace -leading directly to full private garage roof terrace. The clever construction utilizes the original exterior walls - thus retaining the large building footprint, plus an enormous addition while gaining a fully new construction home with all the benefits this includes. Garage parking included.
Property Specifics
| Condos/Townhomes | |
| 3 | |
| — | |
| 2021 | |
| Full | |
| — | |
| No | |
| — |
| Cook | |
| — | |
| 480 / Monthly | |
| Water,Insurance,Exterior Maintenance,Scavenger,Snow Removal | |
| Lake Michigan,Public | |
| Public Sewer | |
| 11094965 | |
| 00000000000000 |
Nearby Schools
| NAME: | DISTRICT: | DISTANCE: | |
|---|---|---|---|
|
Grade School
Audubon Elementary School |
299 | — | |
Property History
| DATE: | EVENT: | PRICE: | SOURCE: |
|---|---|---|---|
| 23 Aug, 2021 | Sold | $1,056,500 | MRED MLS |
| 15 Jun, 2021 | Under contract | $1,070,000 | MRED MLS |
| 20 May, 2021 | Listed for sale | $1,070,000 | MRED MLS |
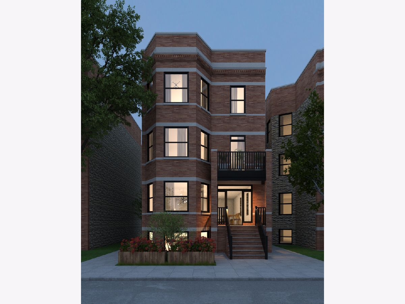
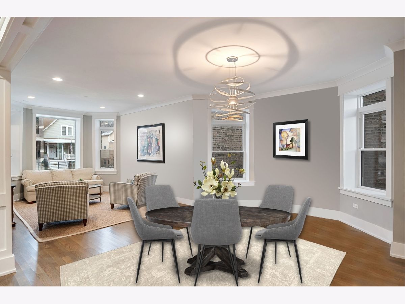
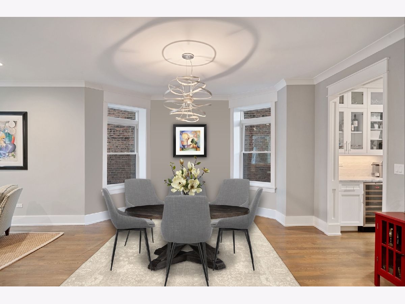
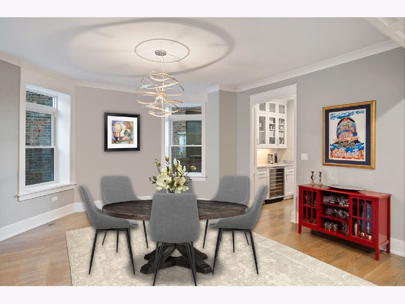
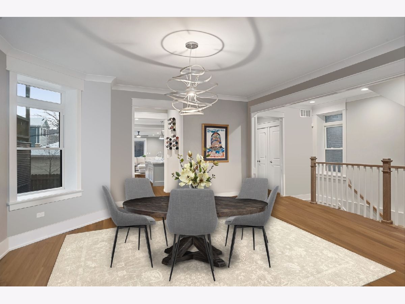
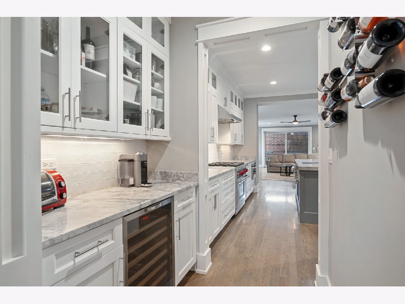
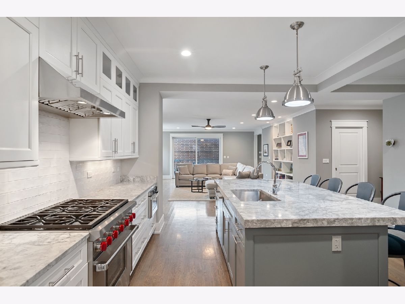
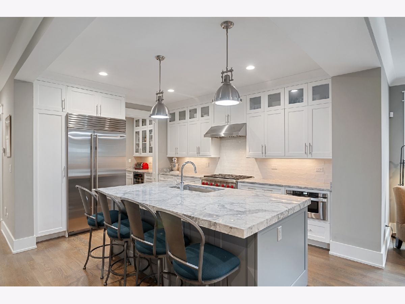
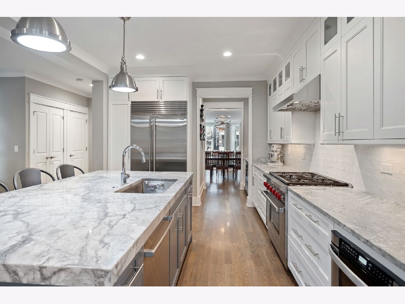
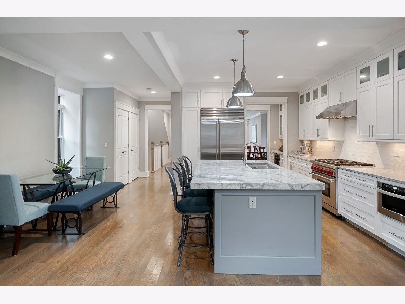
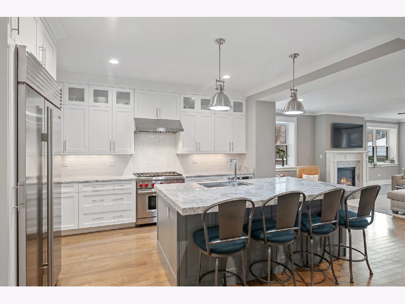
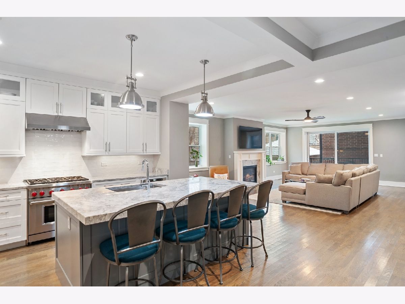
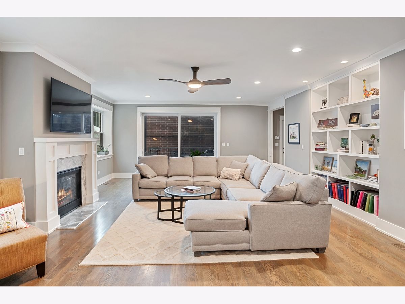
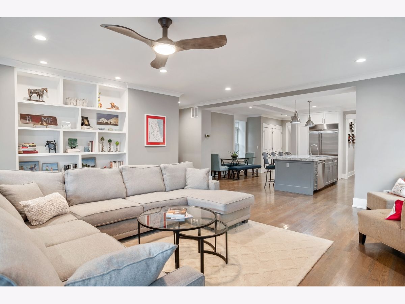
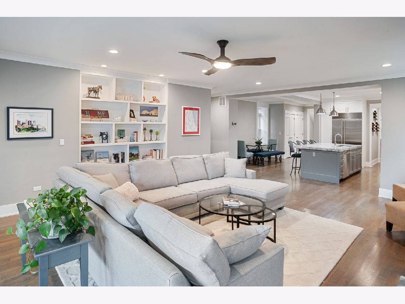
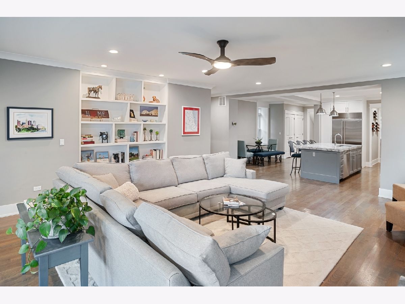
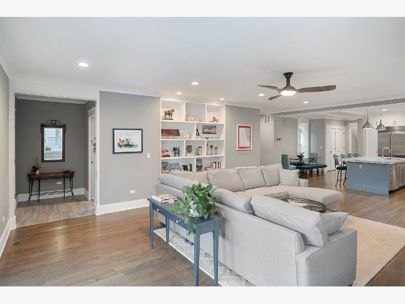
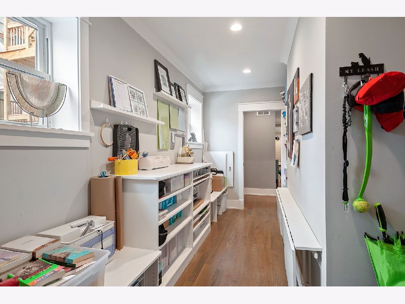
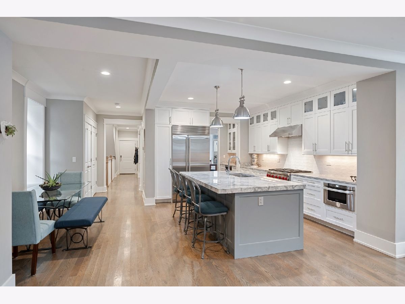
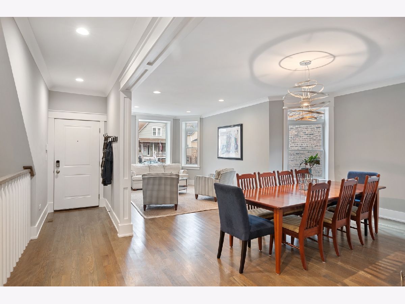
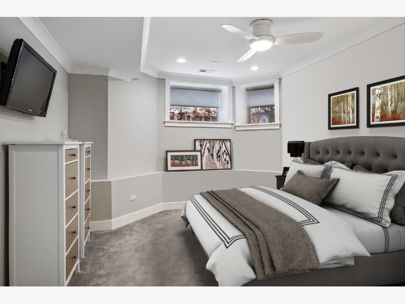
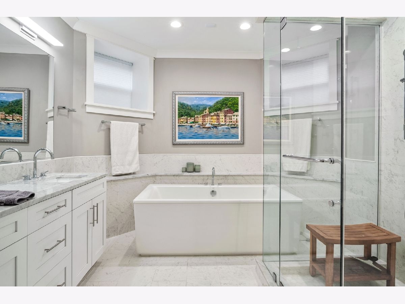
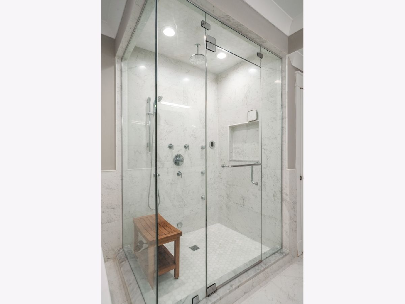
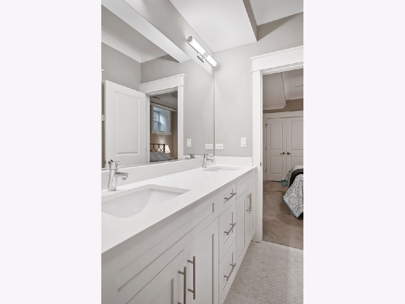
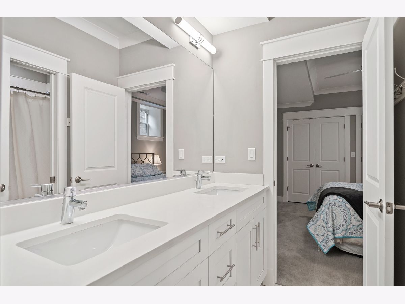
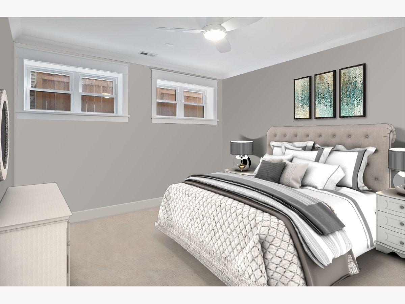
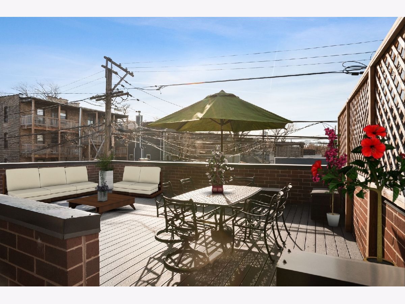
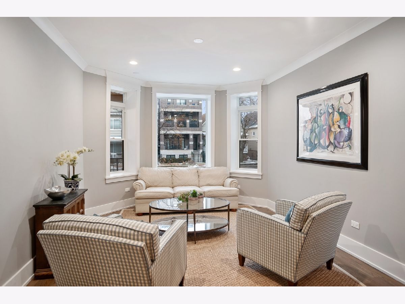
Room Specifics
Total Bedrooms: 4
Bedrooms Above Ground: 4
Bedrooms Below Ground: 0
Dimensions: —
Floor Type: Carpet
Dimensions: —
Floor Type: Carpet
Dimensions: —
Floor Type: Carpet
Full Bathrooms: 4
Bathroom Amenities: Separate Shower,Steam Shower,Double Sink
Bathroom in Basement: 1
Rooms: Terrace,Office,Recreation Room,Mud Room,Deck
Basement Description: Finished,Rec/Family Area
Other Specifics
| 1 | |
| Concrete Perimeter | |
| Off Alley | |
| Deck, Porch, Roof Deck, Brick Paver Patio | |
| — | |
| PER SURVEY | |
| — | |
| Full | |
| Bar-Wet, Hardwood Floors, Heated Floors, Laundry Hook-Up in Unit, Walk-In Closet(s), Ceiling - 9 Foot | |
| Range, Microwave, Dishwasher, High End Refrigerator, Bar Fridge, Washer, Dryer, Disposal, Stainless Steel Appliance(s), Wine Refrigerator, Range Hood | |
| Not in DB | |
| — | |
| — | |
| — | |
| Gas Log, Ventless |
Tax History
| Year | Property Taxes |
|---|
Contact Agent
Nearby Similar Homes
Nearby Sold Comparables
Contact Agent
Listing Provided By
Jameson Sotheby's Intl Realty

