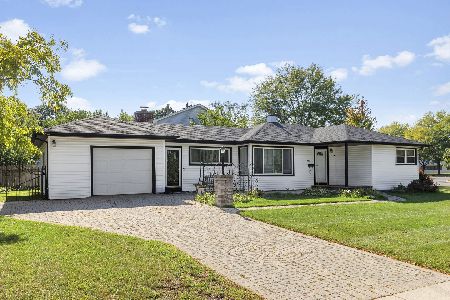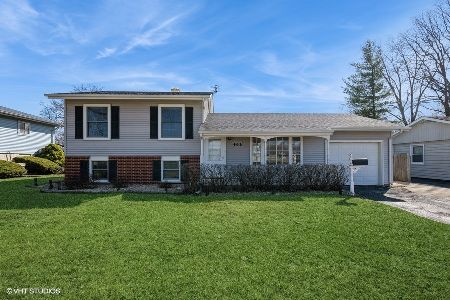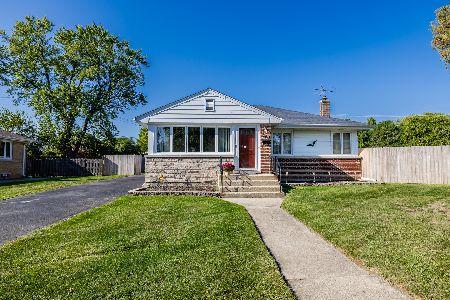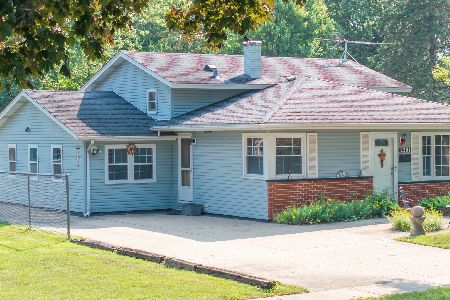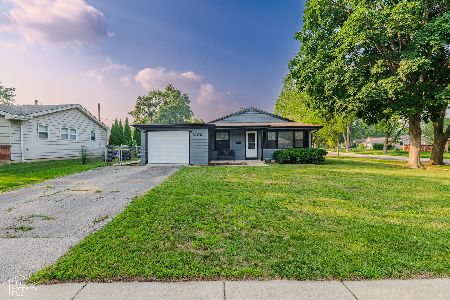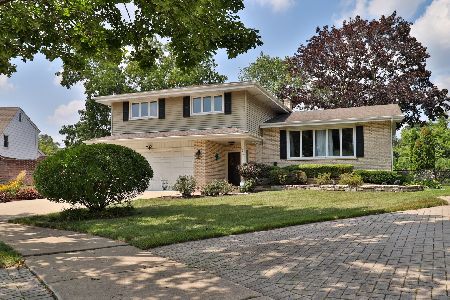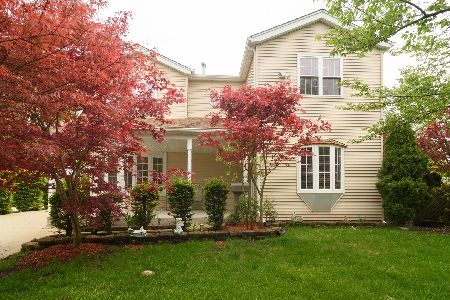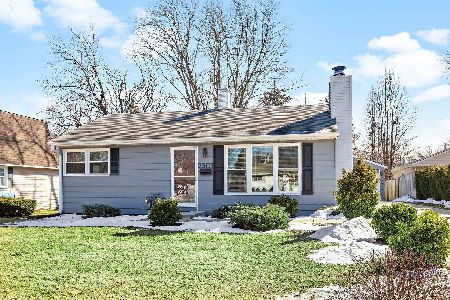2311 Sigwalt Street, Rolling Meadows, Illinois 60008
$323,000
|
Sold
|
|
| Status: | Closed |
| Sqft: | 1,149 |
| Cost/Sqft: | $273 |
| Beds: | 3 |
| Baths: | 2 |
| Year Built: | 1954 |
| Property Taxes: | $5,384 |
| Days On Market: | 1163 |
| Lot Size: | 0,23 |
Description
Every inch of this charmer has been meticulously cared for and upgraded from top to bottom. Rarely available immaculate and expanded ranch in desirable Kimball Hill subdivision. New roof was a complete tear-off and is ready for the next 30 years. Newer A/C and furnace just part of the package. Expanded addition offers a master bedroom and half bath along with a large dining area. The generous sized breezeway offers a light-filled laundry and mud room along with space for a home office/work station. Newer kitchen with lovely quartz counters and loads of cabinets including a beautiful island for entertaining. Triple wide bay window in the living room generates a wide open, sun-filled area for large gatherings. Lovely newer wood laminate floors throughout the entire home. Updated full bath with newer tile shower w/handy built-in nooks. Lovely patio overlooks the serene backyard loaded with mature landscaping and newer fencing. Entire home has recently been painted and shows well to the most discerning buyers. Large 1.5 car attached garage and driveway with triple wide capacity. Convenient location close to shopping, transportation, Woodfield Mall, Metra station,etc.
Property Specifics
| Single Family | |
| — | |
| — | |
| 1954 | |
| — | |
| EXPANDED | |
| No | |
| 0.23 |
| Cook | |
| Kimball Hill | |
| 0 / Not Applicable | |
| — | |
| — | |
| — | |
| 11631671 | |
| 02362040010000 |
Nearby Schools
| NAME: | DISTRICT: | DISTANCE: | |
|---|---|---|---|
|
Grade School
Kimball Hill Elementary School |
15 | — | |
|
Middle School
Carl Sandburg Junior High School |
15 | Not in DB | |
|
High School
Rolling Meadows High School |
214 | Not in DB | |
Property History
| DATE: | EVENT: | PRICE: | SOURCE: |
|---|---|---|---|
| 14 Oct, 2022 | Sold | $323,000 | MRED MLS |
| 19 Sep, 2022 | Under contract | $313,900 | MRED MLS |
| 16 Sep, 2022 | Listed for sale | $313,900 | MRED MLS |
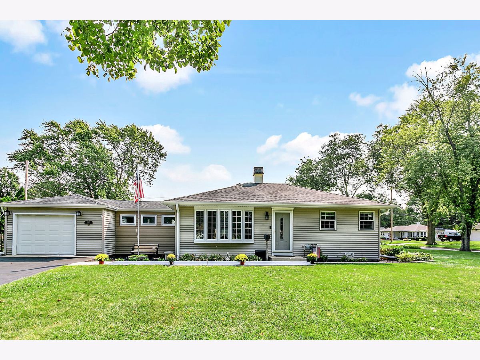
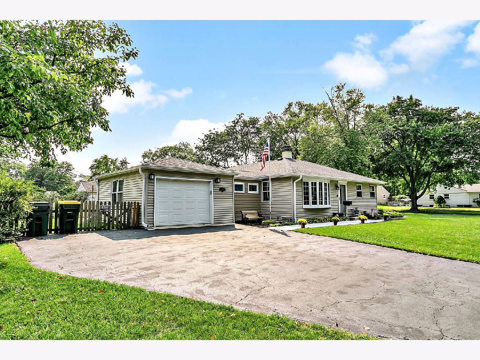
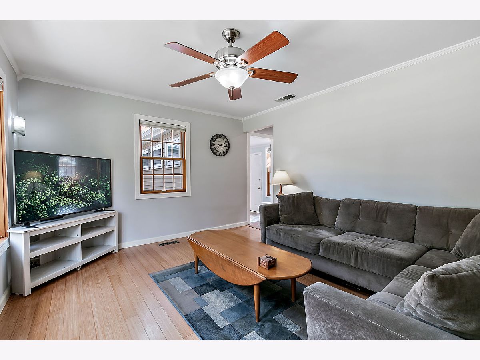
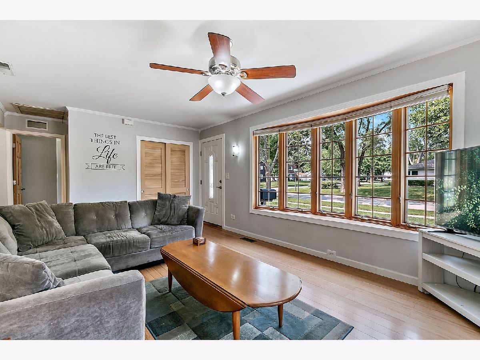
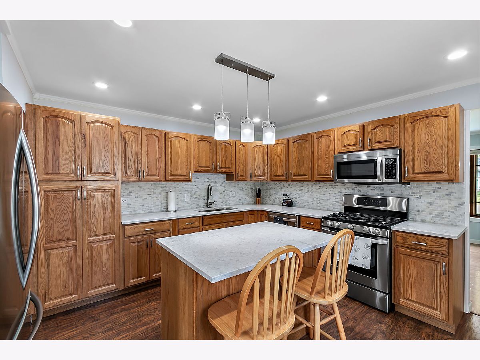
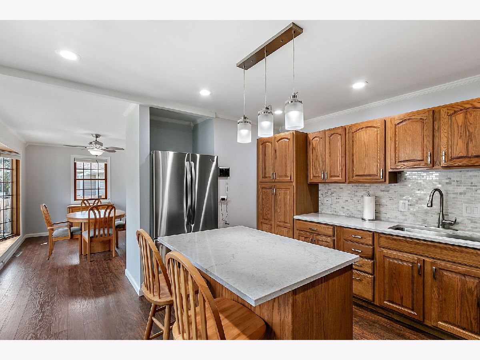
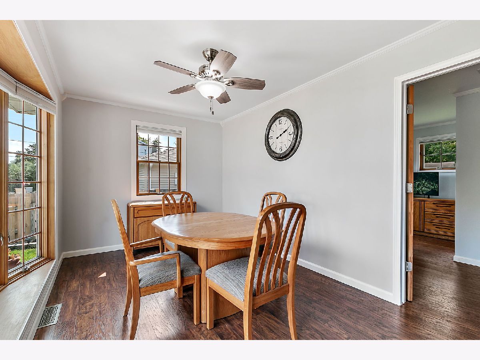
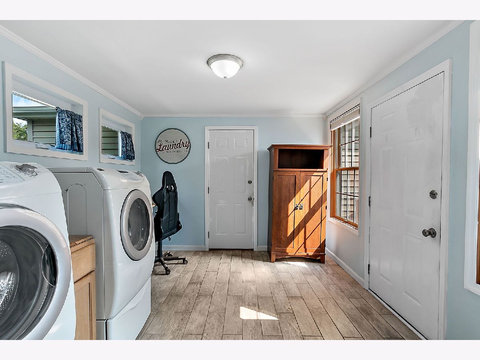
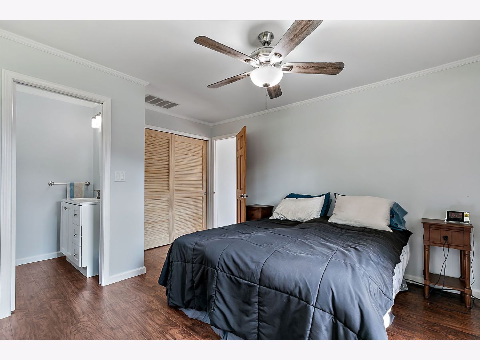
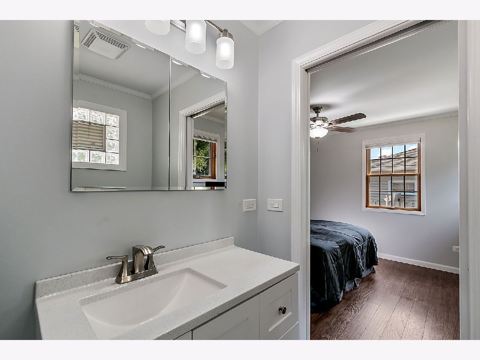
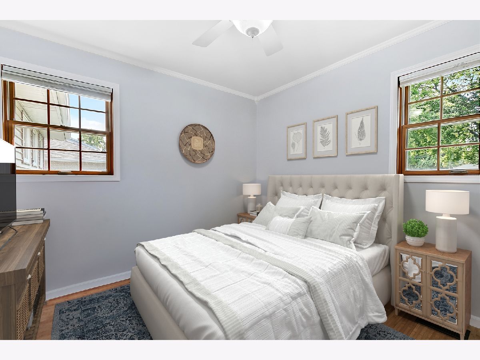
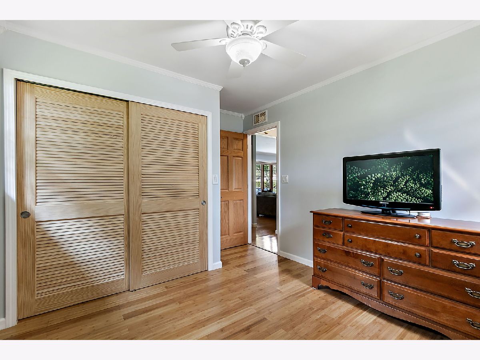
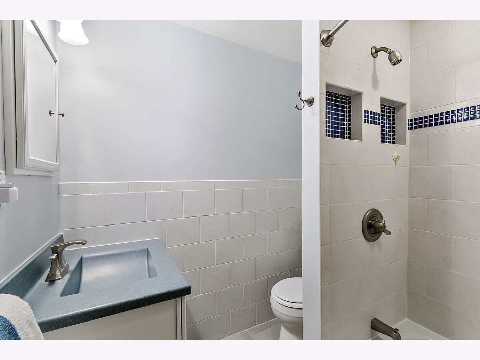
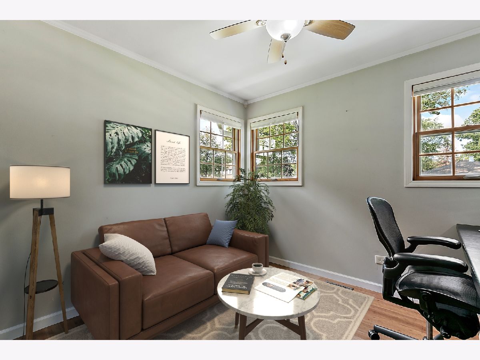
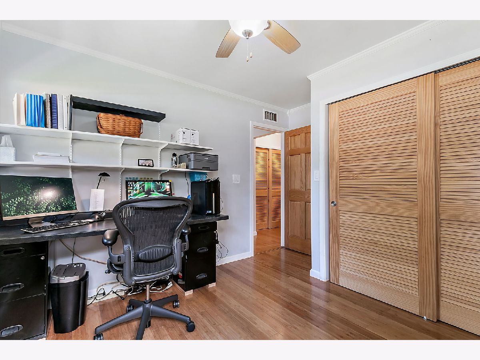
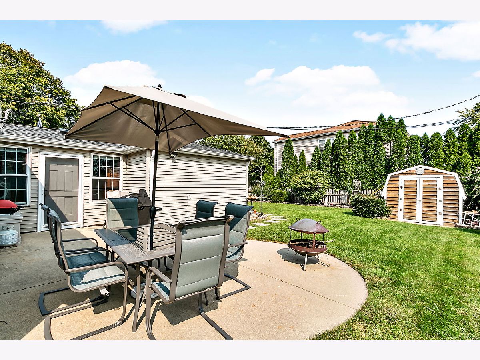
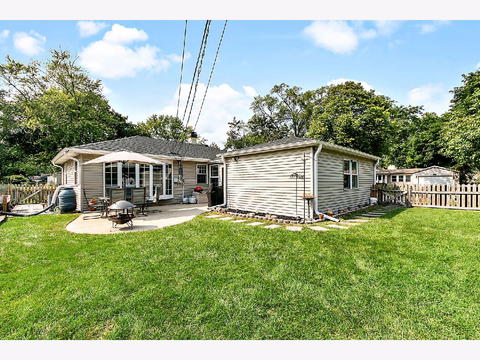
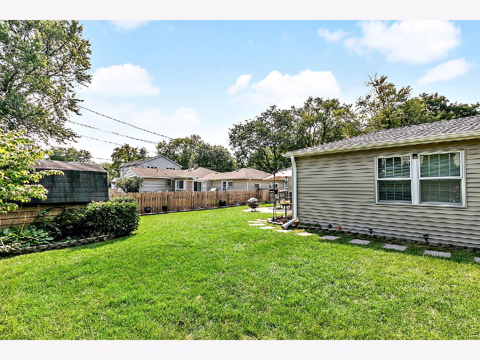
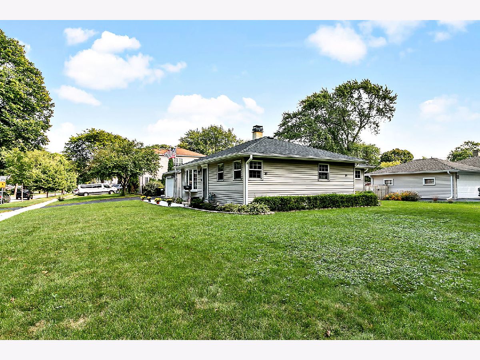
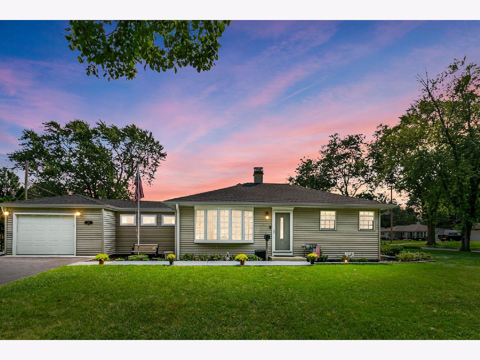
Room Specifics
Total Bedrooms: 3
Bedrooms Above Ground: 3
Bedrooms Below Ground: 0
Dimensions: —
Floor Type: —
Dimensions: —
Floor Type: —
Full Bathrooms: 2
Bathroom Amenities: —
Bathroom in Basement: 0
Rooms: —
Basement Description: Crawl
Other Specifics
| 1.5 | |
| — | |
| Asphalt | |
| — | |
| — | |
| 108 X 83 | |
| — | |
| — | |
| — | |
| — | |
| Not in DB | |
| — | |
| — | |
| — | |
| — |
Tax History
| Year | Property Taxes |
|---|---|
| 2022 | $5,384 |
Contact Agent
Nearby Similar Homes
Nearby Sold Comparables
Contact Agent
Listing Provided By
Coldwell Banker Realty

