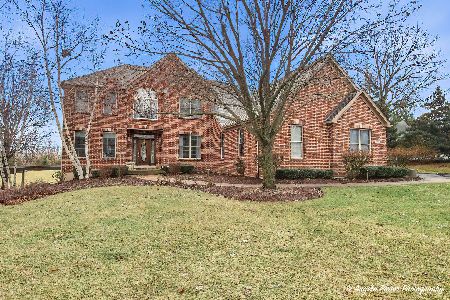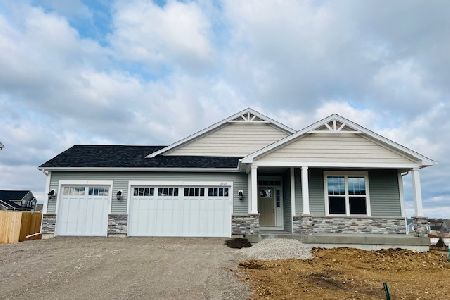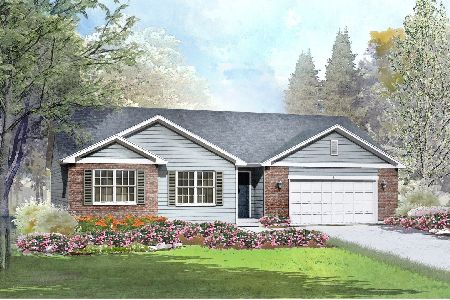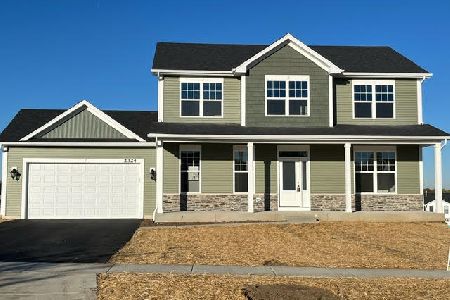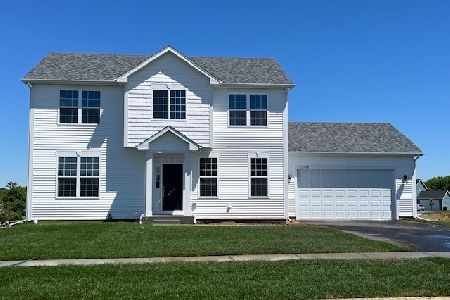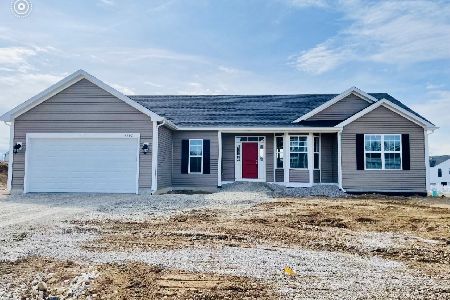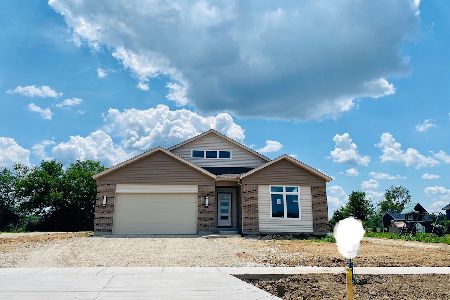2311 Tyler Trail, Mchenry, Illinois 60051
$370,895
|
Sold
|
|
| Status: | Closed |
| Sqft: | 2,017 |
| Cost/Sqft: | $171 |
| Beds: | 3 |
| Baths: | 3 |
| Year Built: | 2017 |
| Property Taxes: | $0 |
| Days On Market: | 3042 |
| Lot Size: | 0,00 |
Description
Another Beautiful Home Built By Gerstad Builders. New Construction Ranch Home by Gerstad Builders. The Palmer features 3 Bedrooms, 2.1 Bathrooms, with an (Optional Four Season Room) 3 Car Plus Garage and Basement! Be Prepared to Be Amazed with the Quality Workmanship Throughout! With A Focus On Service, Gerstad Builders Works With Their Customers to Ensure Complete Satisfaction!
Property Specifics
| Single Family | |
| — | |
| Ranch | |
| 2017 | |
| Full,Walkout | |
| PALMER | |
| No | |
| — |
| Mc Henry | |
| Liberty Trails | |
| 135 / Annual | |
| Insurance | |
| Public | |
| Public Sewer | |
| 09950257 | |
| 0925227013 |
Nearby Schools
| NAME: | DISTRICT: | DISTANCE: | |
|---|---|---|---|
|
Grade School
Hilltop Elementary School |
15 | — | |
|
Middle School
Mchenry Middle School |
15 | Not in DB | |
|
High School
Mchenry High School-east Campus |
156 | Not in DB | |
Property History
| DATE: | EVENT: | PRICE: | SOURCE: |
|---|---|---|---|
| 3 Jul, 2018 | Sold | $370,895 | MRED MLS |
| 17 Dec, 2017 | Under contract | $344,490 | MRED MLS |
| 19 Sep, 2017 | Listed for sale | $344,490 | MRED MLS |
Room Specifics
Total Bedrooms: 3
Bedrooms Above Ground: 3
Bedrooms Below Ground: 0
Dimensions: —
Floor Type: —
Dimensions: —
Floor Type: Carpet
Full Bathrooms: 3
Bathroom Amenities: —
Bathroom in Basement: 0
Rooms: Heated Sun Room
Basement Description: Unfinished
Other Specifics
| 3 | |
| Concrete Perimeter | |
| Asphalt | |
| Storms/Screens | |
| — | |
| 82X206X82X202 | |
| — | |
| Full | |
| Vaulted/Cathedral Ceilings, First Floor Bedroom, First Floor Laundry, First Floor Full Bath | |
| — | |
| Not in DB | |
| Sidewalks, Street Lights, Street Paved | |
| — | |
| — | |
| — |
Tax History
| Year | Property Taxes |
|---|
Contact Agent
Nearby Similar Homes
Nearby Sold Comparables
Contact Agent
Listing Provided By
RE/MAX Suburban




