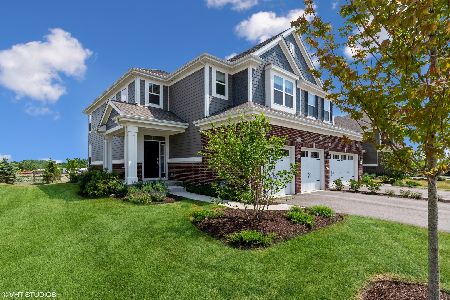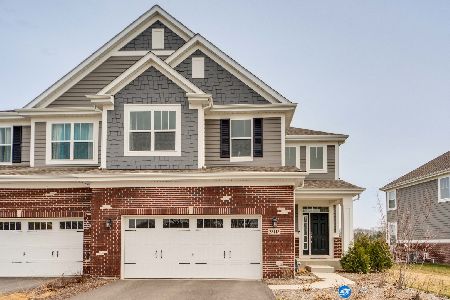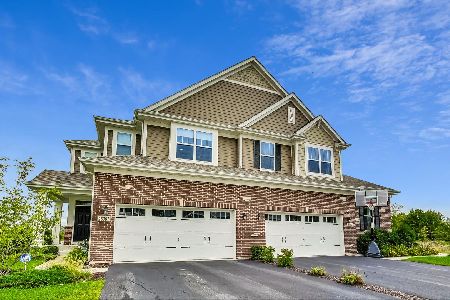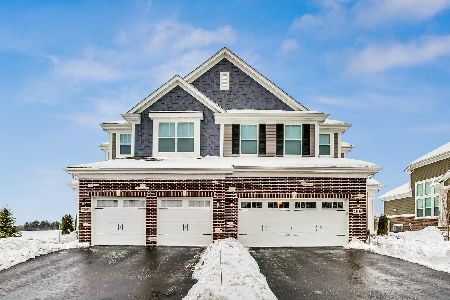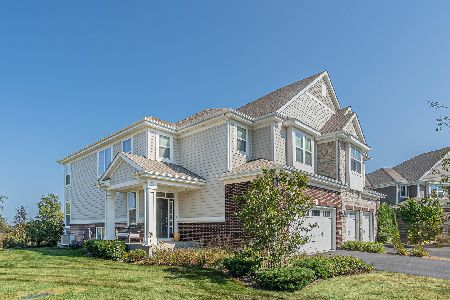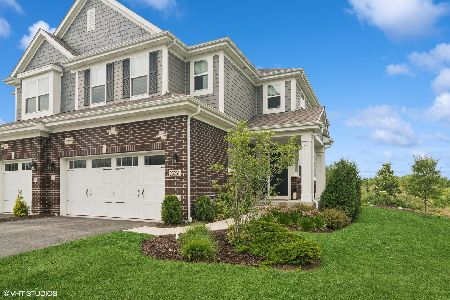23113 Pinehurst Drive, Kildeer, Illinois 60047
$575,000
|
Sold
|
|
| Status: | Closed |
| Sqft: | 2,112 |
| Cost/Sqft: | $269 |
| Beds: | 3 |
| Baths: | 4 |
| Year Built: | 2021 |
| Property Taxes: | $0 |
| Days On Market: | 1170 |
| Lot Size: | 0,00 |
Description
WELCOME TO THE TOWNES OF WESTBURY, M/I Builders of Chicago LLC. Newer Construction built in July 2021, Gorgeous Contemporary Townhomes and Homes. Model townhome Danbury: Features a Spacious 3 Bedrooms + Loft, 3.1 Bathrooms, Full Unfinished Basement and 2 Car Garage. This model showcases an Open floor plan as you walk on solid wood flooring, panning the entire Family Room, Dining Room, and expansive Kitchen with lots of natural light. The kitchen boasts solid white quartz countertops, stainless steel appliances, peninsula with breakfast bar and 42" maple cabinetry with bar seating, a center Island while looking out sliding glass windows over the patio. The main floor offers one of two Primary Suites with a Luxurious Bathroom: double sinks, soaking tub, and separate shower along with walk in closet. Around the family room conveniently located is a half bathroom, separate laundry room, access to the garage and basement. Huge unfinished basement with steel beams, vapor barrier walls, higher ceilings and rough in bathroom. Possibilities in the basement are endless; second family room, additional bedroom, media, office, or storage. The second level presents two bedrooms (second bedroom suite with private bathroom) and a large open loft, or office or enclose for a 4th bedroom an additional full bathroom. This townhome is located in a Newer Subdivision of Kildeer. Seller is relocating due to work.
Property Specifics
| Condos/Townhomes | |
| 2 | |
| — | |
| 2021 | |
| — | |
| DANBURY | |
| No | |
| — |
| Lake | |
| The Townes Of Westbury | |
| 292 / Monthly | |
| — | |
| — | |
| — | |
| 11670118 | |
| 14144040240000 |
Nearby Schools
| NAME: | DISTRICT: | DISTANCE: | |
|---|---|---|---|
|
Grade School
Prairie Elementary School |
96 | — | |
|
Middle School
Twin Groves Middle School |
96 | Not in DB | |
|
High School
Adlai E Stevenson High School |
125 | Not in DB | |
Property History
| DATE: | EVENT: | PRICE: | SOURCE: |
|---|---|---|---|
| 22 Jun, 2022 | Sold | $580,000 | MRED MLS |
| 27 Apr, 2022 | Under contract | $595,000 | MRED MLS |
| — | Last price change | $609,000 | MRED MLS |
| 6 Apr, 2022 | Listed for sale | $609,000 | MRED MLS |
| 25 May, 2023 | Sold | $575,000 | MRED MLS |
| 11 Apr, 2023 | Under contract | $569,000 | MRED MLS |
| — | Last price change | $579,000 | MRED MLS |
| 9 Nov, 2022 | Listed for sale | $579,000 | MRED MLS |
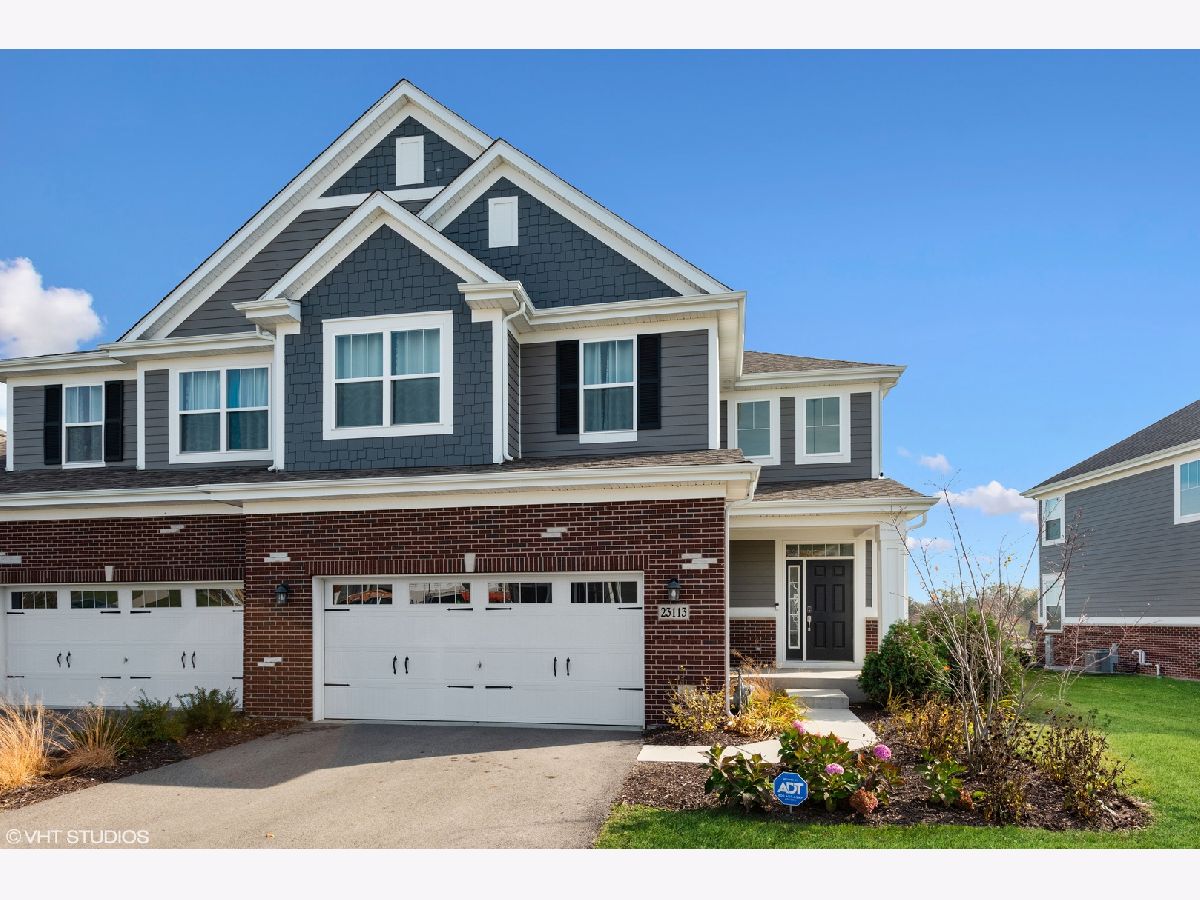


Room Specifics
Total Bedrooms: 3
Bedrooms Above Ground: 3
Bedrooms Below Ground: 0
Dimensions: —
Floor Type: —
Dimensions: —
Floor Type: —
Full Bathrooms: 4
Bathroom Amenities: Separate Shower,Double Sink,Soaking Tub
Bathroom in Basement: 0
Rooms: —
Basement Description: Unfinished
Other Specifics
| 2 | |
| — | |
| Asphalt | |
| — | |
| — | |
| 125 X 60 | |
| — | |
| — | |
| — | |
| — | |
| Not in DB | |
| — | |
| — | |
| — | |
| — |
Tax History
| Year | Property Taxes |
|---|
Contact Agent
Nearby Similar Homes
Nearby Sold Comparables
Contact Agent
Listing Provided By
Better Homes & Gardens Real Estate

