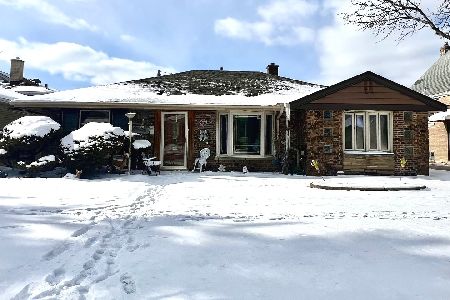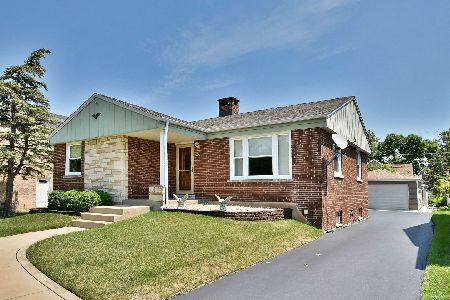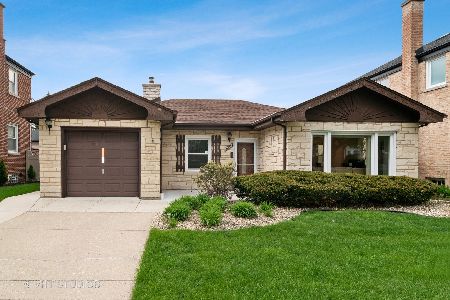2312 3rd Avenue, North Riverside, Illinois 60546
$369,000
|
Sold
|
|
| Status: | Closed |
| Sqft: | 0 |
| Cost/Sqft: | — |
| Beds: | 3 |
| Baths: | 2 |
| Year Built: | 1953 |
| Property Taxes: | $4,676 |
| Days On Market: | 1794 |
| Lot Size: | 0,00 |
Description
Move-in ready 3 BR, 1.5 BA expanded brick beauty on a 50 x 134 foot wide lot. Open-concept main floor w/pristine hardwood floors, neutral color palette and lots of natural light. Attractive remodeled kitchen w/black granite counters and stainless steel appliances opens to family room w/mid-century gas-log fireplace, perfect for everyday living and entertaining family and friends. Upstairs, you'll find three bedrooms, a stylish full bath and additional storage in the walk-up attic. Other noteworthy features: central air, replacement windows throughout, updated powder room, and mudroom. Rec Room in basement provides additional hang out space or would make an ideal home office. The expansive backyard has plenty of green space plus a brick paver patio with pergola for evening meals. Conveniently located near Salt Creek Trail, Brookfield Zoo, Loyola Medical Center and shopping. Well-regarded RBHS school district 208. Make your appointment to see this meticulously-maintained home today.
Property Specifics
| Single Family | |
| — | |
| — | |
| 1953 | |
| Partial | |
| — | |
| No | |
| — |
| Cook | |
| — | |
| — / Not Applicable | |
| None | |
| Public | |
| Public Sewer | |
| 10913095 | |
| 15261130150000 |
Nearby Schools
| NAME: | DISTRICT: | DISTANCE: | |
|---|---|---|---|
|
Grade School
Komarek Elementary School |
94 | — | |
|
Middle School
Komarek Elementary School |
94 | Not in DB | |
|
High School
Riverside Brookfield Twp Senior |
208 | Not in DB | |
Property History
| DATE: | EVENT: | PRICE: | SOURCE: |
|---|---|---|---|
| 3 May, 2021 | Sold | $369,000 | MRED MLS |
| 25 Mar, 2021 | Under contract | $369,000 | MRED MLS |
| 11 Mar, 2021 | Listed for sale | $369,000 | MRED MLS |
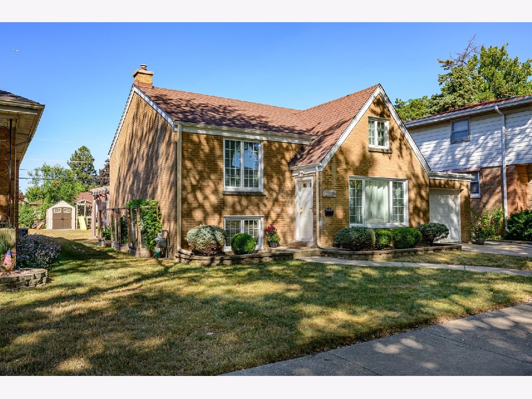
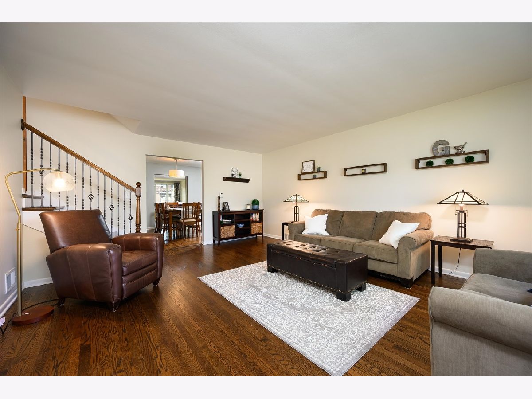
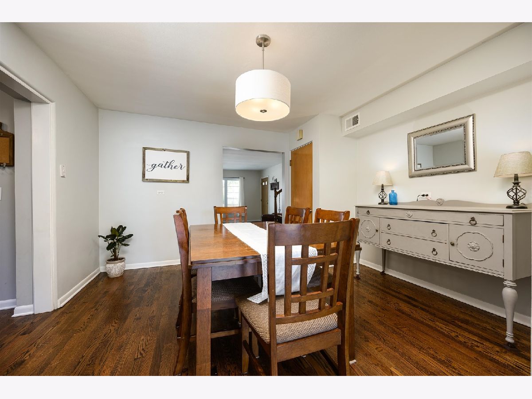
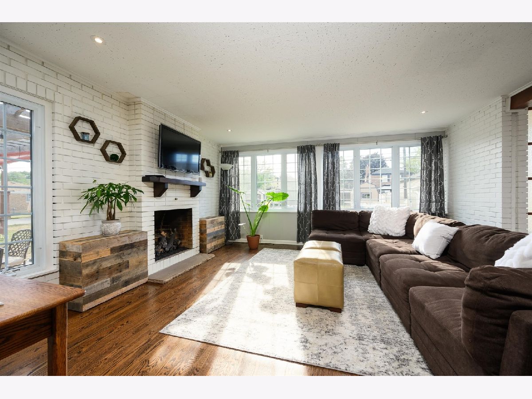
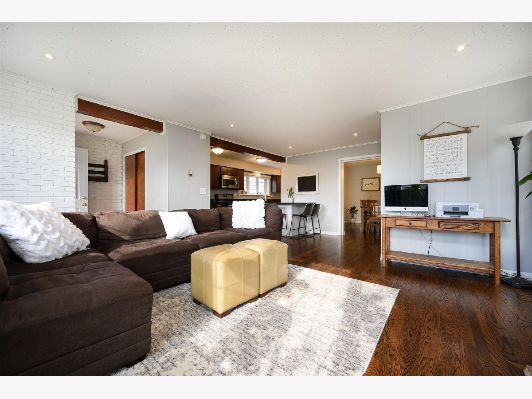
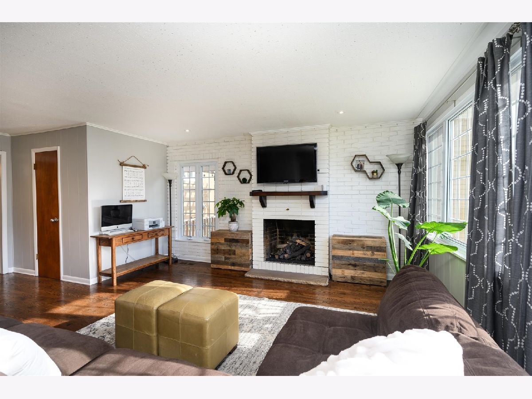
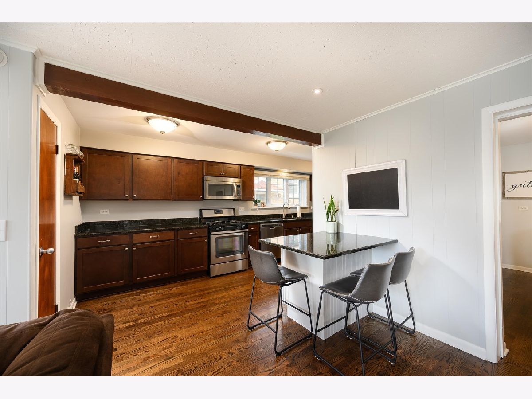
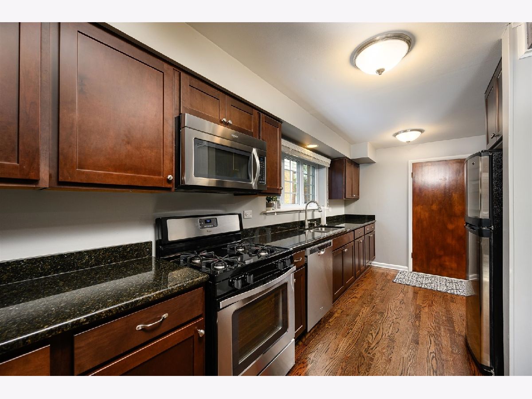
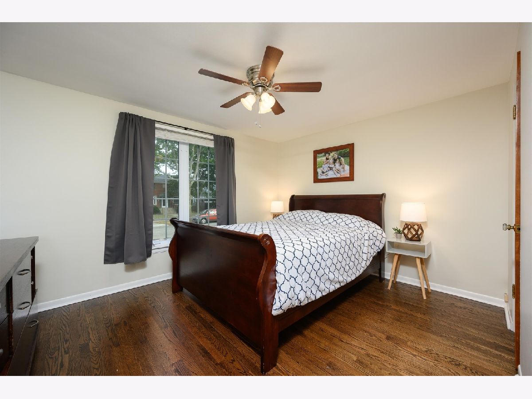
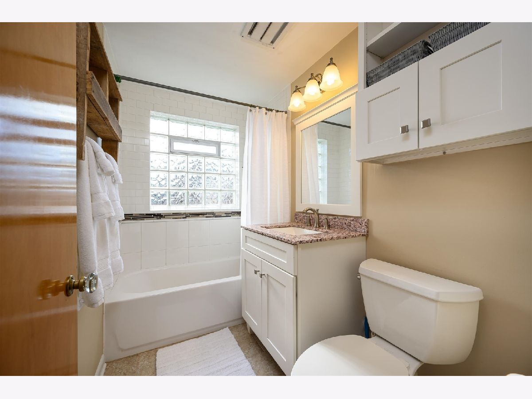
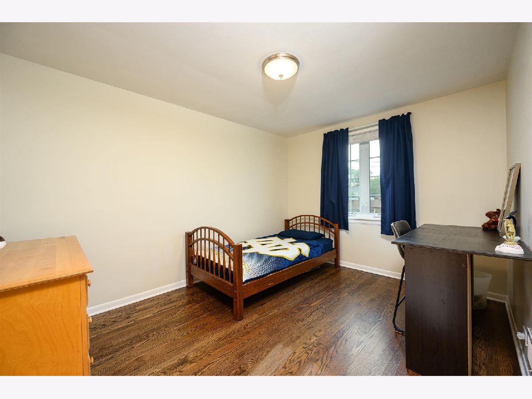
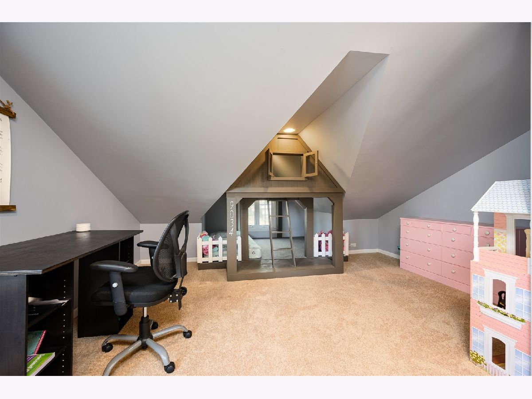
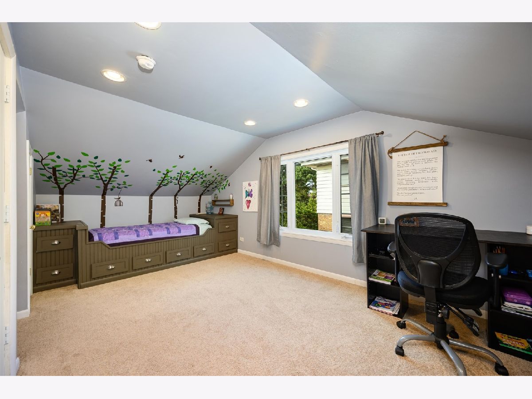
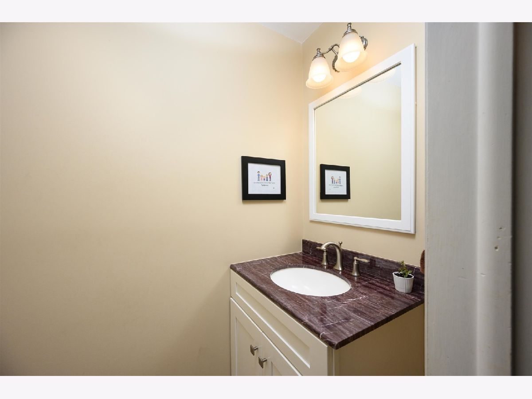
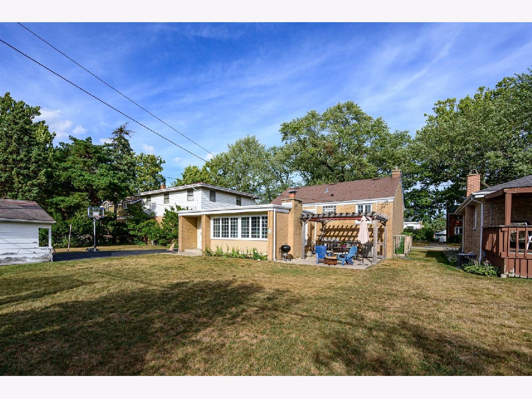
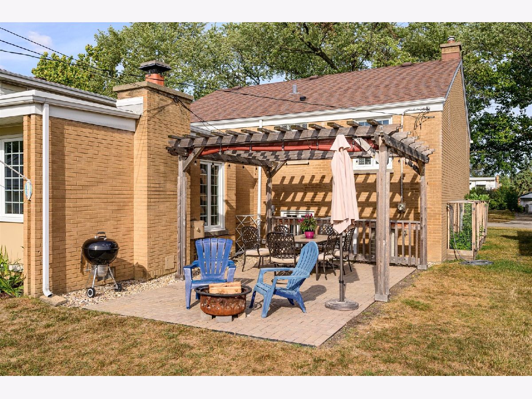
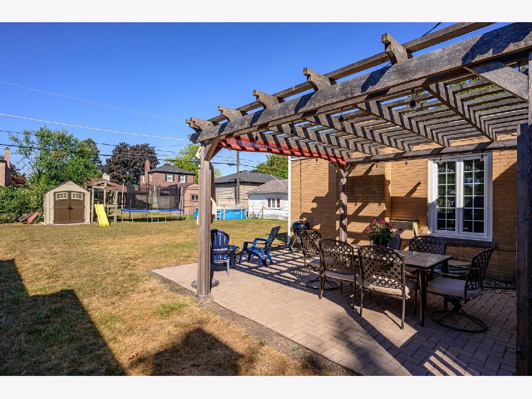
Room Specifics
Total Bedrooms: 3
Bedrooms Above Ground: 3
Bedrooms Below Ground: 0
Dimensions: —
Floor Type: Hardwood
Dimensions: —
Floor Type: Hardwood
Full Bathrooms: 2
Bathroom Amenities: —
Bathroom in Basement: 0
Rooms: Breakfast Room,Recreation Room,Mud Room
Basement Description: Partially Finished,Crawl
Other Specifics
| 1 | |
| — | |
| — | |
| — | |
| — | |
| 50 X 134 | |
| Interior Stair,Unfinished | |
| None | |
| Hardwood Floors, Open Floorplan | |
| — | |
| Not in DB | |
| Curbs, Sidewalks | |
| — | |
| — | |
| Gas Log |
Tax History
| Year | Property Taxes |
|---|---|
| 2021 | $4,676 |
Contact Agent
Nearby Sold Comparables
Contact Agent
Listing Provided By
RE/MAX In The Village

