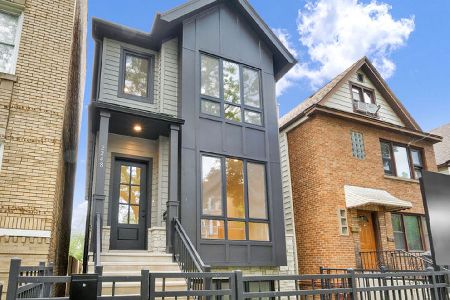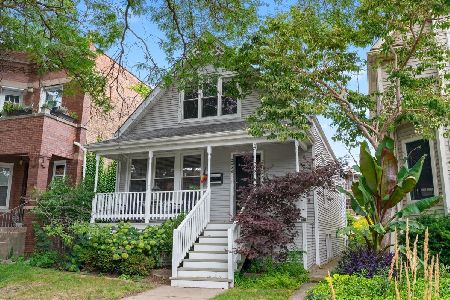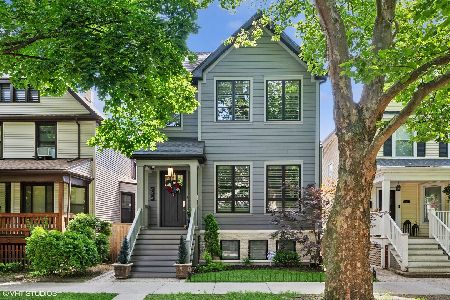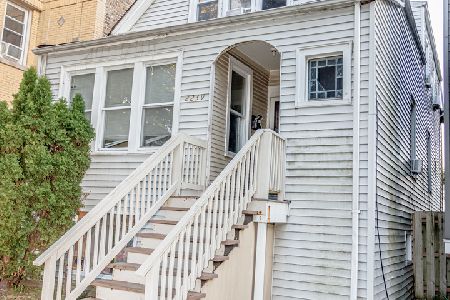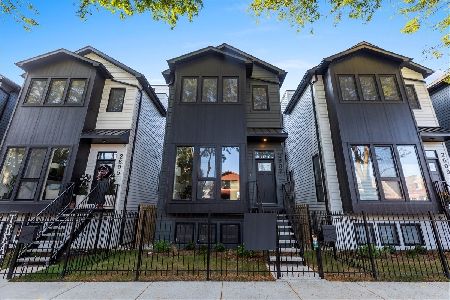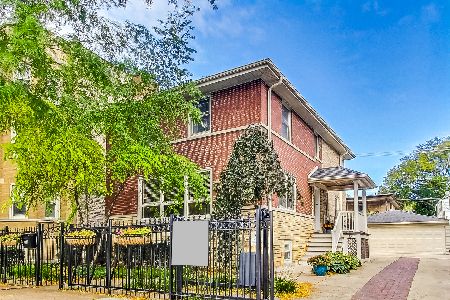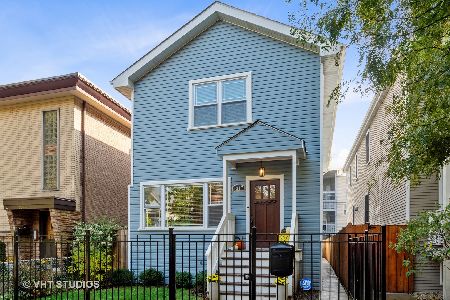2312 Argyle Street, Lincoln Square, Chicago, Illinois 60625
$950,000
|
Sold
|
|
| Status: | Closed |
| Sqft: | 0 |
| Cost/Sqft: | — |
| Beds: | 4 |
| Baths: | 3 |
| Year Built: | 1958 |
| Property Taxes: | $11,667 |
| Days On Market: | 2199 |
| Lot Size: | 0,12 |
Description
This unique Lincoln Square home stands out with its Mid-Century Prairie style and rarely found driveway. Located on WIDE lot it offers wonderful outdoor space and allows dramatic sunlight throughout. Open the gate into Beautifully landscaped front yard & enter the side entry into great foyer. Expansive living room with wood burning fireplace, large windows overlooking tree-lined street. Kitchen features Viking appliances and flows out to trex deck, beautiful paver patio & dog run in fully gated yard; an entertainers dream. Upstairs includes 3 bedrooms with Large Master including walk-in closet and expansive en-suite bath. Basement with family room also with wood burning fireplace, 4th bedroom & nice size laundry room. Generous storage throughout including 2.5 car garage for extra storage & workspace. Hardwood on 1st & 2nd levels, basement has new carpeting, Dual zoned with new HVAC on 2nd level, new Hot water heater. See features sheet for more updates. Blocks away from neighborhood schools & all Lincoln Square has to offer.
Property Specifics
| Single Family | |
| — | |
| Prairie | |
| 1958 | |
| Full,English | |
| F | |
| No | |
| 0.12 |
| Cook | |
| — | |
| 0 / Not Applicable | |
| None | |
| Public | |
| Public Sewer | |
| 10555777 | |
| 14073070390000 |
Nearby Schools
| NAME: | DISTRICT: | DISTANCE: | |
|---|---|---|---|
|
Grade School
Chappell Elementary School |
299 | — | |
|
High School
Amundsen High School |
299 | Not in DB | |
Property History
| DATE: | EVENT: | PRICE: | SOURCE: |
|---|---|---|---|
| 19 Nov, 2007 | Sold | $815,000 | MRED MLS |
| 26 Oct, 2007 | Under contract | $839,900 | MRED MLS |
| 27 Sep, 2007 | Listed for sale | $839,900 | MRED MLS |
| 13 Apr, 2016 | Sold | $830,000 | MRED MLS |
| 15 Mar, 2016 | Under contract | $875,000 | MRED MLS |
| — | Last price change | $900,000 | MRED MLS |
| 29 Jan, 2016 | Listed for sale | $900,000 | MRED MLS |
| 30 Dec, 2019 | Sold | $950,000 | MRED MLS |
| 24 Oct, 2019 | Under contract | $949,000 | MRED MLS |
| 23 Oct, 2019 | Listed for sale | $949,000 | MRED MLS |
| 22 Jan, 2024 | Sold | $1,060,000 | MRED MLS |
| 1 Dec, 2023 | Under contract | $1,060,000 | MRED MLS |
| — | Last price change | $1,074,000 | MRED MLS |
| 11 Oct, 2023 | Listed for sale | $1,079,000 | MRED MLS |
Room Specifics
Total Bedrooms: 4
Bedrooms Above Ground: 4
Bedrooms Below Ground: 0
Dimensions: —
Floor Type: Hardwood
Dimensions: —
Floor Type: Hardwood
Dimensions: —
Floor Type: Carpet
Full Bathrooms: 3
Bathroom Amenities: Whirlpool,Separate Shower,Double Sink
Bathroom in Basement: 0
Rooms: Foyer,Utility Room-Lower Level,Walk In Closet,Deck
Basement Description: Finished
Other Specifics
| 2.5 | |
| Concrete Perimeter | |
| Brick,Concrete,Side Drive | |
| Deck, Patio, Dog Run, Storms/Screens | |
| Fenced Yard,Landscaped | |
| 50 X 108 | |
| Pull Down Stair,Unfinished | |
| Full | |
| Hardwood Floors, Walk-In Closet(s) | |
| Range, Microwave, Dishwasher, Refrigerator, High End Refrigerator, Washer, Dryer, Disposal, Stainless Steel Appliance(s) | |
| Not in DB | |
| Sidewalks, Street Lights, Street Paved | |
| — | |
| — | |
| Wood Burning |
Tax History
| Year | Property Taxes |
|---|---|
| 2007 | $9,271 |
| 2016 | $11,634 |
| 2019 | $11,667 |
| 2024 | $15,484 |
Contact Agent
Nearby Similar Homes
Nearby Sold Comparables
Contact Agent
Listing Provided By
Coldwell Banker Residential

