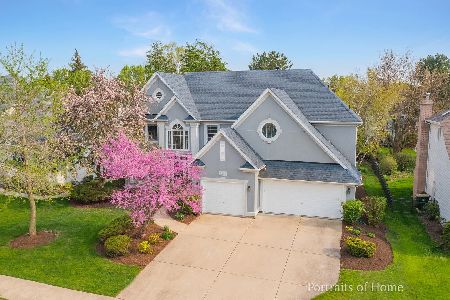2312 Comstock Lane, Naperville, Illinois 60564
$454,000
|
Sold
|
|
| Status: | Closed |
| Sqft: | 3,406 |
| Cost/Sqft: | $139 |
| Beds: | 4 |
| Baths: | 5 |
| Year Built: | 1999 |
| Property Taxes: | $14,176 |
| Days On Market: | 3623 |
| Lot Size: | 0,23 |
Description
Welcome Home to this Beautiful 5 Bedroom 4 and a Half Bathroom Custom Home in the Desirable Stillwater Subdivision! Walking in you Will Notice the 2 Story Ceilings that Lead you Towards the Gourmet Kitchen with Brand New Stainless Steel Appliances, Tons of Cabinet Space and Granite Counter Tops. Perfect for Entertaining the Huge Family Room with Fireplace Opens into the Kitchen and Leads to the Perfectly Landscaped and Fully Fenced Back Yard with Paver Patio and Plenty of Privacy. The Fully Finished Basement with a Bedroom and a Full Bathroom adds Almost 1,800 Square Feet to this Already Spacious Home. The Parks, Pool, Clubhouse and Award Winning District 204 Schools Make the Neighborhood 2nd to None. Don't Miss this Opportunity to Move into the Home of your Dreams!!!
Property Specifics
| Single Family | |
| — | |
| — | |
| 1999 | |
| Full,English | |
| JAMIE LYNN / OAK HILL | |
| No | |
| 0.23 |
| Will | |
| Stillwater | |
| 234 / Quarterly | |
| Insurance,Clubhouse,Pool | |
| Public | |
| Public Sewer | |
| 09140436 | |
| 0701032040440000 |
Nearby Schools
| NAME: | DISTRICT: | DISTANCE: | |
|---|---|---|---|
|
Grade School
Welch Elementary School |
204 | — | |
|
Middle School
Scullen Middle School |
204 | Not in DB | |
|
High School
Neuqua Valley High School |
204 | Not in DB | |
Property History
| DATE: | EVENT: | PRICE: | SOURCE: |
|---|---|---|---|
| 10 Jun, 2016 | Sold | $454,000 | MRED MLS |
| 30 Apr, 2016 | Under contract | $475,000 | MRED MLS |
| — | Last price change | $484,900 | MRED MLS |
| 16 Feb, 2016 | Listed for sale | $484,900 | MRED MLS |
Room Specifics
Total Bedrooms: 5
Bedrooms Above Ground: 4
Bedrooms Below Ground: 1
Dimensions: —
Floor Type: Hardwood
Dimensions: —
Floor Type: Hardwood
Dimensions: —
Floor Type: Hardwood
Dimensions: —
Floor Type: —
Full Bathrooms: 5
Bathroom Amenities: Whirlpool,Separate Shower,Double Sink,Double Shower
Bathroom in Basement: 1
Rooms: Bedroom 5,Den,Foyer,Media Room,Play Room,Recreation Room
Basement Description: Finished,Exterior Access
Other Specifics
| 2.5 | |
| Concrete Perimeter | |
| Concrete | |
| Patio, Brick Paver Patio, Storms/Screens | |
| Fenced Yard | |
| 75 X 135 | |
| Full,Unfinished | |
| Full | |
| Vaulted/Cathedral Ceilings, Skylight(s), Hardwood Floors, In-Law Arrangement, First Floor Laundry | |
| Double Oven, Microwave, Dishwasher, Refrigerator, Washer, Dryer, Disposal | |
| Not in DB | |
| Clubhouse, Pool, Tennis Courts, Street Lights, Street Paved | |
| — | |
| — | |
| Wood Burning, Attached Fireplace Doors/Screen, Gas Starter |
Tax History
| Year | Property Taxes |
|---|---|
| 2016 | $14,176 |
Contact Agent
Nearby Similar Homes
Nearby Sold Comparables
Contact Agent
Listing Provided By
john greene, Realtor






