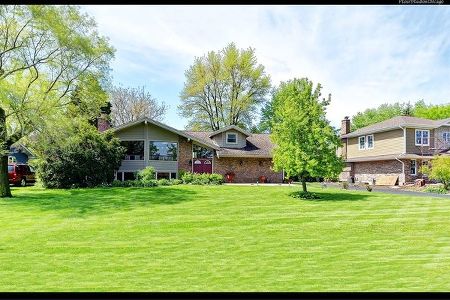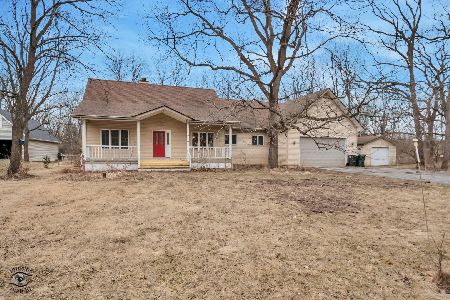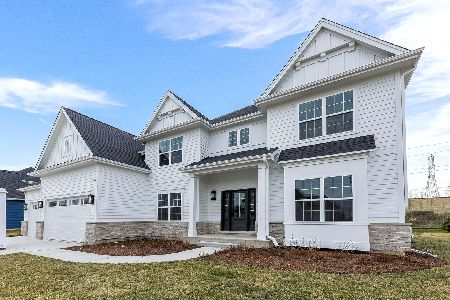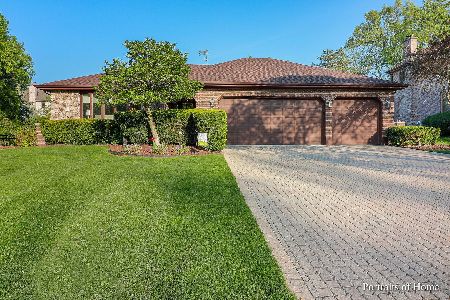2312 Dunmore Drive, Darien, Illinois 60561
$517,000
|
Sold
|
|
| Status: | Closed |
| Sqft: | 0 |
| Cost/Sqft: | — |
| Beds: | 5 |
| Baths: | 4 |
| Year Built: | — |
| Property Taxes: | $10,216 |
| Days On Market: | 2433 |
| Lot Size: | 0,28 |
Description
DON'T MISS this impeccably maintained and beautifully appointed 5 bedroom home in Tara Hill! Completely updated and move-in ready. Chef's kitchen flows graciously into vaulted ceiling family room with fireplace. Glass doors from family room and kitchen open onto fenced yard and paver patio. First floor office or 6th bedroom option with walk in closet! Basement is finished with full bathroom and extensive storage. New roof (2016). Two New HVAC Systems (2016). Attached oversized garage. Centrally located near all major highways, award winning schools, shopping and steps to walking path and nature preserve!
Property Specifics
| Single Family | |
| — | |
| Traditional | |
| — | |
| Full | |
| — | |
| No | |
| 0.28 |
| Du Page | |
| Tara Hill | |
| 0 / Not Applicable | |
| None | |
| Lake Michigan | |
| Public Sewer | |
| 10439526 | |
| 1005209012 |
Nearby Schools
| NAME: | DISTRICT: | DISTANCE: | |
|---|---|---|---|
|
Grade School
Concord Elementary School |
63 | — | |
|
Middle School
Cass Junior High School |
63 | Not in DB | |
|
High School
Hinsdale South High School |
86 | Not in DB | |
Property History
| DATE: | EVENT: | PRICE: | SOURCE: |
|---|---|---|---|
| 8 Sep, 2007 | Sold | $605,000 | MRED MLS |
| 29 Jun, 2007 | Under contract | $639,000 | MRED MLS |
| — | Last price change | $649,900 | MRED MLS |
| 22 Dec, 2006 | Listed for sale | $649,900 | MRED MLS |
| 16 Sep, 2019 | Sold | $517,000 | MRED MLS |
| 29 Jul, 2019 | Under contract | $542,000 | MRED MLS |
| — | Last price change | $549,900 | MRED MLS |
| 3 Jul, 2019 | Listed for sale | $555,000 | MRED MLS |
Room Specifics
Total Bedrooms: 5
Bedrooms Above Ground: 5
Bedrooms Below Ground: 0
Dimensions: —
Floor Type: Carpet
Dimensions: —
Floor Type: Carpet
Dimensions: —
Floor Type: Carpet
Dimensions: —
Floor Type: —
Full Bathrooms: 4
Bathroom Amenities: —
Bathroom in Basement: 1
Rooms: Bedroom 5,Office,Breakfast Room,Recreation Room
Basement Description: Finished,Crawl
Other Specifics
| 2 | |
| — | |
| Concrete | |
| — | |
| Fenced Yard,Irregular Lot,Landscaped | |
| 93X139 | |
| Unfinished | |
| Full | |
| Vaulted/Cathedral Ceilings, Hardwood Floors, First Floor Bedroom, In-Law Arrangement, First Floor Laundry, First Floor Full Bath | |
| Double Oven, Microwave, Dishwasher, High End Refrigerator, Washer, Dryer, Disposal, Stainless Steel Appliance(s), Range Hood | |
| Not in DB | |
| Sidewalks, Street Lights, Street Paved | |
| — | |
| — | |
| — |
Tax History
| Year | Property Taxes |
|---|---|
| 2007 | $8,435 |
| 2019 | $10,216 |
Contact Agent
Nearby Similar Homes
Nearby Sold Comparables
Contact Agent
Listing Provided By
Baird & Warner Real Estate











