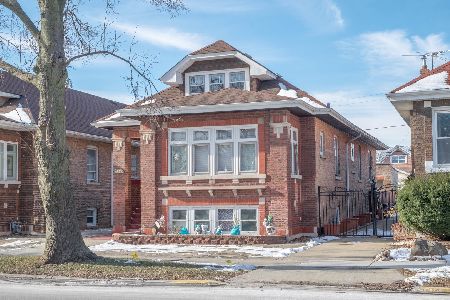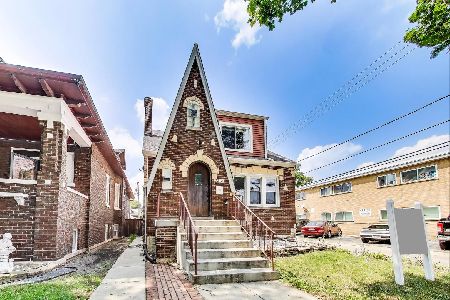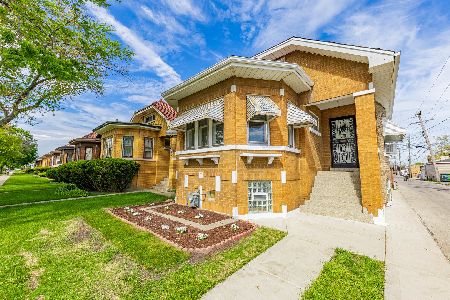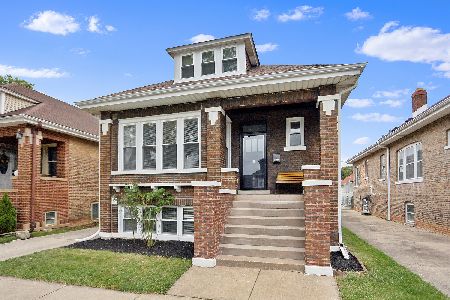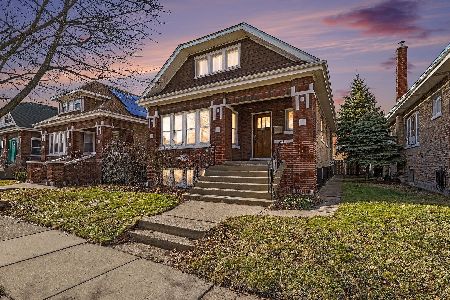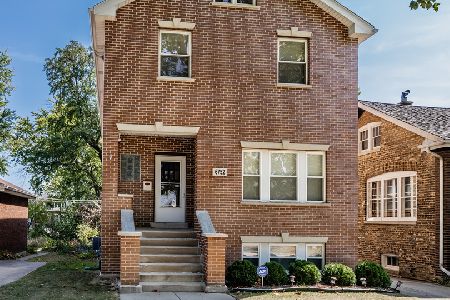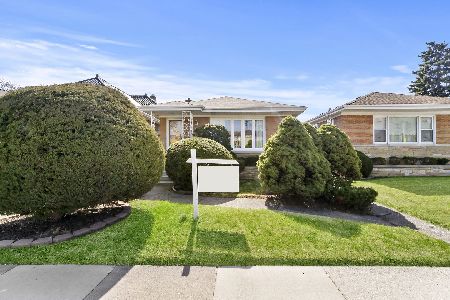2312 Euclid Avenue, Berwyn, Illinois 60402
$266,000
|
Sold
|
|
| Status: | Closed |
| Sqft: | 1,600 |
| Cost/Sqft: | $169 |
| Beds: | 3 |
| Baths: | 2 |
| Year Built: | 1930 |
| Property Taxes: | $6,543 |
| Days On Market: | 2818 |
| Lot Size: | 0,08 |
Description
Such a classic beauty! This brick beauty has large rooms and great light. You'll love the classic arched entry door and interior doorways, classic 1930s textured plaster in the entry and stairway to the second floor, and beautiful arched brick wood-burning fireplace. The Formal dining room is ready for your big meals and entertaining! Updates in the last few years include newer windows, maple cabinet kitchen w/ granite counter tops and stainless appliances, freshly painted first floor, and updated lighting. Nice bedroom sizes here, with the smallest having access to a large sun room. Good closets with beautiful hardwood doors (2 in the master!). You'll appreciate the 2 full bathrooms - 1 in the large basement that has great storage space and a front loading washer and dryer. Get ready for summer the backyard with a nice patio space, yard & 2 car garage. Great location, convenient to shopping & restaurants + commuter routes to downtown and more! See this house and fall in love!
Property Specifics
| Single Family | |
| — | |
| — | |
| 1930 | |
| Full | |
| — | |
| No | |
| 0.08 |
| Cook | |
| — | |
| 0 / Not Applicable | |
| None | |
| Public | |
| Public Sewer | |
| 09933402 | |
| 16302080220000 |
Property History
| DATE: | EVENT: | PRICE: | SOURCE: |
|---|---|---|---|
| 25 Jul, 2008 | Sold | $232,000 | MRED MLS |
| 9 Jun, 2008 | Under contract | $260,000 | MRED MLS |
| 3 Mar, 2008 | Listed for sale | $260,000 | MRED MLS |
| 28 Jul, 2014 | Sold | $205,500 | MRED MLS |
| 11 Jun, 2014 | Under contract | $209,900 | MRED MLS |
| — | Last price change | $219,000 | MRED MLS |
| 7 May, 2014 | Listed for sale | $229,000 | MRED MLS |
| 15 Jun, 2018 | Sold | $266,000 | MRED MLS |
| 6 May, 2018 | Under contract | $269,900 | MRED MLS |
| 30 Apr, 2018 | Listed for sale | $269,900 | MRED MLS |
Room Specifics
Total Bedrooms: 3
Bedrooms Above Ground: 3
Bedrooms Below Ground: 0
Dimensions: —
Floor Type: Hardwood
Dimensions: —
Floor Type: Hardwood
Full Bathrooms: 2
Bathroom Amenities: —
Bathroom in Basement: 1
Rooms: Enclosed Porch,Sun Room,Workshop
Basement Description: Partially Finished
Other Specifics
| 2 | |
| — | |
| — | |
| Patio | |
| Fenced Yard | |
| 30X125X12X26X106 | |
| — | |
| None | |
| Hardwood Floors | |
| Range, Microwave, Dishwasher, Refrigerator, Washer, Dryer | |
| Not in DB | |
| Sidewalks, Street Lights, Street Paved | |
| — | |
| — | |
| Wood Burning |
Tax History
| Year | Property Taxes |
|---|---|
| 2008 | $4,037 |
| 2014 | $5,581 |
| 2018 | $6,543 |
Contact Agent
Nearby Similar Homes
Nearby Sold Comparables
Contact Agent
Listing Provided By
Beyond Properties Realty Group

