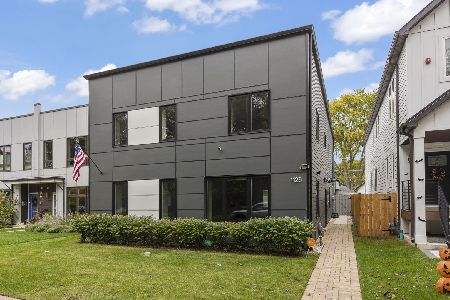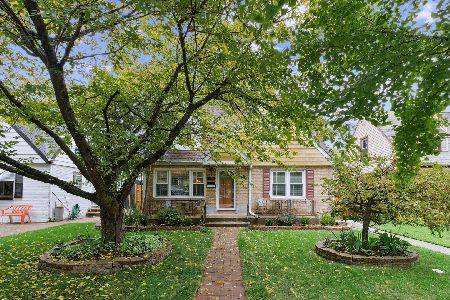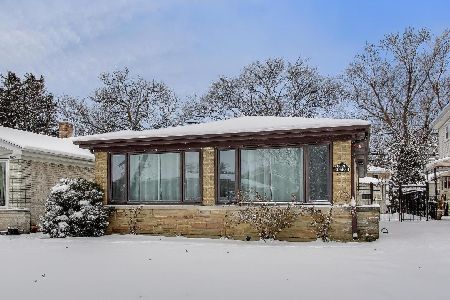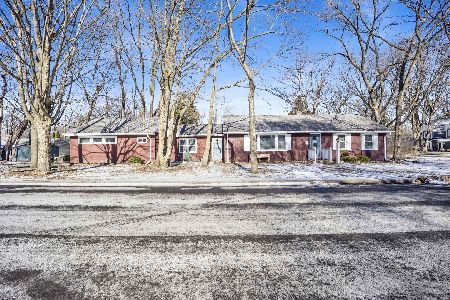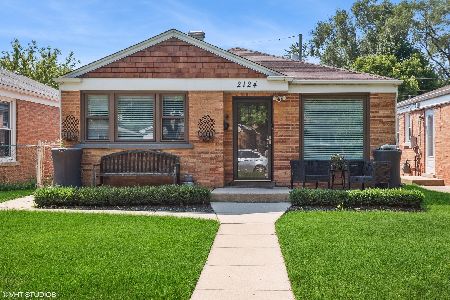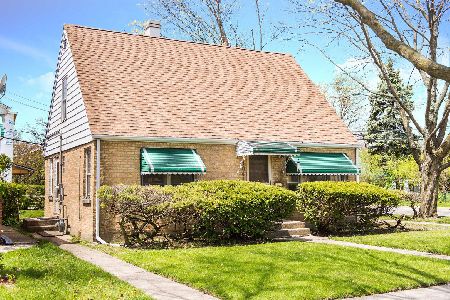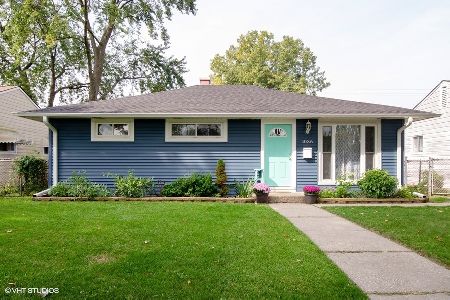2312 Greenleaf Street, Evanston, Illinois 60202
$712,500
|
Sold
|
|
| Status: | Closed |
| Sqft: | 1,977 |
| Cost/Sqft: | $369 |
| Beds: | 4 |
| Baths: | 4 |
| Year Built: | 1955 |
| Property Taxes: | $5,176 |
| Days On Market: | 1925 |
| Lot Size: | 0,14 |
Description
Substantially new custom build home with eco-friendly and maintenance-free concepts in mind, as 2x6 construction, spray foam insulation and 2 zone furnaces will make it energy-efficient and comfortable year round. Modern aluminum siding, standing seam metal roof and black fiberglass windows by Pella are complimented by Nichiha panel accent and minimalistic landscape. Home features open floor concept with a lot of natural light, modern euro design, white custom kitchen cabinetry, quartz countertops, solid painted glass backsplash, maple hardwood floors on the 1st and 2nd floors, custom floating staircase, industrial style fixtures, LED lights throughout, stainless steel appliances, 9ft. ceiling on the 1st floor, with a cozy bedroom on the main floor that could be converted to an office for remote work. An attached heated 2 car garage is a rare, but desirable convenience for any Evanston property. The 2nd. floor houses 2 nice size Bedrooms with 8 ft. Ceilings, a full BA, a linen closet and a Master Suite. In the Master Suite you can enjoy vaulted 12 ft. Ceiling bedroom and a large bathroom, walk-in closet and washer/dryer. Finished carpeted basement could be used for additional living quarters or as a recreational space, with a full BA. All appliances, door bell with camera, garage door, thermostats are easily controllable from your phone, making this home a " smart home". 6 ft. cedar fence provides security and privacy. The enclosed backyard showcases a magical tree that could become your children's playground, and a wonderful backdrop for gatherings with friends and family. The house is located 1.5 block from the sculpture park, and near all fun establishments Evanston has to offer. Come, visit, and you will not want to leave!
Property Specifics
| Single Family | |
| — | |
| Contemporary | |
| 1955 | |
| Full | |
| — | |
| No | |
| 0.14 |
| Cook | |
| — | |
| — / Not Applicable | |
| None | |
| Lake Michigan | |
| Public Sewer | |
| 10914840 | |
| 10241110270000 |
Nearby Schools
| NAME: | DISTRICT: | DISTANCE: | |
|---|---|---|---|
|
Grade School
Walker Elementary School |
65 | — | |
|
Middle School
Chute Middle School |
65 | Not in DB | |
|
High School
Evanston Twp High School |
202 | Not in DB | |
Property History
| DATE: | EVENT: | PRICE: | SOURCE: |
|---|---|---|---|
| 18 Dec, 2020 | Sold | $712,500 | MRED MLS |
| 9 Nov, 2020 | Under contract | $729,000 | MRED MLS |
| — | Last price change | $759,000 | MRED MLS |
| 21 Oct, 2020 | Listed for sale | $759,000 | MRED MLS |
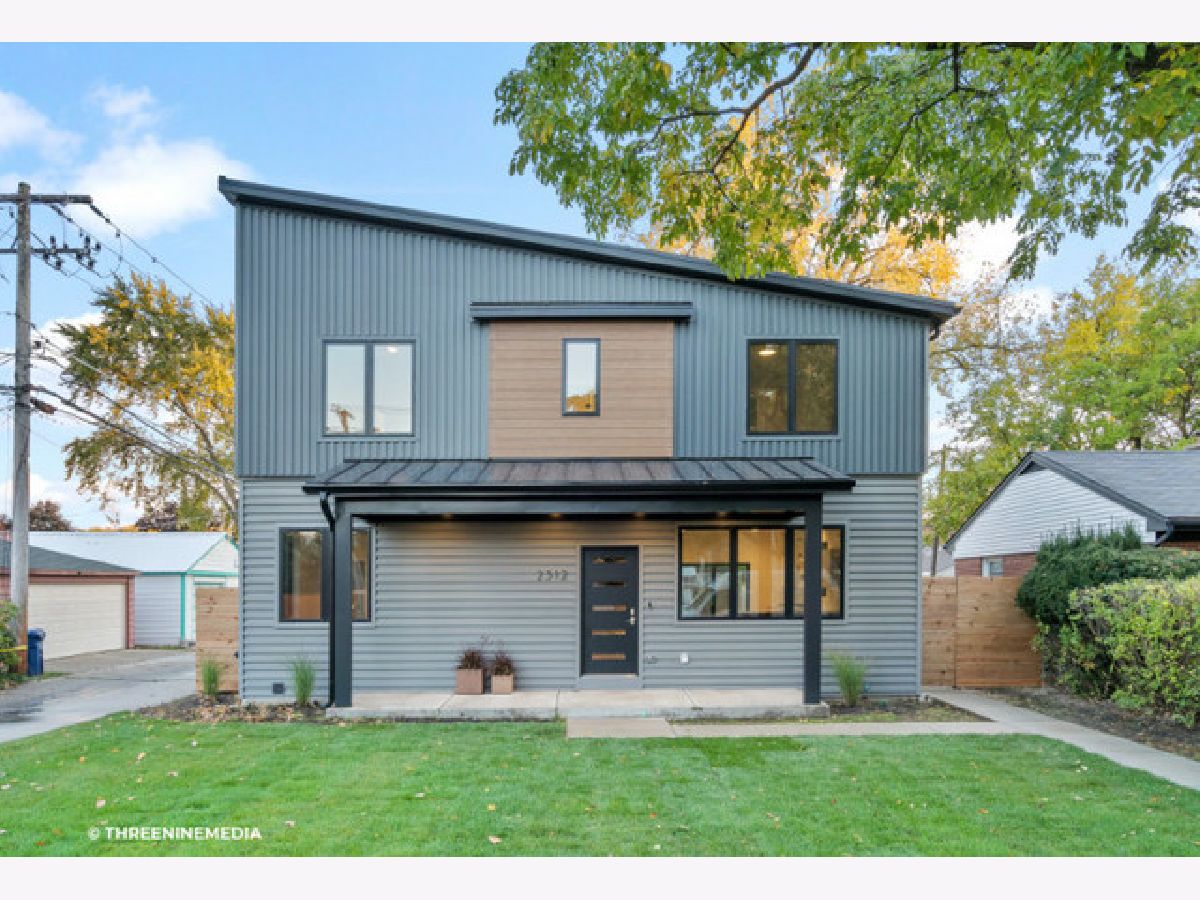
Room Specifics
Total Bedrooms: 4
Bedrooms Above Ground: 4
Bedrooms Below Ground: 0
Dimensions: —
Floor Type: Hardwood
Dimensions: —
Floor Type: Hardwood
Dimensions: —
Floor Type: Hardwood
Full Bathrooms: 4
Bathroom Amenities: Separate Shower,Double Sink,Soaking Tub
Bathroom in Basement: 1
Rooms: Recreation Room,Family Room
Basement Description: Finished
Other Specifics
| 2 | |
| Concrete Perimeter | |
| — | |
| Patio, Porch | |
| Landscaped | |
| 50X124 | |
| — | |
| Full | |
| Vaulted/Cathedral Ceilings, First Floor Bedroom, Second Floor Laundry, Some Wood Floors | |
| Double Oven, Microwave, Dishwasher, High End Refrigerator, Washer, Dryer, Disposal, Stainless Steel Appliance(s), Cooktop | |
| Not in DB | |
| — | |
| — | |
| — | |
| — |
Tax History
| Year | Property Taxes |
|---|---|
| 2020 | $5,176 |
Contact Agent
Nearby Similar Homes
Nearby Sold Comparables
Contact Agent
Listing Provided By
4 Sale Realty, Inc.

