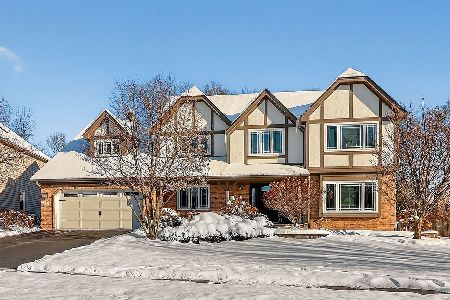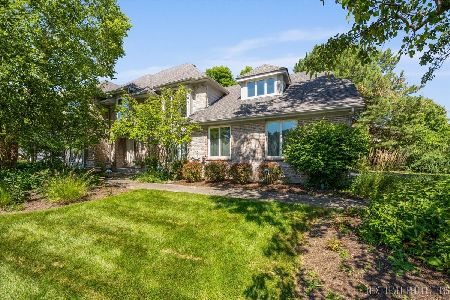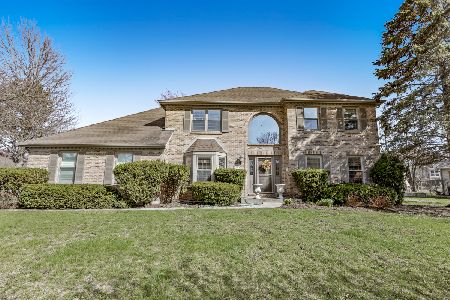2312 River Woods Drive, Naperville, Illinois 60565
$537,500
|
Sold
|
|
| Status: | Closed |
| Sqft: | 3,406 |
| Cost/Sqft: | $161 |
| Beds: | 5 |
| Baths: | 5 |
| Year Built: | 1990 |
| Property Taxes: | $12,658 |
| Days On Market: | 2896 |
| Lot Size: | 0,26 |
Description
Unique River Woods home boasts 2 master suites plus 3rd bedroom on the main level. Perfect for in-laws or young children! The second level features 2 large bedrooms, full bath, and a large loft. A substantial kitchen with hardwood floors overlooks the spacious family room with gas fireplace and access to deck. The finished basement includes a media area with projector, speakers, and receiver with plenty of space left over for a playroom or pool table. An office, powder room, workshop, and storage areas round out the updated basement. An expansive deck sports views of the mature landscaping within the fenced yard.
Property Specifics
| Single Family | |
| — | |
| Traditional | |
| 1990 | |
| Partial | |
| — | |
| No | |
| 0.26 |
| Will | |
| Riverwoods | |
| 0 / Not Applicable | |
| None | |
| Lake Michigan | |
| Public Sewer | |
| 09856900 | |
| 1202062120030000 |
Nearby Schools
| NAME: | DISTRICT: | DISTANCE: | |
|---|---|---|---|
|
Grade School
River Woods Elementary School |
203 | — | |
|
Middle School
Madison Junior High School |
203 | Not in DB | |
|
High School
Naperville Central High School |
203 | Not in DB | |
Property History
| DATE: | EVENT: | PRICE: | SOURCE: |
|---|---|---|---|
| 1 Jun, 2007 | Sold | $565,000 | MRED MLS |
| 27 Jan, 2007 | Under contract | $574,900 | MRED MLS |
| 22 Jan, 2007 | Listed for sale | $574,900 | MRED MLS |
| 3 May, 2018 | Sold | $537,500 | MRED MLS |
| 9 Mar, 2018 | Under contract | $550,000 | MRED MLS |
| — | Last price change | $559,000 | MRED MLS |
| 14 Feb, 2018 | Listed for sale | $559,000 | MRED MLS |
Room Specifics
Total Bedrooms: 5
Bedrooms Above Ground: 5
Bedrooms Below Ground: 0
Dimensions: —
Floor Type: Carpet
Dimensions: —
Floor Type: Carpet
Dimensions: —
Floor Type: Carpet
Dimensions: —
Floor Type: —
Full Bathrooms: 5
Bathroom Amenities: Whirlpool,Separate Shower,Double Sink
Bathroom in Basement: 1
Rooms: Bedroom 5,Exercise Room,Loft,Recreation Room,Theatre Room,Workshop
Basement Description: Finished,Crawl
Other Specifics
| 2 | |
| Concrete Perimeter | |
| Asphalt | |
| Deck | |
| Landscaped | |
| 91X136X71X144 | |
| — | |
| Full | |
| Vaulted/Cathedral Ceilings, Skylight(s), Hardwood Floors, First Floor Bedroom, In-Law Arrangement, First Floor Full Bath | |
| Range, Microwave, Dishwasher, Refrigerator, Washer, Dryer, Disposal, Cooktop | |
| Not in DB | |
| Sidewalks, Street Lights, Street Paved | |
| — | |
| — | |
| Wood Burning, Gas Log, Gas Starter |
Tax History
| Year | Property Taxes |
|---|---|
| 2007 | $10,564 |
| 2018 | $12,658 |
Contact Agent
Nearby Similar Homes
Nearby Sold Comparables
Contact Agent
Listing Provided By
d'aprile properties











