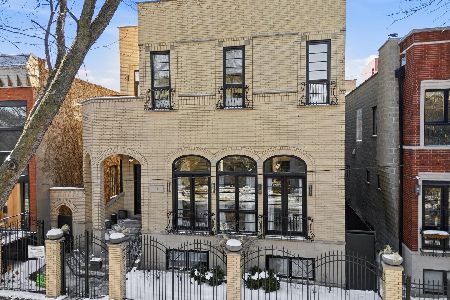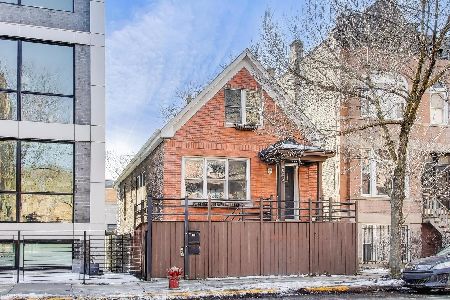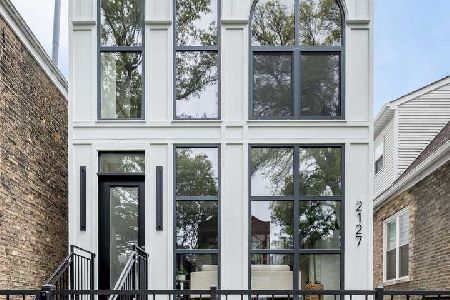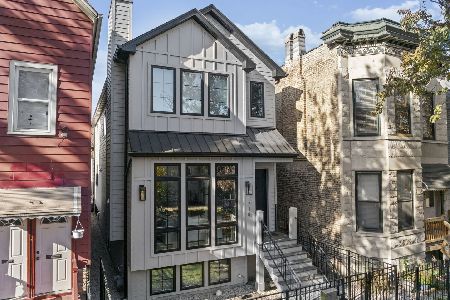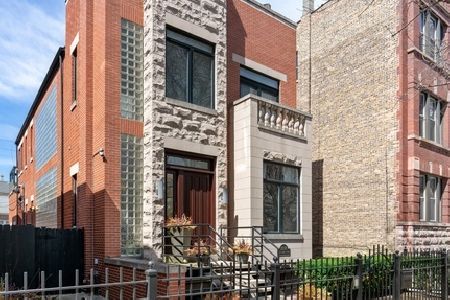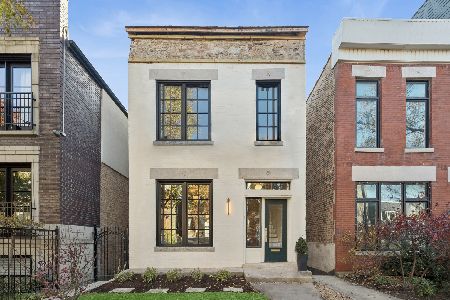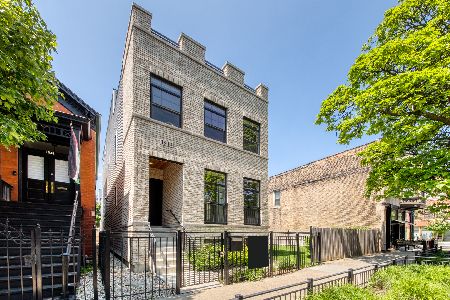2313 Armitage Avenue, Logan Square, Chicago, Illinois 60647
$570,000
|
Sold
|
|
| Status: | Closed |
| Sqft: | 0 |
| Cost/Sqft: | — |
| Beds: | 3 |
| Baths: | 3 |
| Year Built: | 1892 |
| Property Taxes: | $11,122 |
| Days On Market: | 2173 |
| Lot Size: | 0,06 |
Description
Charming rehabbed vintage cottage in the heart of Bucktown. Attention to detail w/ designer gray paint & hardwood floors throughout. Custom stone Gas fireplace in cozy living room. Office/bedroom on the first floor with its own full marble tiled shower, his / hers double sink w/ marble top. Kitchen boasts 42 inch cabinets, custom tile back splash, Corian counter tops, SS appliances & range hood. Eat-in dining nook next to the kitchen seats 4 comfortably. Deck outside of kitchen perfect for summer gatherings & BBQing. Full semi-finished basement w/ 4th bedroom or office, newer carpeting, full sized bathroom & loads of storage. Cuddle up and watch a movie here! Generous sized master bedroom has a walk out balcony & master bathroom w/ deep soaking tub and custom natural stone surround. Lots of closet space. Corner lot. Walk to Blue Line El & all the great shops and restaurants on Armitage and Western. 2 car garage. Newer roof and windows.
Property Specifics
| Single Family | |
| — | |
| Cottage | |
| 1892 | |
| Full | |
| — | |
| No | |
| 0.06 |
| Cook | |
| — | |
| 0 / Not Applicable | |
| None | |
| Lake Michigan | |
| Sewer-Storm | |
| 10670107 | |
| 14313010220000 |
Property History
| DATE: | EVENT: | PRICE: | SOURCE: |
|---|---|---|---|
| 15 Mar, 2007 | Sold | $460,000 | MRED MLS |
| 19 Jan, 2007 | Under contract | $474,000 | MRED MLS |
| 2 Jan, 2007 | Listed for sale | $474,000 | MRED MLS |
| 5 Jun, 2012 | Sold | $445,000 | MRED MLS |
| 3 May, 2012 | Under contract | $469,900 | MRED MLS |
| — | Last price change | $479,000 | MRED MLS |
| 14 Mar, 2012 | Listed for sale | $479,000 | MRED MLS |
| 17 Jul, 2020 | Sold | $570,000 | MRED MLS |
| 15 Jun, 2020 | Under contract | $559,000 | MRED MLS |
| — | Last price change | $589,900 | MRED MLS |
| 17 Mar, 2020 | Listed for sale | $699,900 | MRED MLS |
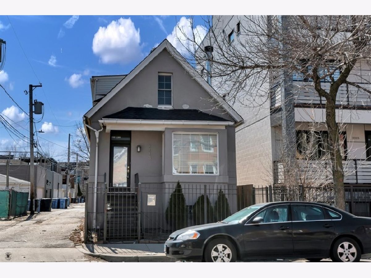
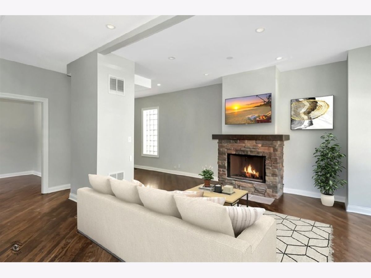
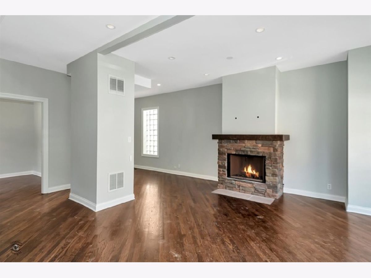
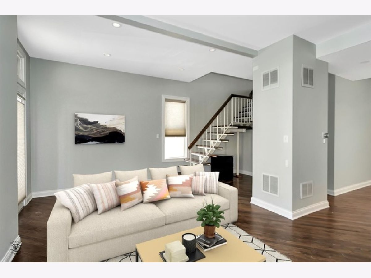
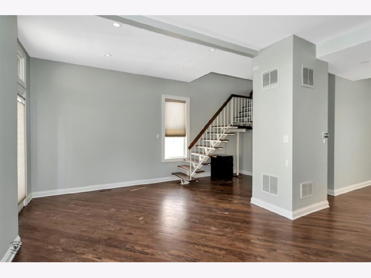
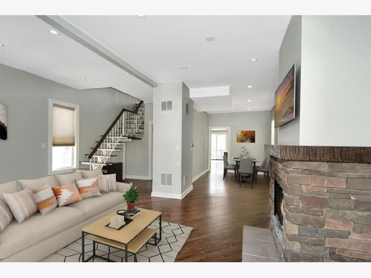
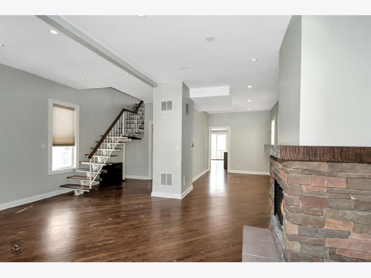
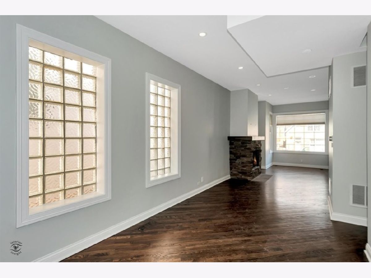
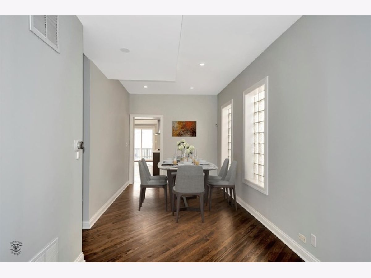
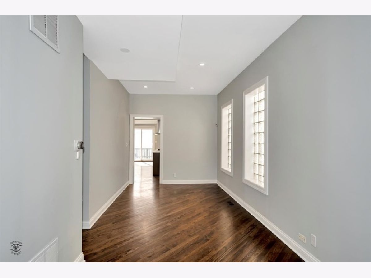
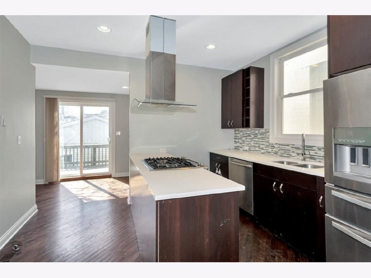
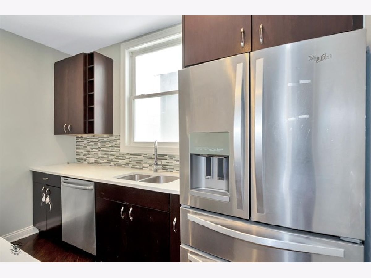
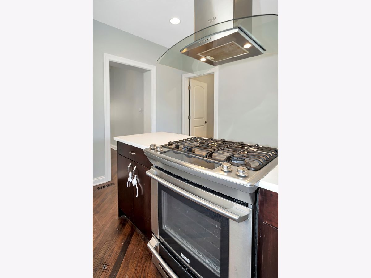
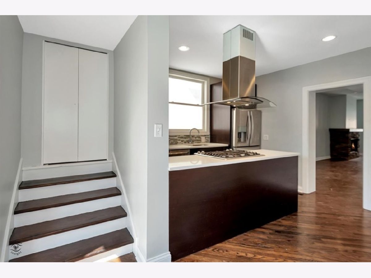
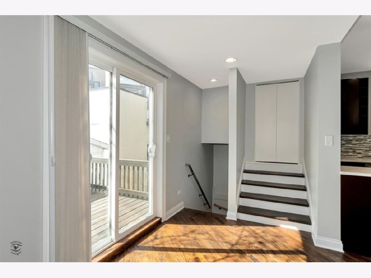
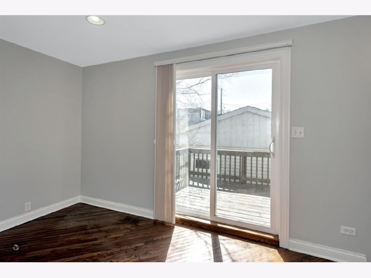
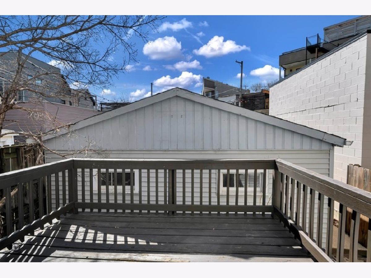
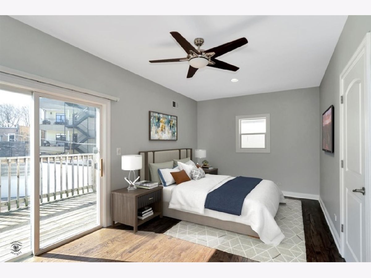
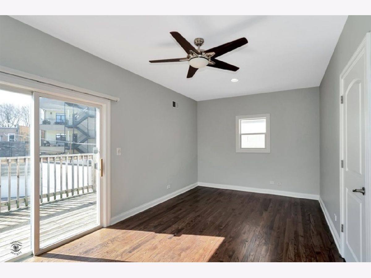
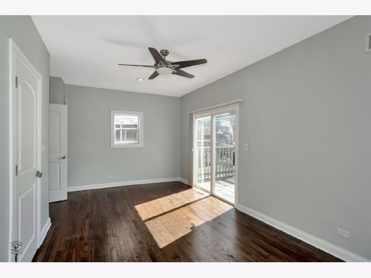
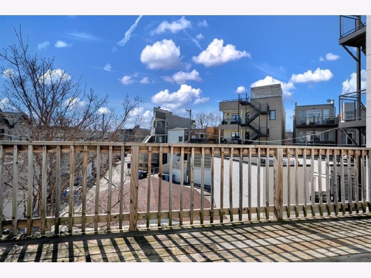
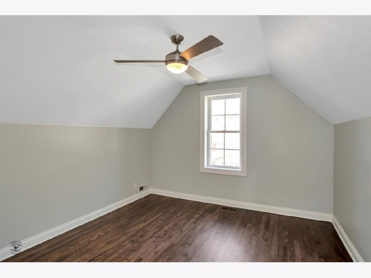
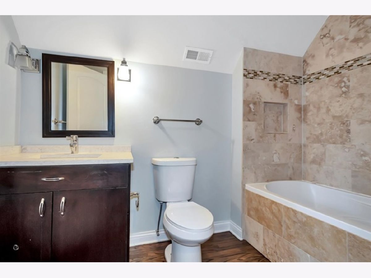
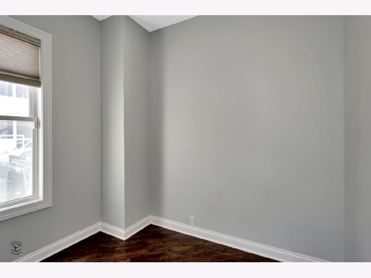
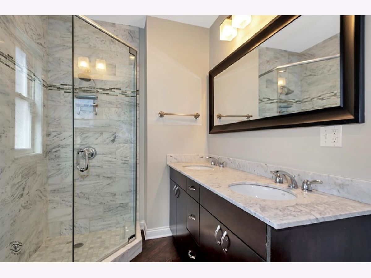
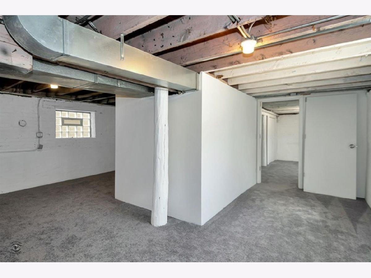
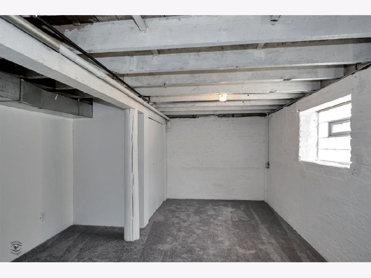
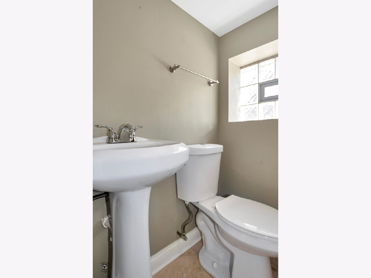
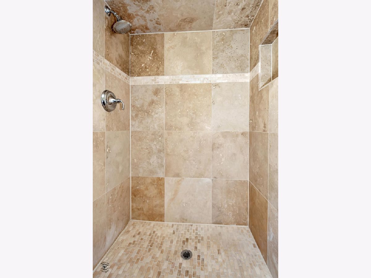
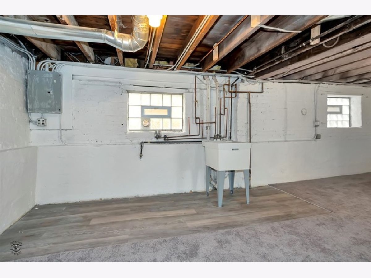
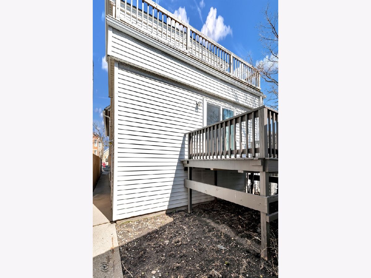
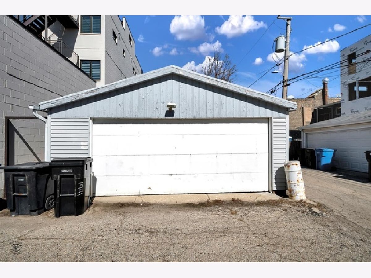
Room Specifics
Total Bedrooms: 3
Bedrooms Above Ground: 3
Bedrooms Below Ground: 0
Dimensions: —
Floor Type: Hardwood
Dimensions: —
Floor Type: Hardwood
Full Bathrooms: 3
Bathroom Amenities: Separate Shower,Double Sink
Bathroom in Basement: 1
Rooms: Breakfast Room,Office
Basement Description: Finished
Other Specifics
| 2 | |
| Concrete Perimeter | |
| Off Alley | |
| Balcony, Deck, Porch | |
| Fenced Yard | |
| 24X100 | |
| Finished | |
| — | |
| Hardwood Floors, First Floor Bedroom, Built-in Features | |
| Range, Dishwasher, Refrigerator, Freezer | |
| Not in DB | |
| — | |
| — | |
| — | |
| Gas Starter |
Tax History
| Year | Property Taxes |
|---|---|
| 2007 | $5,113 |
| 2012 | $7,958 |
| 2020 | $11,122 |
Contact Agent
Nearby Similar Homes
Nearby Sold Comparables
Contact Agent
Listing Provided By
RE/MAX Premier

