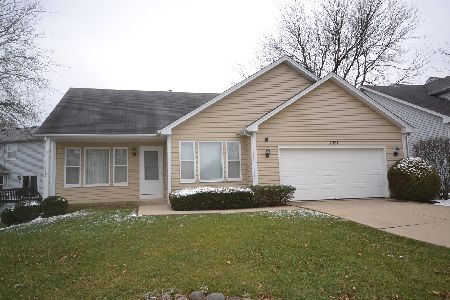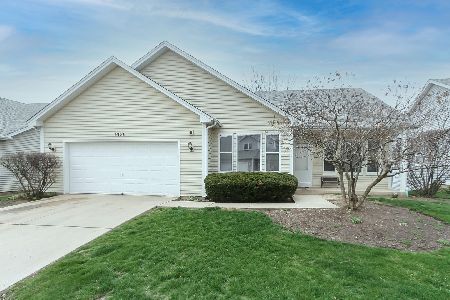2313 Bluejay Trail, Elgin, Illinois 60123
$145,000
|
Sold
|
|
| Status: | Closed |
| Sqft: | 1,332 |
| Cost/Sqft: | $116 |
| Beds: | 2 |
| Baths: | 3 |
| Year Built: | 1994 |
| Property Taxes: | $4,642 |
| Days On Market: | 4908 |
| Lot Size: | 0,00 |
Description
Hard to find detached ranch condo in move in condition! Large living rm w/dining area & vaulted ceiling, SGD to wood deck. Adjacent den w/built in oak bookcases & cabinets, large master bdrm w/dual walk in closets, en suite bath w/soaking tub, separate shower & double bowl vanity. Eat in kitchen w/oak cabinetry, all appliances including new gas range in '12, new vinyl floor '12, 1st flr laundry w/stack washer/dryer.
Property Specifics
| Single Family | |
| — | |
| Ranch | |
| 1994 | |
| Full,Walkout | |
| — | |
| No | |
| — |
| Kane | |
| Highland Springs | |
| 145 / Monthly | |
| Insurance,Exterior Maintenance,Lawn Care,Snow Removal | |
| Public | |
| Public Sewer, Sewer-Storm | |
| 08140147 | |
| 0609306032 |
Nearby Schools
| NAME: | DISTRICT: | DISTANCE: | |
|---|---|---|---|
|
Grade School
Creekside Elementary School |
46 | — | |
|
Middle School
Kimball Middle School |
46 | Not in DB | |
|
High School
Larkin High School |
46 | Not in DB | |
Property History
| DATE: | EVENT: | PRICE: | SOURCE: |
|---|---|---|---|
| 25 Jan, 2013 | Sold | $145,000 | MRED MLS |
| 3 Dec, 2012 | Under contract | $154,900 | MRED MLS |
| — | Last price change | $159,900 | MRED MLS |
| 17 Aug, 2012 | Listed for sale | $159,900 | MRED MLS |
| 9 Dec, 2016 | Sold | $190,000 | MRED MLS |
| 24 Oct, 2016 | Under contract | $194,000 | MRED MLS |
| 2 Sep, 2016 | Listed for sale | $194,000 | MRED MLS |
| 3 Jun, 2024 | Sold | $315,000 | MRED MLS |
| 16 Apr, 2024 | Under contract | $300,000 | MRED MLS |
| 12 Apr, 2024 | Listed for sale | $300,000 | MRED MLS |
Room Specifics
Total Bedrooms: 2
Bedrooms Above Ground: 2
Bedrooms Below Ground: 0
Dimensions: —
Floor Type: Carpet
Full Bathrooms: 3
Bathroom Amenities: Handicap Shower,Double Sink
Bathroom in Basement: 1
Rooms: Den,Eating Area
Basement Description: Finished,Exterior Access
Other Specifics
| 2 | |
| Concrete Perimeter | |
| Concrete | |
| Deck, Patio, Storms/Screens | |
| Common Grounds,Landscaped | |
| COMMON GROUNDS | |
| Unfinished | |
| Full | |
| Vaulted/Cathedral Ceilings, First Floor Bedroom, First Floor Laundry, First Floor Full Bath | |
| Range, Microwave, Dishwasher, Refrigerator, Washer, Dryer, Disposal | |
| Not in DB | |
| Sidewalks, Street Lights, Street Paved | |
| — | |
| — | |
| Attached Fireplace Doors/Screen, Gas Log |
Tax History
| Year | Property Taxes |
|---|---|
| 2013 | $4,642 |
| 2016 | $5,002 |
| 2024 | $6,097 |
Contact Agent
Nearby Similar Homes
Nearby Sold Comparables
Contact Agent
Listing Provided By
RE/MAX Horizon








