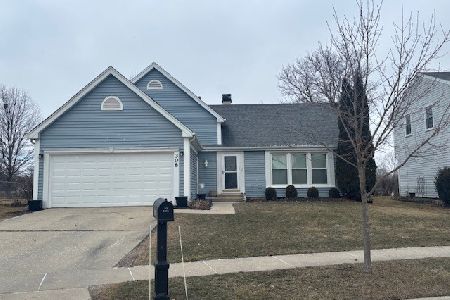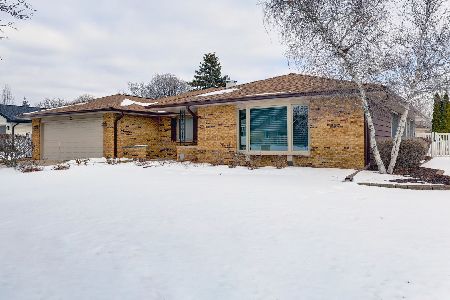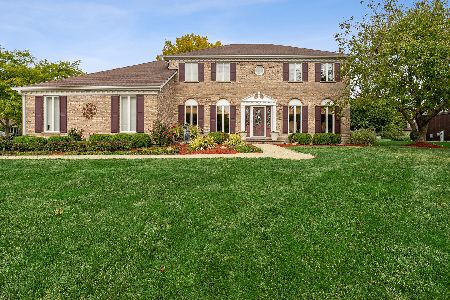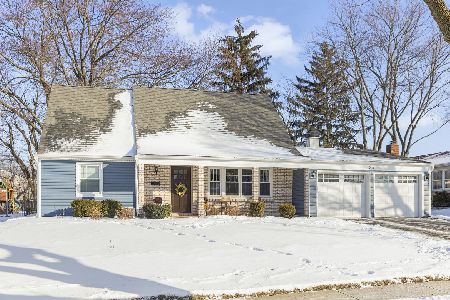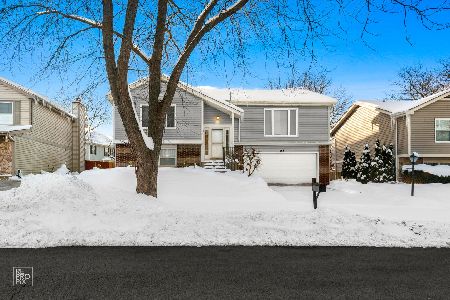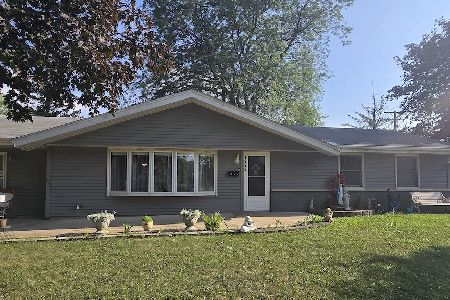2313 Broadway Lane, Schaumburg, Illinois 60194
$342,500
|
Sold
|
|
| Status: | Closed |
| Sqft: | 2,091 |
| Cost/Sqft: | $169 |
| Beds: | 3 |
| Baths: | 3 |
| Year Built: | 1987 |
| Property Taxes: | $8,149 |
| Days On Market: | 2087 |
| Lot Size: | 0,20 |
Description
Come and check out this new listing in Schaumburg's sought-after Country Grove Sub-division. This home features spacious living and dining areas. The large eat-in kitchen with ceramic flooring has a bay window and over-sized pantry. Convenient 1st floor laundry room and guest bathroom. Large family room with vaulted ceiling, gas fireplace, ceiling fan and sky lights and newer french doors that open to a large concrete patio. Beautiful Master Suite with sitting area, walk-in closet, ceiling fan. Master bath has tub and separate walk in shower. Linen closet and sky-lights (2016) Second bedroom has walk in closet. Unfinished basement has heavy duty shelving for ample organized storage. Recent 3 years vinyl siding. South elevation new windows, west elevation some replaced. New front storm door.
Property Specifics
| Single Family | |
| — | |
| — | |
| 1987 | |
| Full | |
| — | |
| No | |
| 0.2 |
| Cook | |
| Country Grove | |
| 0 / Not Applicable | |
| None | |
| Lake Michigan | |
| Public Sewer | |
| 10744332 | |
| 07192170030000 |
Nearby Schools
| NAME: | DISTRICT: | DISTANCE: | |
|---|---|---|---|
|
Grade School
Hoover Math & Science Academy |
54 | — | |
|
Middle School
Jane Addams Junior High School |
54 | Not in DB | |
|
High School
Hoffman Estates High School |
211 | Not in DB | |
Property History
| DATE: | EVENT: | PRICE: | SOURCE: |
|---|---|---|---|
| 30 Dec, 2020 | Sold | $342,500 | MRED MLS |
| 5 Nov, 2020 | Under contract | $353,900 | MRED MLS |
| — | Last price change | $356,900 | MRED MLS |
| 11 Jun, 2020 | Listed for sale | $374,900 | MRED MLS |
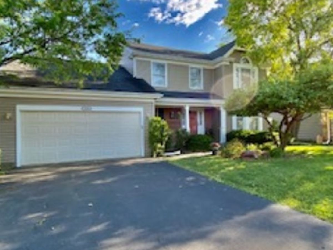
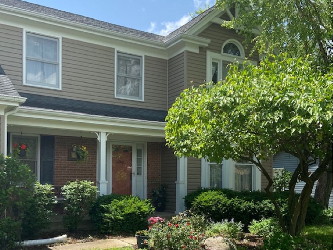
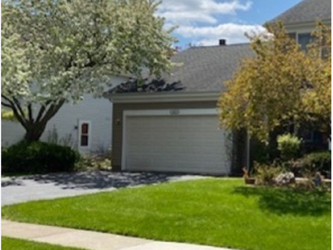
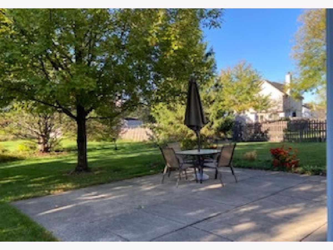
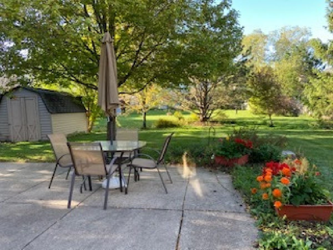
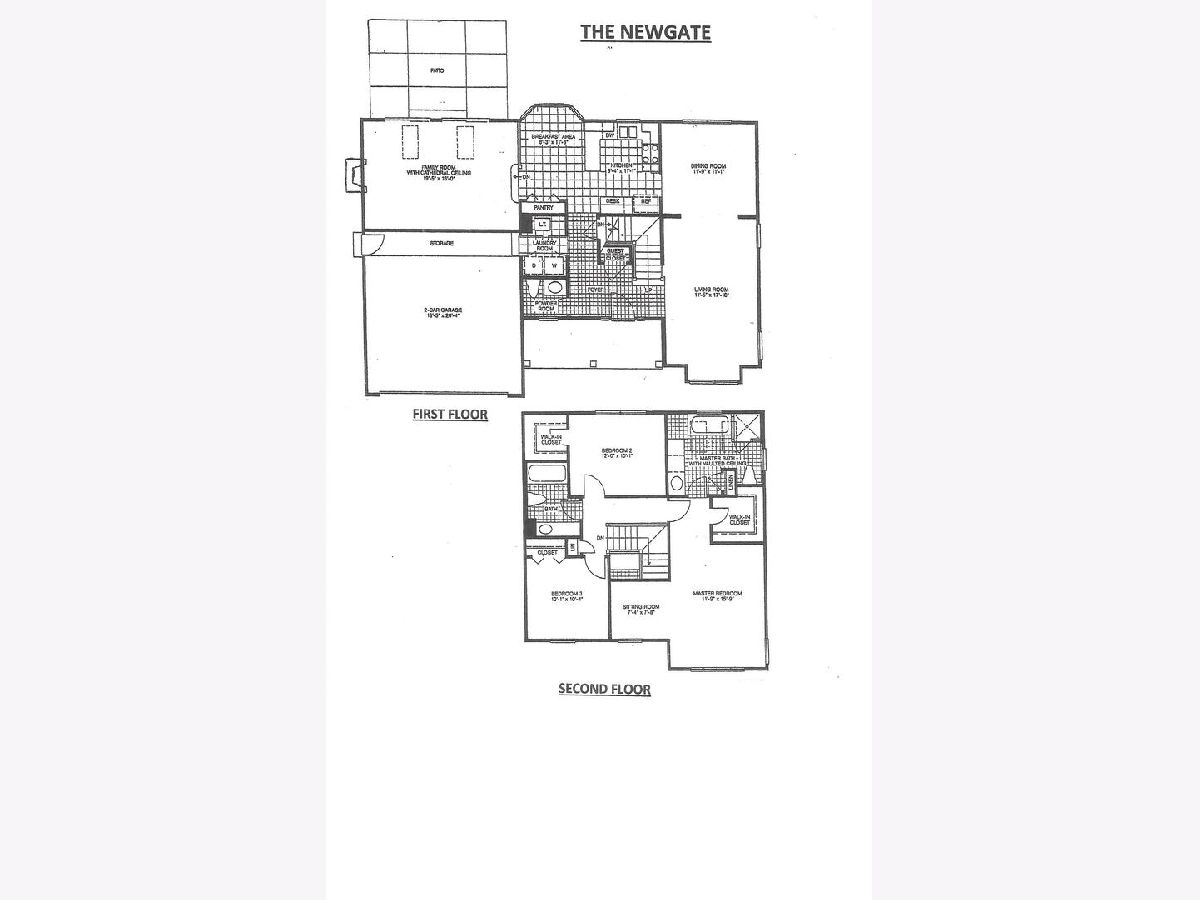
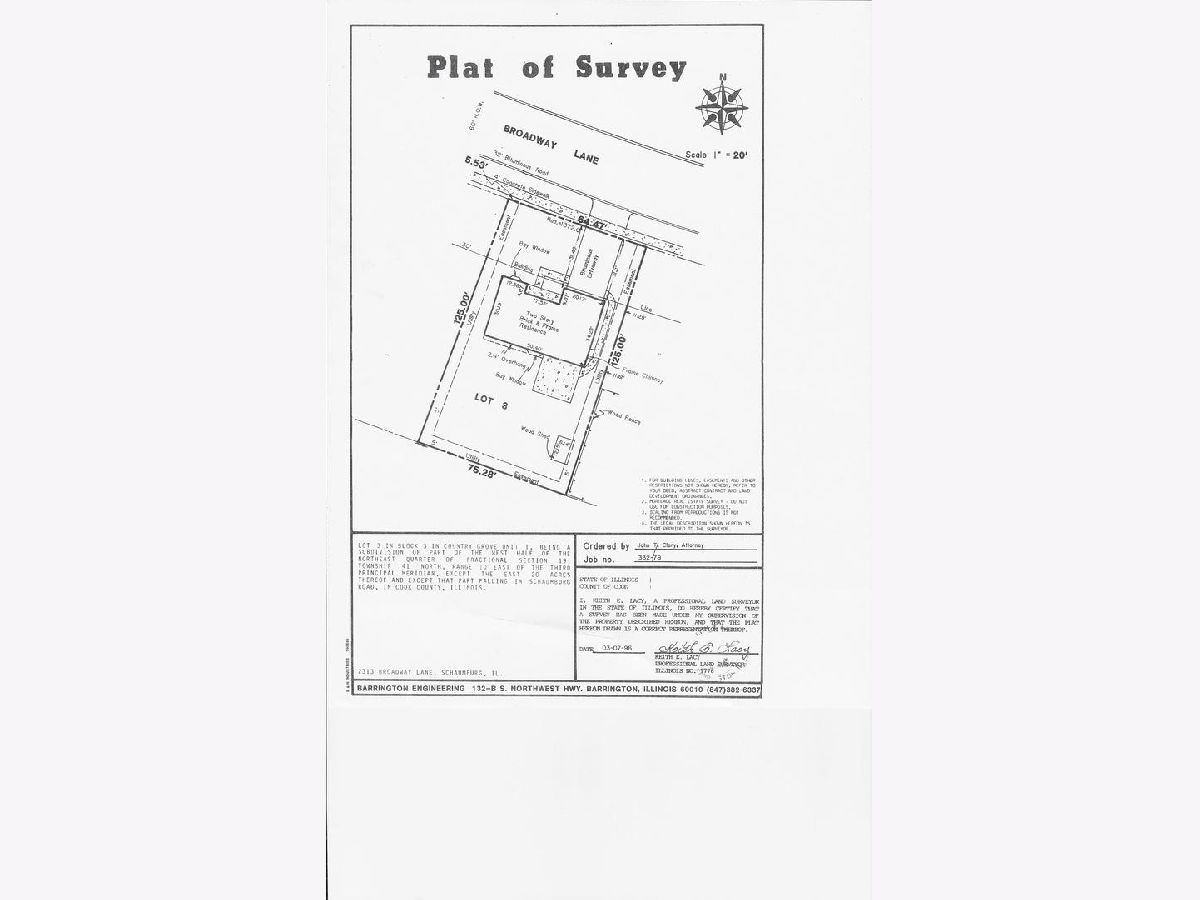
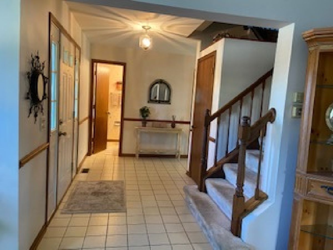
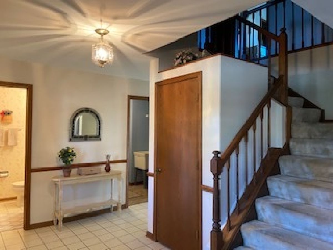
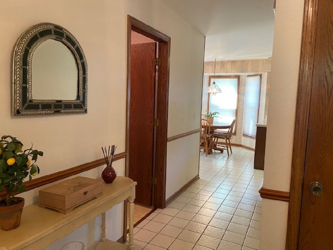
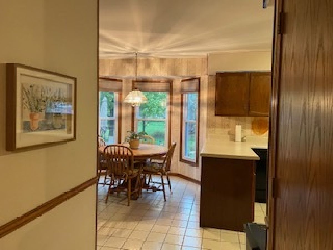
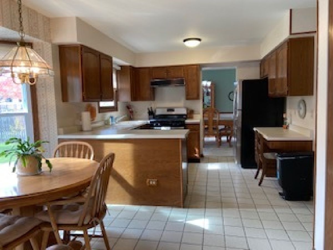
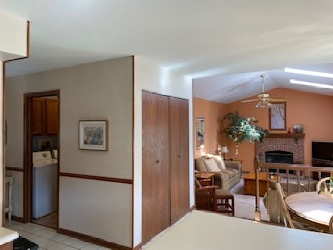
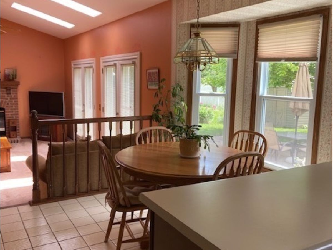
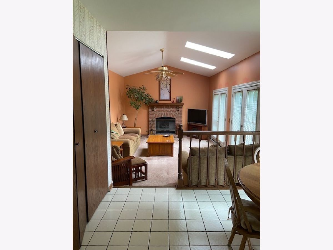
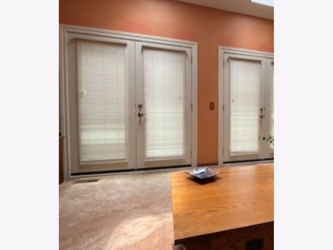
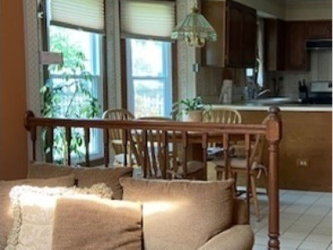
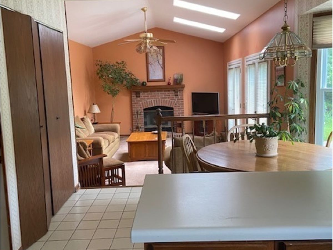
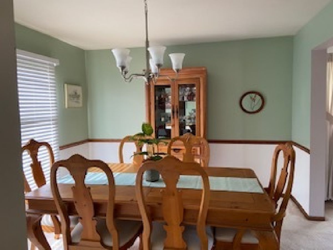
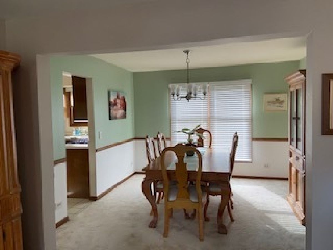
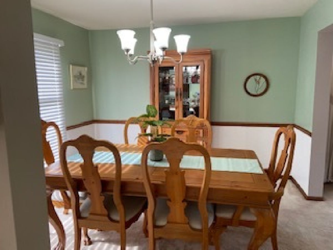
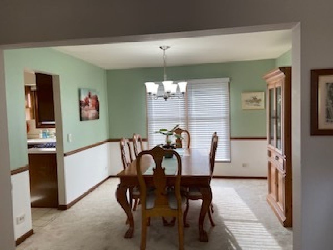
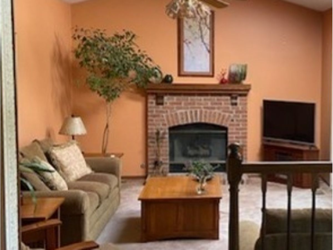
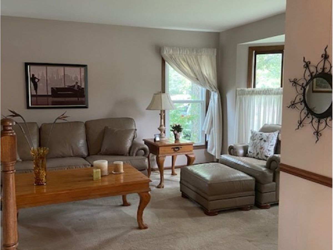
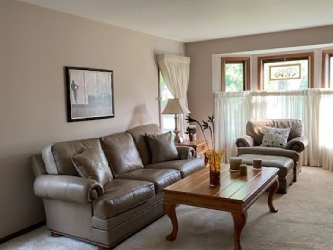
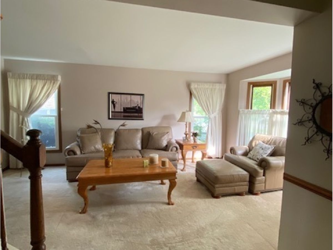
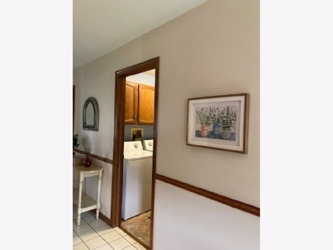
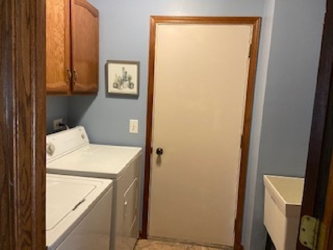
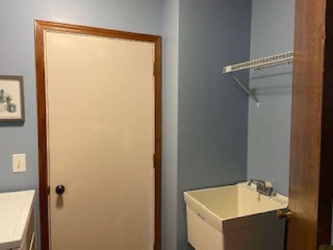
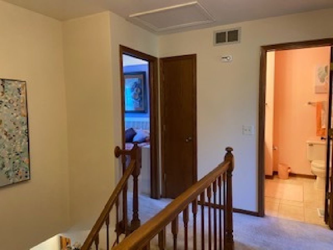
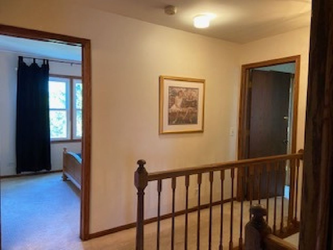
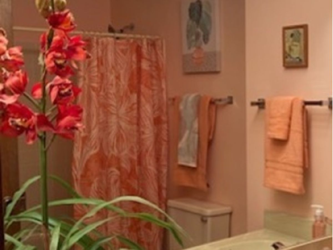
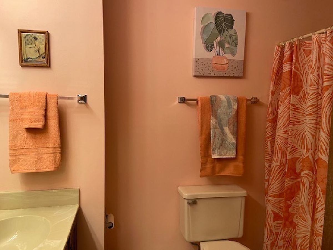
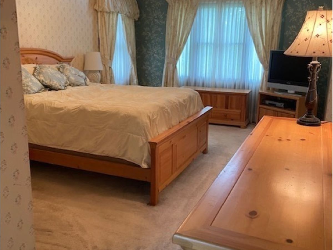
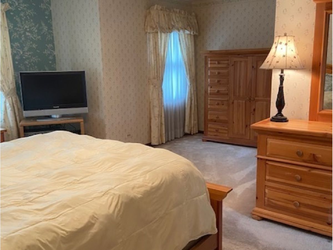
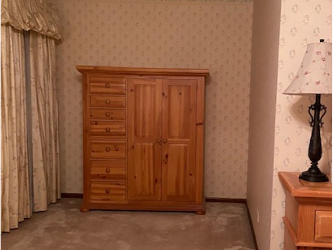
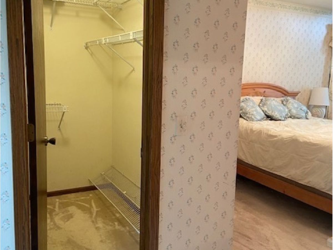
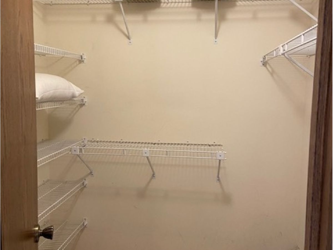
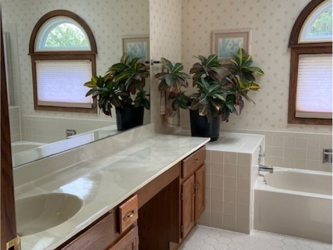
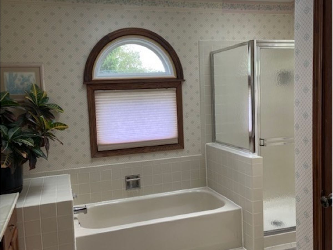
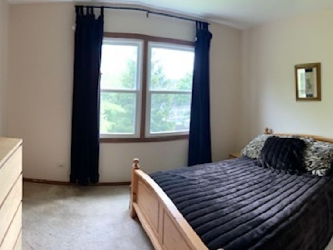
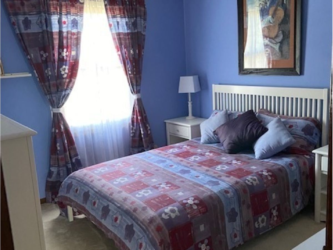
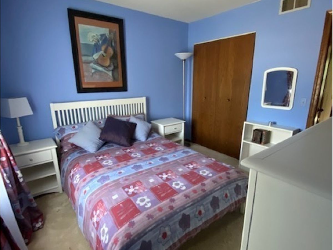
Room Specifics
Total Bedrooms: 3
Bedrooms Above Ground: 3
Bedrooms Below Ground: 0
Dimensions: —
Floor Type: Carpet
Dimensions: —
Floor Type: Carpet
Full Bathrooms: 3
Bathroom Amenities: Separate Shower
Bathroom in Basement: 0
Rooms: Eating Area,Foyer,Sitting Room
Basement Description: Unfinished
Other Specifics
| 2 | |
| Concrete Perimeter | |
| Asphalt | |
| Porch, Storms/Screens | |
| — | |
| 64.47 X 125 X 75.28 X 125 | |
| — | |
| Full | |
| Vaulted/Cathedral Ceilings, Skylight(s), First Floor Laundry, Walk-In Closet(s) | |
| Range, Dishwasher, Refrigerator, Freezer, Washer, Dryer | |
| Not in DB | |
| Park, Curbs, Sidewalks, Street Lights, Street Paved | |
| — | |
| — | |
| Gas Log, Gas Starter |
Tax History
| Year | Property Taxes |
|---|---|
| 2020 | $8,149 |
Contact Agent
Nearby Similar Homes
Nearby Sold Comparables
Contact Agent
Listing Provided By
Sterling R/E Services, Inc.

