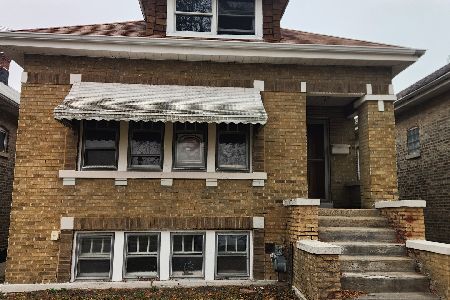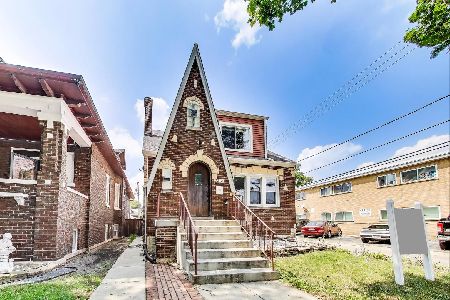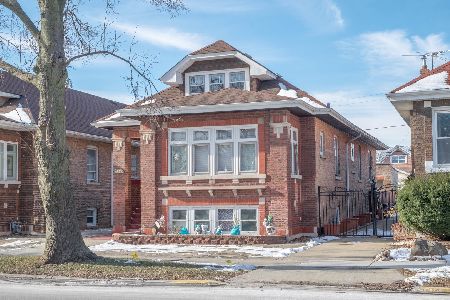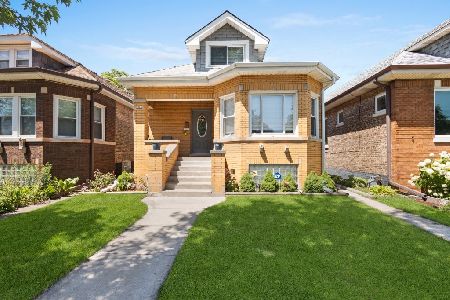2313 Clinton Avenue, Berwyn, Illinois 60402
$421,000
|
Sold
|
|
| Status: | Closed |
| Sqft: | 3,200 |
| Cost/Sqft: | $131 |
| Beds: | 4 |
| Baths: | 3 |
| Year Built: | 1925 |
| Property Taxes: | $3,907 |
| Days On Market: | 2474 |
| Lot Size: | 0,10 |
Description
Enter your new home. This 6 bedroom, 3 bathroom is perfect for multigenerational living. Meticulous owners designed and built this home with family in mind. It boasts an all new Overhead Sewer Flood Control System, HVAC, Electrical, Plumbing, Roof, Tuckpointing, Water Service Enhancement, Professional Landscaping, Second Story Addition, Gutters and more. Vaulted Ceilings in Master Bedroom. Marble Bathrooms. Double Person Soaking Tub. Spa-like Air Tub. High End Appliances - Bosch and Thermador. Kohler and Grohe Bathroom Fixtures. Exposed Brick Throughout. Storage in Attic and Basement. $10,000+ worth of Professionally Designed ELFA Closets by Container Store. Owners updated original vintage brick garage. Close to Blue Line, Bus Lines, Metra Line, Restaurants, Nightlife, and more. Agent Owned.
Property Specifics
| Single Family | |
| — | |
| Bungalow | |
| 1925 | |
| Full,English | |
| BUNGALOW | |
| No | |
| 0.1 |
| Cook | |
| — | |
| 0 / Not Applicable | |
| None | |
| Lake Michigan | |
| Public Sewer | |
| 10336949 | |
| 16301060060000 |
Nearby Schools
| NAME: | DISTRICT: | DISTANCE: | |
|---|---|---|---|
|
Grade School
Piper School |
100 | — | |
Property History
| DATE: | EVENT: | PRICE: | SOURCE: |
|---|---|---|---|
| 29 Dec, 2014 | Sold | $135,000 | MRED MLS |
| 26 Nov, 2014 | Under contract | $139,500 | MRED MLS |
| 1 Oct, 2014 | Listed for sale | $139,500 | MRED MLS |
| 18 Jun, 2019 | Sold | $421,000 | MRED MLS |
| 24 Apr, 2019 | Under contract | $418,000 | MRED MLS |
| — | Last price change | $450,000 | MRED MLS |
| 9 Apr, 2019 | Listed for sale | $450,000 | MRED MLS |
Room Specifics
Total Bedrooms: 6
Bedrooms Above Ground: 4
Bedrooms Below Ground: 2
Dimensions: —
Floor Type: Hardwood
Dimensions: —
Floor Type: Hardwood
Dimensions: —
Floor Type: Hardwood
Dimensions: —
Floor Type: —
Dimensions: —
Floor Type: —
Full Bathrooms: 3
Bathroom Amenities: Whirlpool,Separate Shower,Double Sink,Full Body Spray Shower,Double Shower,Soaking Tub
Bathroom in Basement: 1
Rooms: Recreation Room,Bedroom 5,Bedroom 6,Den,Walk In Closet,Library
Basement Description: Finished,Exterior Access
Other Specifics
| 1 | |
| Concrete Perimeter | |
| Off Alley | |
| Deck | |
| Fenced Yard | |
| 30X125 | |
| Full,Unfinished | |
| — | |
| Vaulted/Cathedral Ceilings, Bar-Dry, Hardwood Floors, First Floor Bedroom, First Floor Full Bath | |
| Range, Microwave, Dishwasher, Refrigerator, Freezer, Disposal, Stainless Steel Appliance(s), Wine Refrigerator, Cooktop, Built-In Oven, Range Hood | |
| Not in DB | |
| Pool, Tennis Courts, Sidewalks, Street Lights | |
| — | |
| — | |
| Ventless |
Tax History
| Year | Property Taxes |
|---|---|
| 2014 | $1,626 |
| 2019 | $3,907 |
Contact Agent
Nearby Similar Homes
Contact Agent
Listing Provided By
@properties









