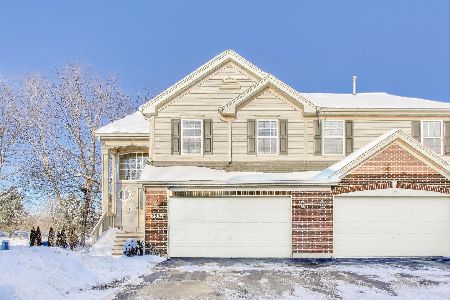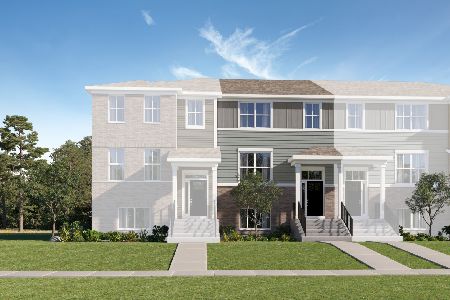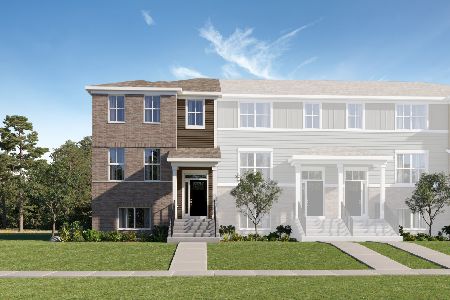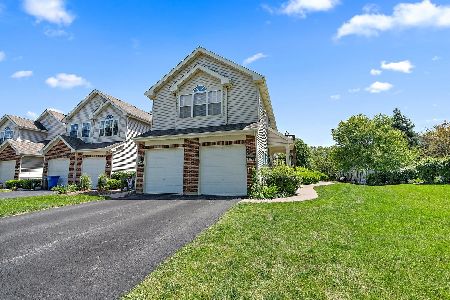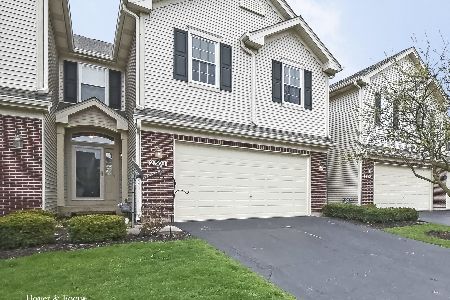2313 Sandy Creek Drive, Algonquin, Illinois 60102
$232,000
|
Sold
|
|
| Status: | Closed |
| Sqft: | 2,085 |
| Cost/Sqft: | $113 |
| Beds: | 3 |
| Baths: | 3 |
| Year Built: | 2002 |
| Property Taxes: | $5,594 |
| Days On Market: | 2030 |
| Lot Size: | 0,00 |
Description
Don't miss out on this beautiful townhome in popular Willoughy South! Over 2000 sq ft of living space. Light & bright with so many windows you will feel like you are in a single family home. Step down in the 2 story living/dining room with motorized blinds, custom light fixtures & 3 sided FP, family room and open kitchen w/42" maple cabinets, backsplash, granite counters & hi end SS appliances. Updated 1/2 bath with granite vanity & custom lighting and mirror. 2nd floor offers large loft. French doors to master bedroom with walk in closet & private master bath with ceramic tub & shower. Hall bath offers quartz vanity, custom light & mirror with ceramic floor. 2 more vaulted bedrooms. Freshly painted. Full basement for plenty of storage. 2 car garage. Roof & siding replaced in 2016. Minutes to Randall Rd shopping, Longmeadow bridge & walk to K - 8 school! You will think you just walked out of a model home from "House Beautiful" magazine! Come and fall in love!
Property Specifics
| Condos/Townhomes | |
| 2 | |
| — | |
| 2002 | |
| Full | |
| — | |
| No | |
| — |
| Kane | |
| — | |
| 240 / Monthly | |
| Insurance,Exterior Maintenance,Lawn Care,Snow Removal | |
| Public | |
| Public Sewer | |
| 10762203 | |
| 0308102063 |
Nearby Schools
| NAME: | DISTRICT: | DISTANCE: | |
|---|---|---|---|
|
Grade School
Westfield Community School |
300 | — | |
|
Middle School
Westfield Community School |
300 | Not in DB | |
|
High School
H D Jacobs High School |
300 | Not in DB | |
Property History
| DATE: | EVENT: | PRICE: | SOURCE: |
|---|---|---|---|
| 7 Aug, 2020 | Sold | $232,000 | MRED MLS |
| 7 Jul, 2020 | Under contract | $234,900 | MRED MLS |
| 30 Jun, 2020 | Listed for sale | $234,900 | MRED MLS |
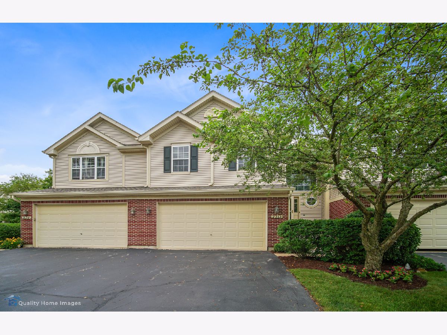
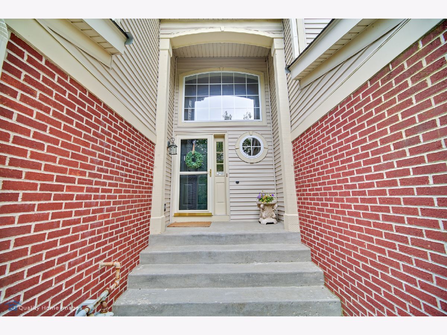
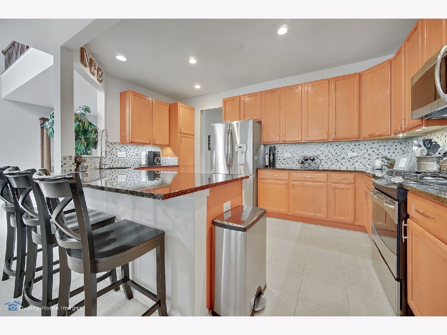
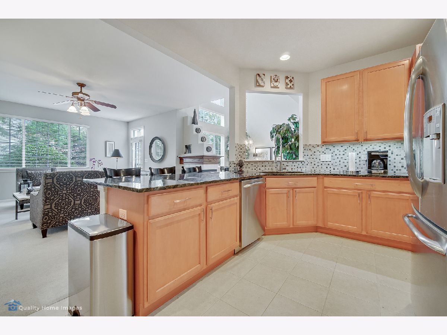
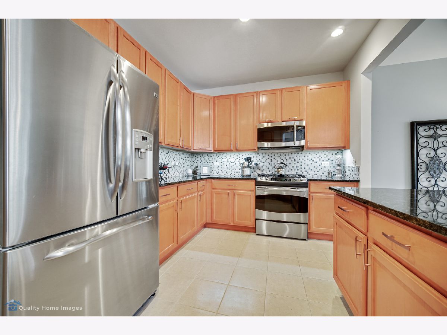
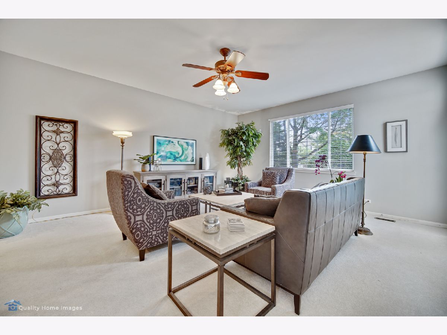
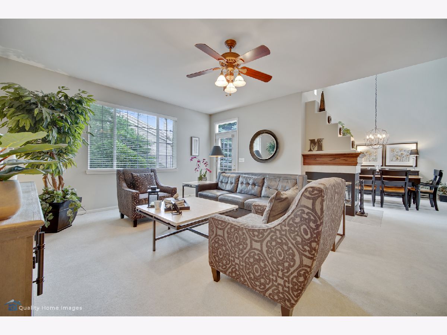
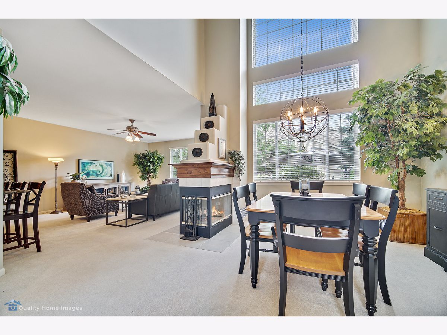
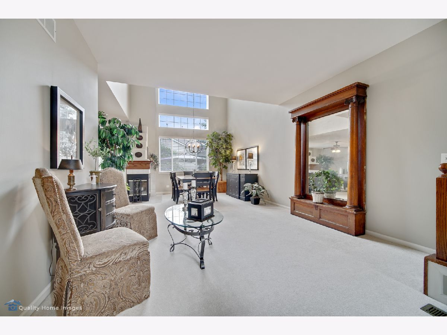
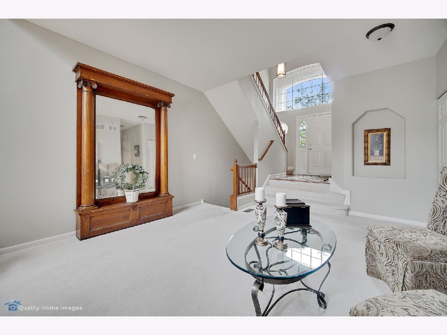
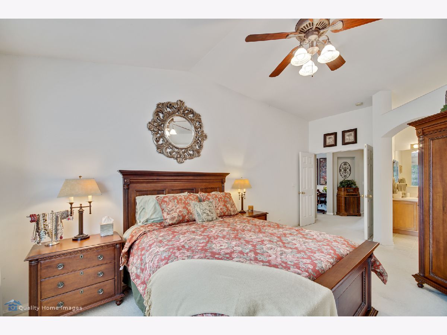
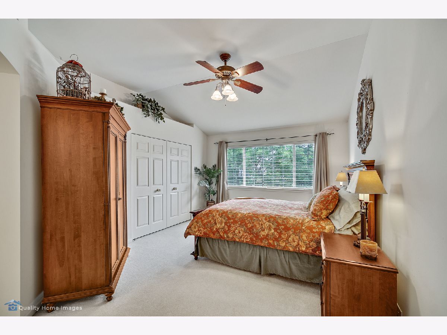
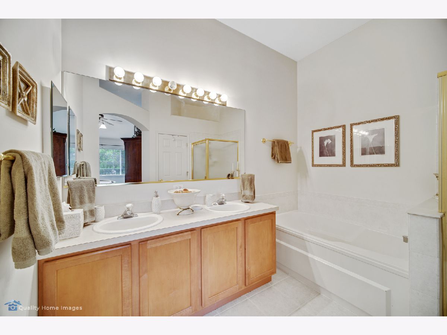
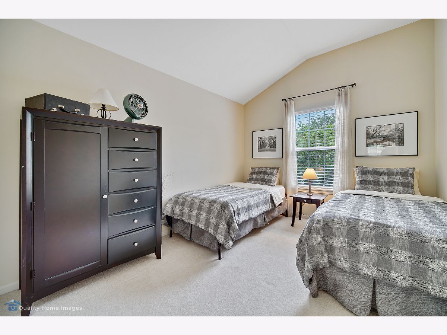
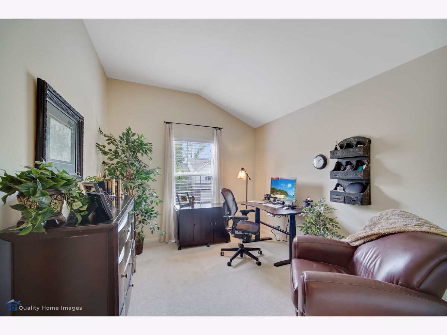
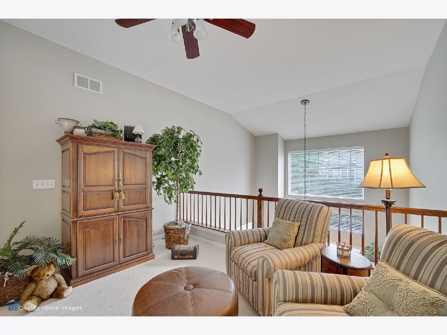
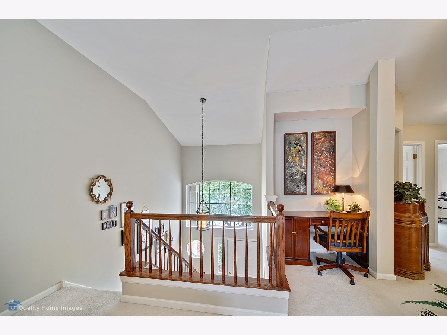
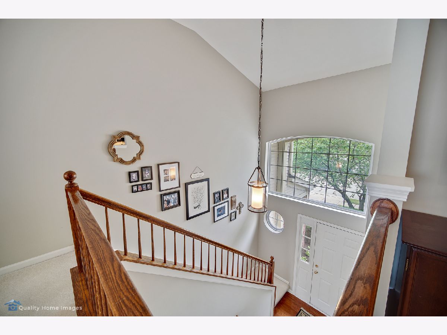
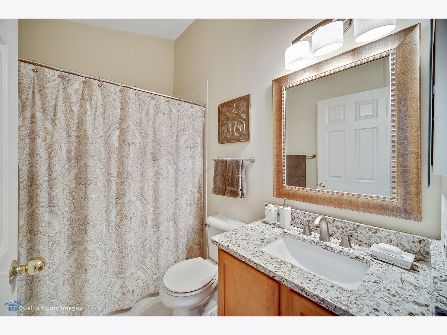
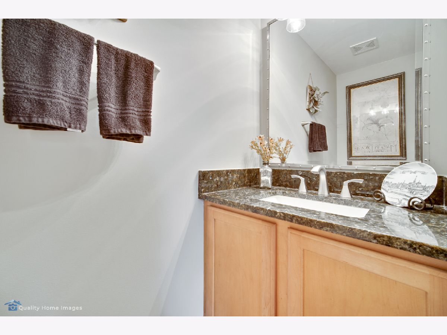
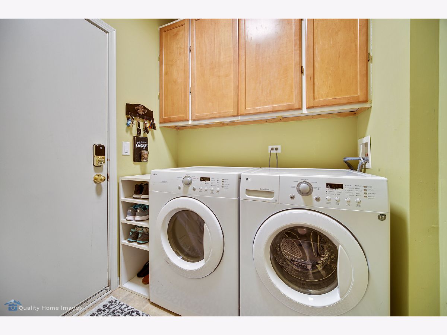
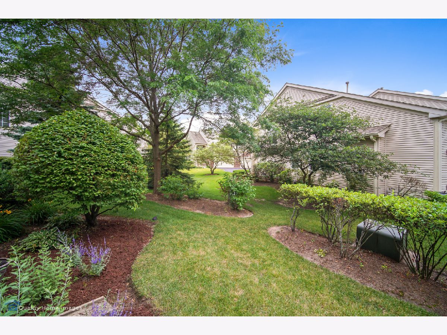
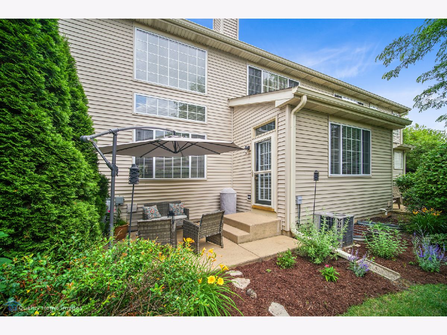
Room Specifics
Total Bedrooms: 3
Bedrooms Above Ground: 3
Bedrooms Below Ground: 0
Dimensions: —
Floor Type: Carpet
Dimensions: —
Floor Type: Carpet
Full Bathrooms: 3
Bathroom Amenities: Separate Shower,Double Sink,Soaking Tub
Bathroom in Basement: 0
Rooms: Loft
Basement Description: Unfinished
Other Specifics
| 2 | |
| — | |
| — | |
| Patio, Storms/Screens | |
| — | |
| COMMON | |
| — | |
| Full | |
| Vaulted/Cathedral Ceilings, First Floor Laundry, Walk-In Closet(s) | |
| Range, Microwave, Dishwasher, Refrigerator, Disposal, Stainless Steel Appliance(s) | |
| Not in DB | |
| — | |
| — | |
| — | |
| Double Sided, Wood Burning, Gas Log, Gas Starter |
Tax History
| Year | Property Taxes |
|---|---|
| 2020 | $5,594 |
Contact Agent
Nearby Similar Homes
Nearby Sold Comparables
Contact Agent
Listing Provided By
RE/MAX Suburban

