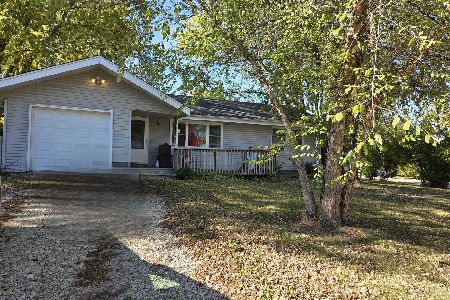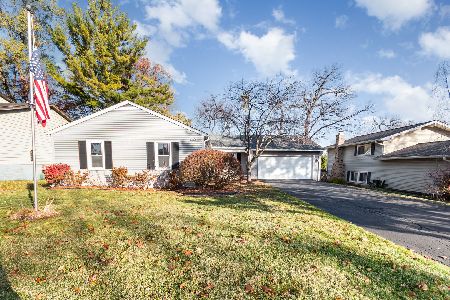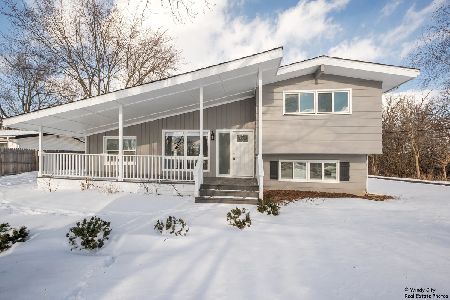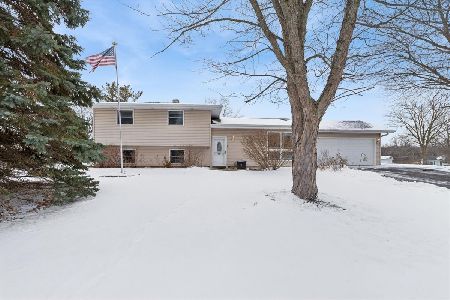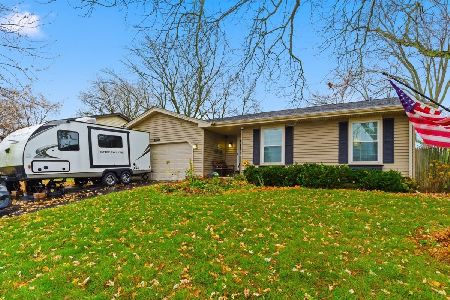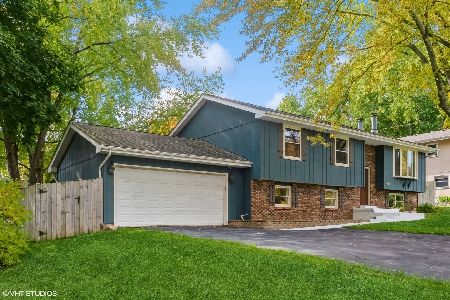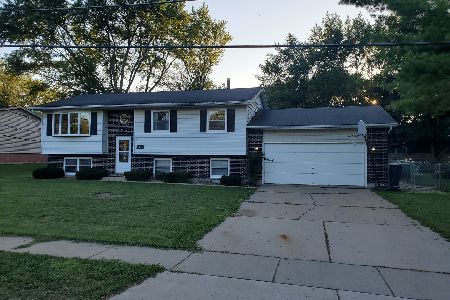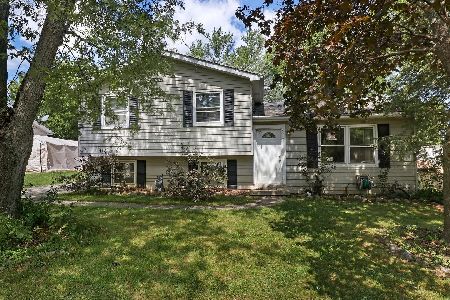2313 Valley Drive, Lindenhurst, Illinois 60046
$170,000
|
Sold
|
|
| Status: | Closed |
| Sqft: | 1,979 |
| Cost/Sqft: | $86 |
| Beds: | 3 |
| Baths: | 2 |
| Year Built: | 1977 |
| Property Taxes: | $6,143 |
| Days On Market: | 3590 |
| Lot Size: | 0,00 |
Description
Raised Ranch Home With Great Potential! The Main Level Features 3 Bedrooms, 1 Large Full Bathroom, Large Living Room with Wood burning Fireplace, Spacious Dining Room, Open Kitchen with All Appliances and Sliders Leading to Deck & Huge Backyard. The Lower Level Includes Large Family Room with another Fireplace, 2nd Full Bathroom and Huge Rec Room. Bank Owned & Sold As-Is. Seller will not provide any warranties or representations regarding the property or any personal property sold with the real estate. Seller will not provide a survey. Taxes at 100%. Any city fees/inspections, including but not limited to transfer fees/taxes, are to be paid by the Buyer. This home is currently on private well, the Village of Lindenhurst will be switching over to Lake Michigan water most likely by the end of 2017. The Village Board is reviewing fees and hook up charges in the next few months or so. You might want to check the Village website or call them periodically for updates. Check it out today!
Property Specifics
| Single Family | |
| — | |
| Bi-Level | |
| 1977 | |
| None | |
| — | |
| No | |
| 0 |
| Lake | |
| Venetian Village | |
| 0 / Not Applicable | |
| None | |
| Private Well | |
| Public Sewer | |
| 09182649 | |
| 06022100030000 |
Property History
| DATE: | EVENT: | PRICE: | SOURCE: |
|---|---|---|---|
| 17 Jun, 2016 | Sold | $170,000 | MRED MLS |
| 16 May, 2016 | Under contract | $169,900 | MRED MLS |
| 2 Apr, 2016 | Listed for sale | $169,900 | MRED MLS |
| 21 Dec, 2023 | Sold | $295,000 | MRED MLS |
| 8 Nov, 2023 | Under contract | $304,900 | MRED MLS |
| — | Last price change | $314,900 | MRED MLS |
| 24 Oct, 2023 | Listed for sale | $314,900 | MRED MLS |
Room Specifics
Total Bedrooms: 3
Bedrooms Above Ground: 3
Bedrooms Below Ground: 0
Dimensions: —
Floor Type: Carpet
Dimensions: —
Floor Type: Carpet
Full Bathrooms: 2
Bathroom Amenities: —
Bathroom in Basement: 0
Rooms: Recreation Room
Basement Description: None
Other Specifics
| 2 | |
| Concrete Perimeter | |
| Asphalt | |
| Deck | |
| — | |
| 70X140 | |
| — | |
| None | |
| First Floor Bedroom, First Floor Full Bath | |
| Range, Microwave, Dishwasher, Refrigerator | |
| Not in DB | |
| — | |
| — | |
| — | |
| Wood Burning, Gas Log, Gas Starter |
Tax History
| Year | Property Taxes |
|---|---|
| 2016 | $6,143 |
| 2023 | $7,378 |
Contact Agent
Nearby Similar Homes
Nearby Sold Comparables
Contact Agent
Listing Provided By
RE/MAX Suburban

