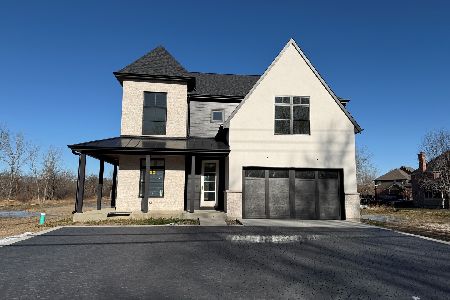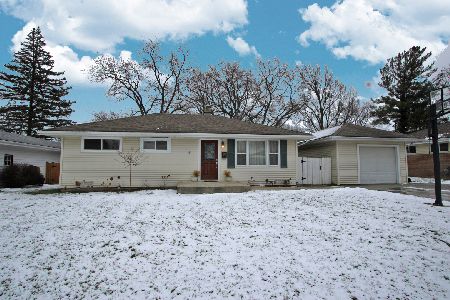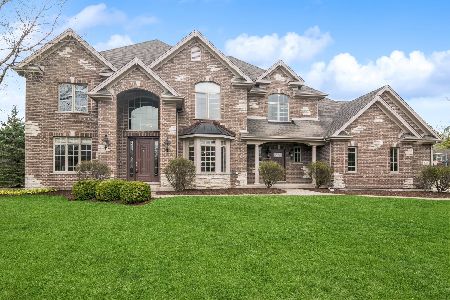23130 Miller Road, Hawthorn Woods, Illinois 60047
$715,000
|
Sold
|
|
| Status: | Closed |
| Sqft: | 9,712 |
| Cost/Sqft: | $88 |
| Beds: | 5 |
| Baths: | 6 |
| Year Built: | 2009 |
| Property Taxes: | $40,612 |
| Days On Market: | 3994 |
| Lot Size: | 6,08 |
Description
Amazing pricing for one of the largest homes in the area. Custom built estate offers luxury throughout. Features include gourmet kitchen, sunken living room, round dining room, luxury master suite, all en suite bedrooms, gorgeous curved staircase, spa room, walk out lower level. Spectacular views from every window. Located on over 5 acres plus a 12 car garage. This is a once in a lifetime home. Bank owned. Sold As Is. Taxes at 100%.Bring ALL offers.
Property Specifics
| Single Family | |
| — | |
| Contemporary | |
| 2009 | |
| Full,Walkout | |
| — | |
| No | |
| 6.08 |
| Lake | |
| — | |
| 0 / Not Applicable | |
| None | |
| Private Well | |
| Septic-Private | |
| 08859586 | |
| 14084000420000 |
Nearby Schools
| NAME: | DISTRICT: | DISTANCE: | |
|---|---|---|---|
|
Grade School
Seth Paine Elementary School |
95 | — | |
|
Middle School
Lake Zurich Middle - N Campus |
95 | Not in DB | |
|
High School
Lake Zurich High School |
95 | Not in DB | |
Property History
| DATE: | EVENT: | PRICE: | SOURCE: |
|---|---|---|---|
| 9 Dec, 2016 | Sold | $715,000 | MRED MLS |
| 25 Nov, 2016 | Under contract | $849,900 | MRED MLS |
| — | Last price change | $899,000 | MRED MLS |
| 12 Mar, 2015 | Listed for sale | $1,895,000 | MRED MLS |
| 25 Jan, 2018 | Under contract | $0 | MRED MLS |
| 8 Jul, 2017 | Listed for sale | $0 | MRED MLS |
Room Specifics
Total Bedrooms: 5
Bedrooms Above Ground: 5
Bedrooms Below Ground: 0
Dimensions: —
Floor Type: Hardwood
Dimensions: —
Floor Type: Hardwood
Dimensions: —
Floor Type: Hardwood
Dimensions: —
Floor Type: —
Full Bathrooms: 6
Bathroom Amenities: Whirlpool,Separate Shower,Full Body Spray Shower
Bathroom in Basement: 1
Rooms: Bonus Room,Bedroom 5,Den,Exercise Room,Foyer,Game Room,Media Room,Mud Room,Play Room,Recreation Room,Study,Storage,Sun Room,Other Room
Basement Description: Partially Finished,Bathroom Rough-In
Other Specifics
| 12 | |
| Concrete Perimeter | |
| — | |
| Balcony, Deck, In Ground Pool, Storms/Screens | |
| Irregular Lot | |
| 355X468X735X724X392 | |
| Interior Stair | |
| Full | |
| Vaulted/Cathedral Ceilings, Skylight(s), First Floor Bedroom, Second Floor Laundry, First Floor Full Bath | |
| Range, Microwave, Dishwasher, Refrigerator, High End Refrigerator, Washer, Dryer, Stainless Steel Appliance(s) | |
| Not in DB | |
| Street Paved | |
| — | |
| — | |
| Double Sided, Electric |
Tax History
| Year | Property Taxes |
|---|---|
| 2016 | $40,612 |
Contact Agent
Nearby Similar Homes
Nearby Sold Comparables
Contact Agent
Listing Provided By
Baird & Warner







