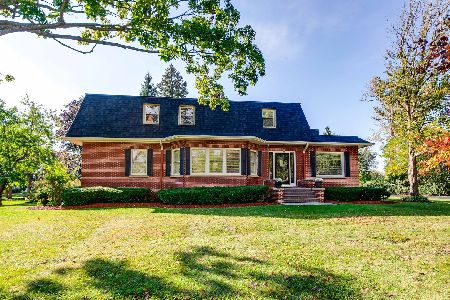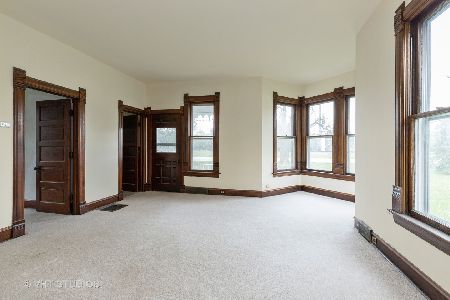23138 Main Street, Prairie View, Illinois 60069
$610,000
|
Sold
|
|
| Status: | Closed |
| Sqft: | 2,476 |
| Cost/Sqft: | $260 |
| Beds: | 4 |
| Baths: | 3 |
| Year Built: | 1890 |
| Property Taxes: | $12,607 |
| Days On Market: | 379 |
| Lot Size: | 0,00 |
Description
This historical home was built in the late 1800's but was recently updated to todays standards while keeping the character and charm that makes it so lovely. Located in sought after Stevenson High School Dist., and close to the train and shopping, this unique updated property is just waiting for you to call it home! Step into this 4 bedroom 3 bath home and take in the beauty of the combination of "OLD" and "NEW" with the refinished HW floors, original moldings & doors, 10 foot ceilings on the main floor, along with new roof, windows, plumbing, electric & zoned HVAC. The main level offers a completely updated kitchen, with quartz counters, breakfast bar, stainless appliances, dining area, large living room, bedroom/office and a beautifully updated full bath. The 2nd level offers a luxury primary suite with spa like bath, and two additional bedrooms with a shared bath. The attic/loft area has many possibilities for a sleeping area or storage space. The finished basement boasts a rec room/ family room/or office space, along with a laundry area and storage. There is a 2 car detached garage as well. This "Vintage" charmer has so much to offer! A true Gem!!!
Property Specifics
| Single Family | |
| — | |
| — | |
| 1890 | |
| — | |
| CUSTOM | |
| No | |
| — |
| Lake | |
| — | |
| — / Not Applicable | |
| — | |
| — | |
| — | |
| 12285779 | |
| 15163000370000 |
Nearby Schools
| NAME: | DISTRICT: | DISTANCE: | |
|---|---|---|---|
|
Grade School
Laura B Sprague School |
103 | — | |
|
Middle School
Daniel Wright Junior High School |
103 | Not in DB | |
|
High School
Adlai E Stevenson High School |
125 | Not in DB | |
Property History
| DATE: | EVENT: | PRICE: | SOURCE: |
|---|---|---|---|
| 26 Jul, 2021 | Sold | $450,000 | MRED MLS |
| 22 Apr, 2021 | Under contract | $525,000 | MRED MLS |
| — | Last price change | $550,000 | MRED MLS |
| 28 May, 2020 | Listed for sale | $695,000 | MRED MLS |
| 21 May, 2025 | Sold | $610,000 | MRED MLS |
| 18 Mar, 2025 | Under contract | $644,900 | MRED MLS |
| 10 Feb, 2025 | Listed for sale | $644,900 | MRED MLS |
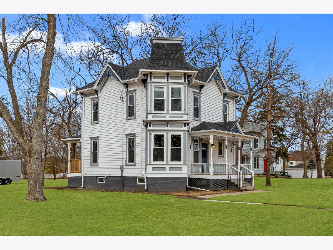
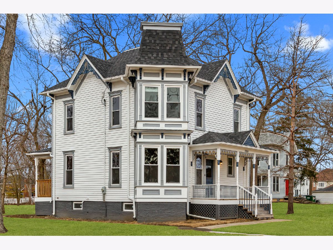
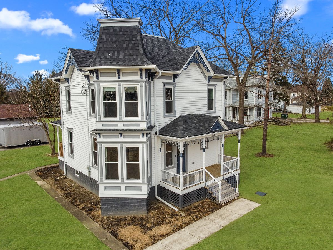
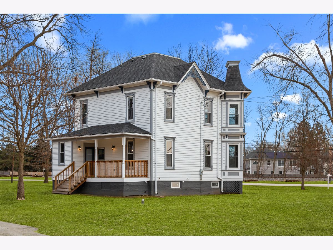
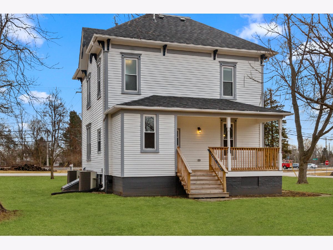
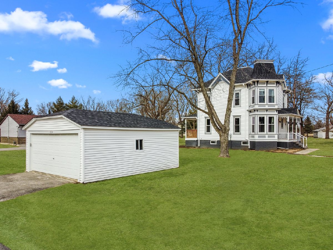
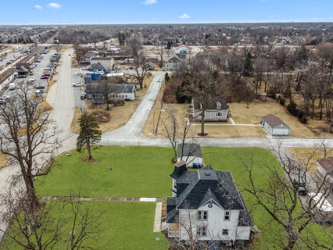
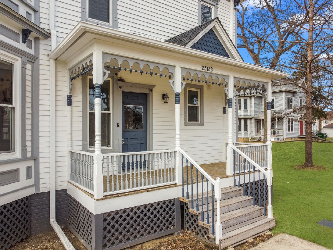
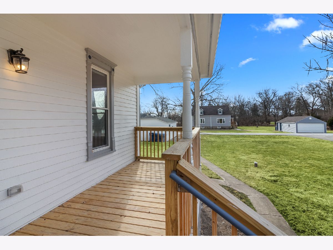
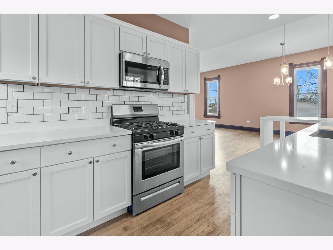
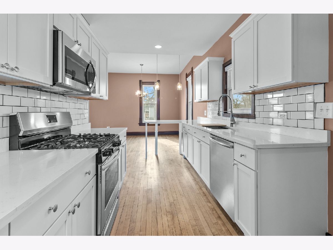
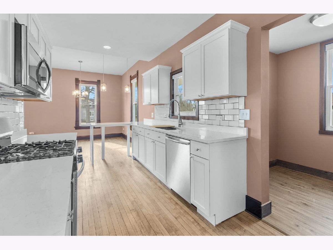
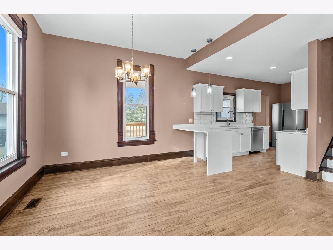
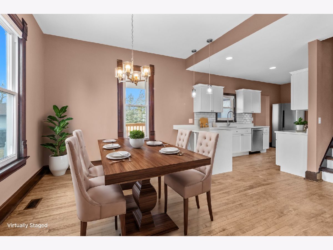
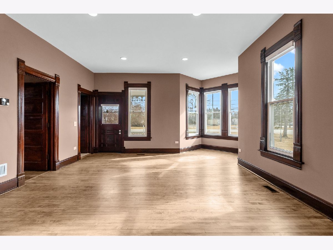
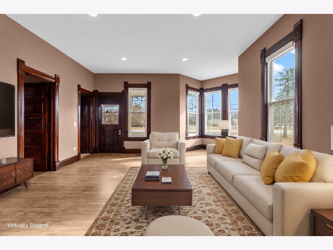
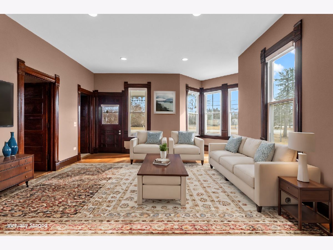
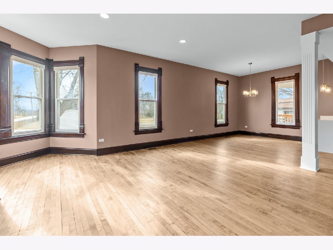
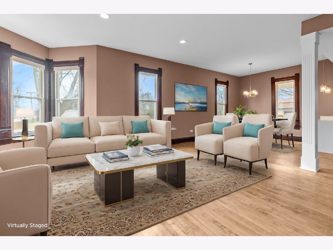
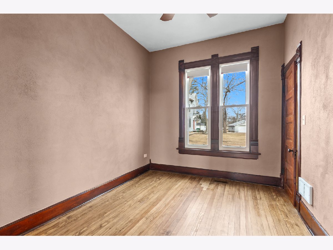
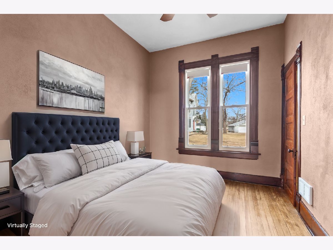
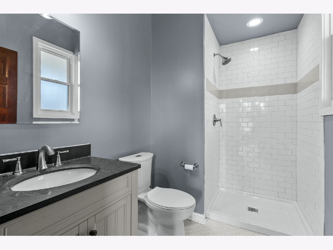
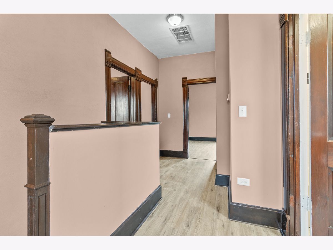
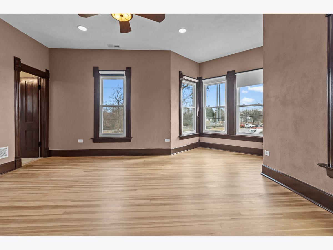
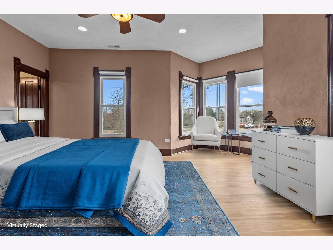
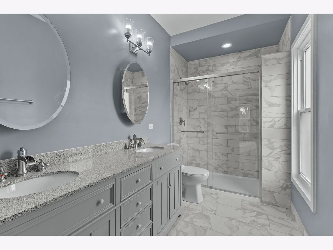
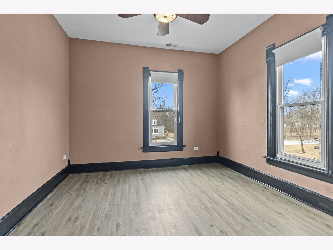
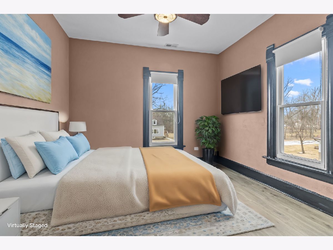
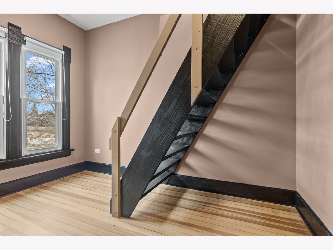
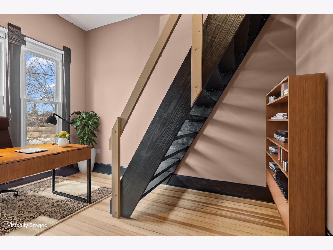
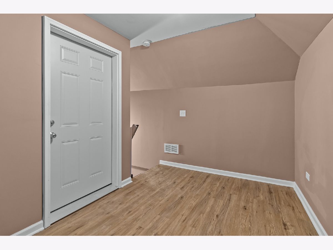
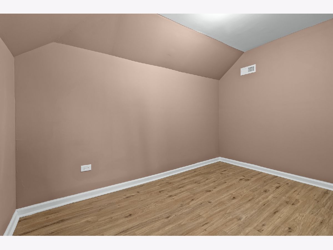
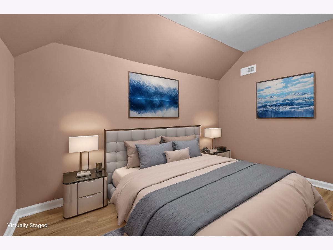
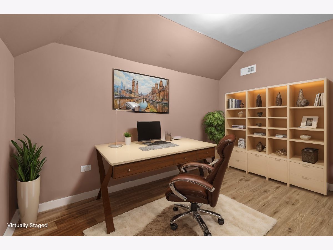
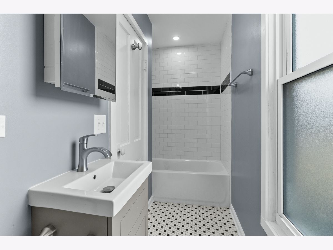
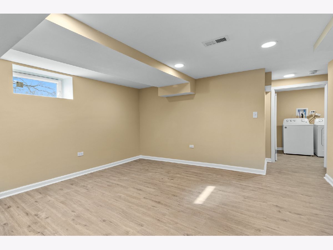
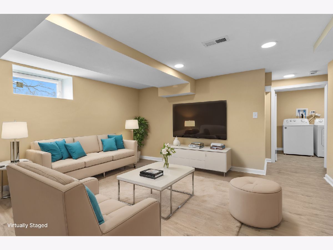
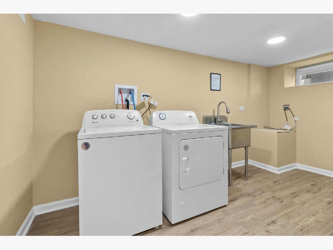
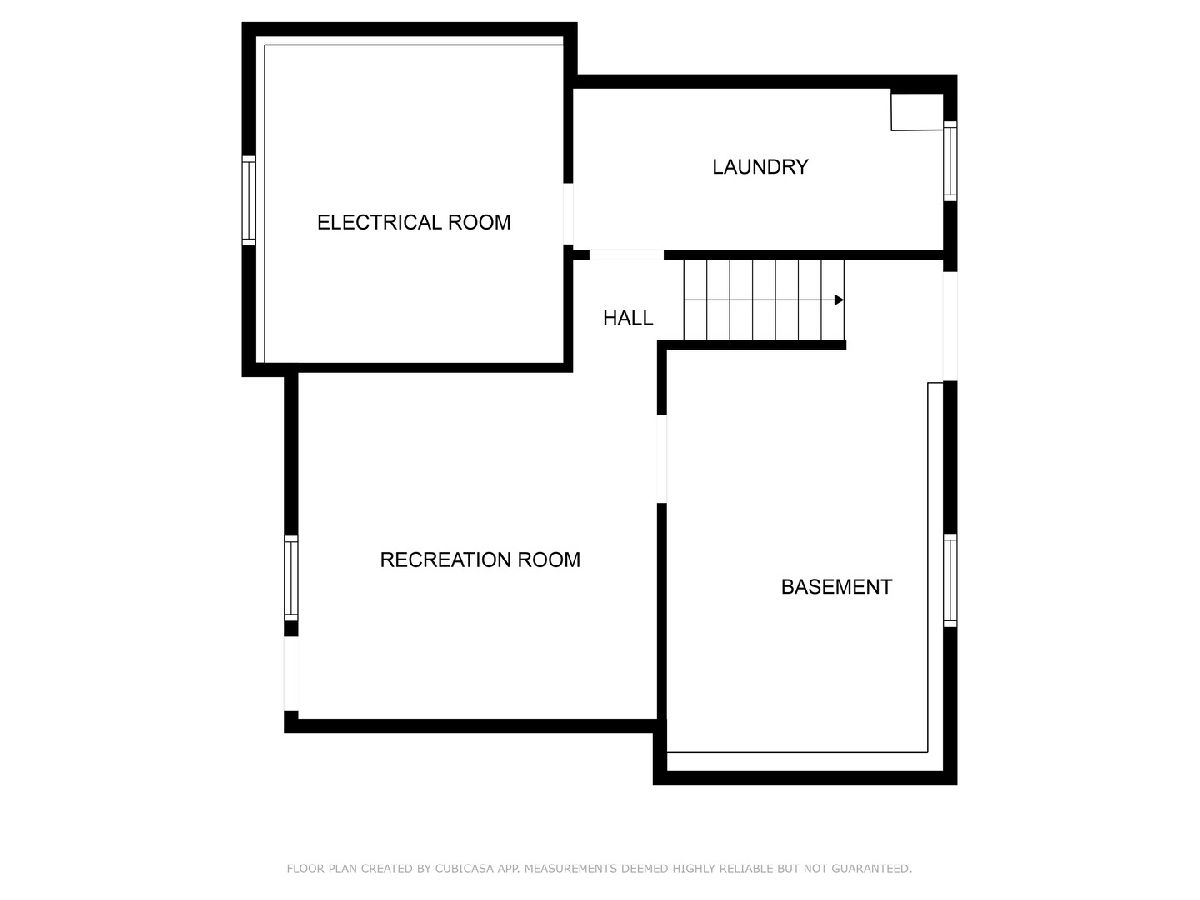
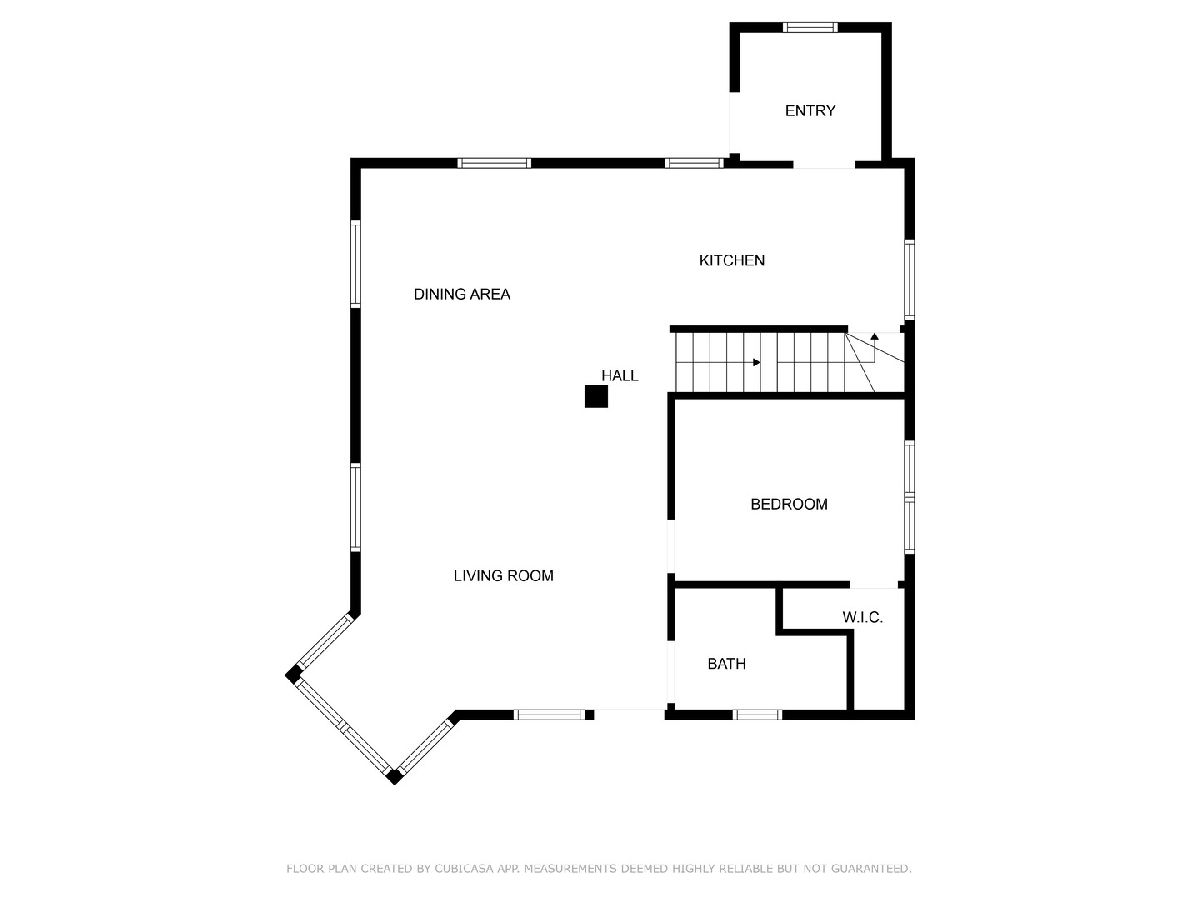
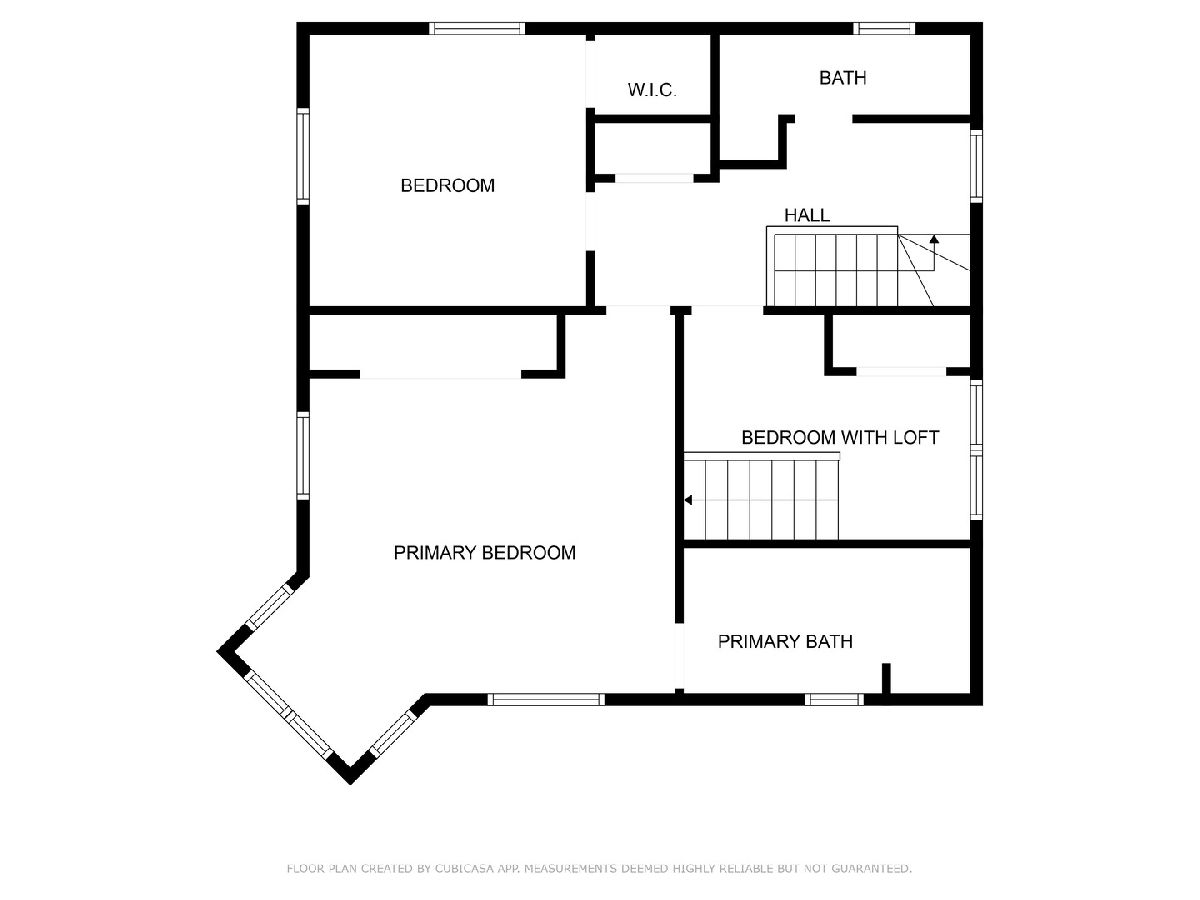
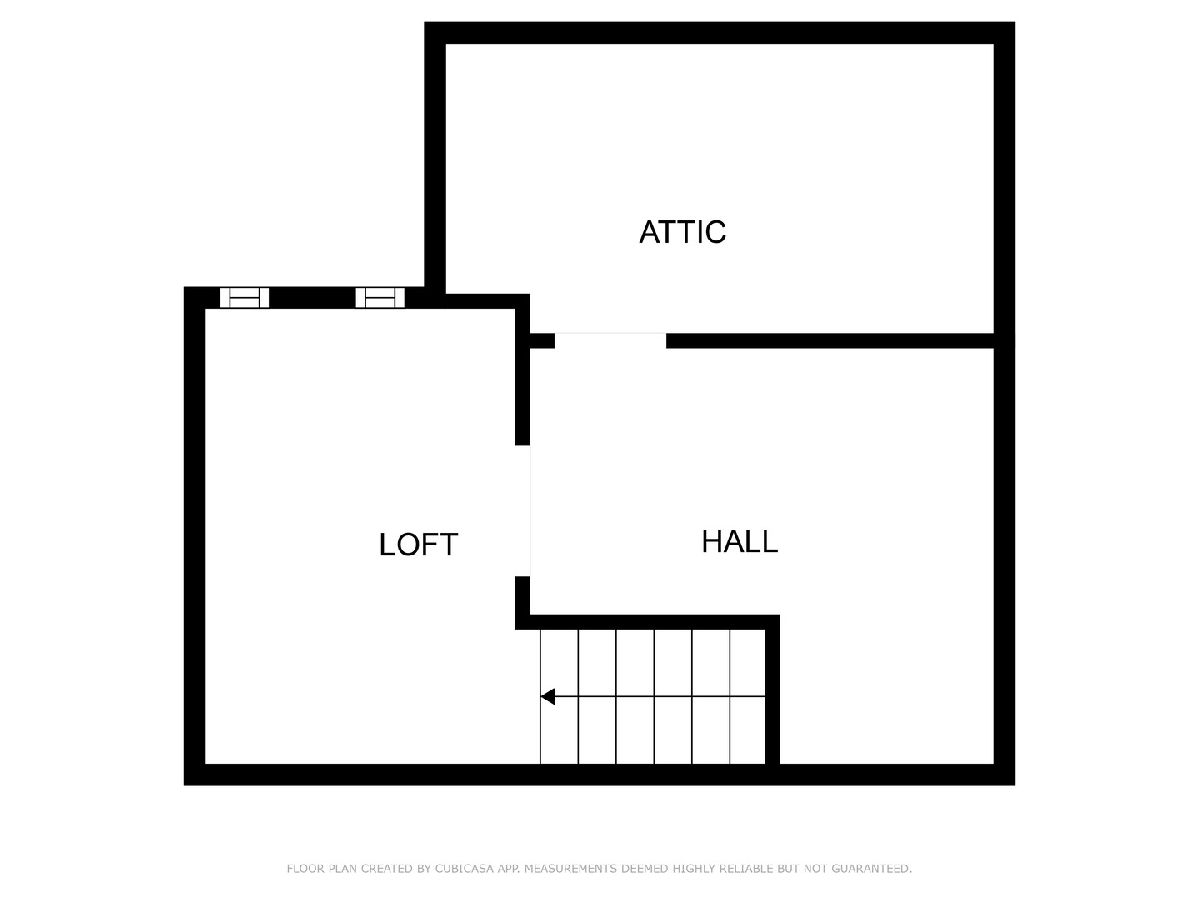
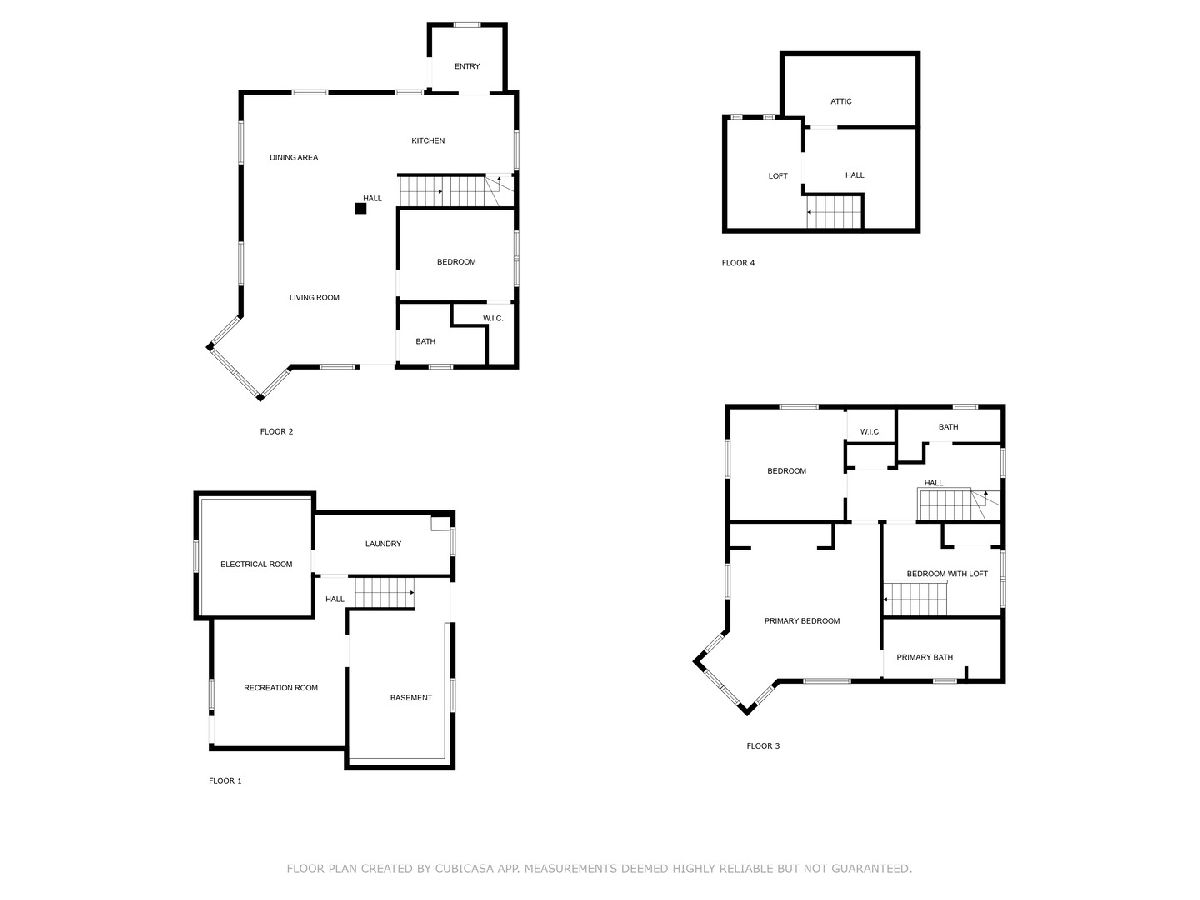
Room Specifics
Total Bedrooms: 4
Bedrooms Above Ground: 4
Bedrooms Below Ground: 0
Dimensions: —
Floor Type: —
Dimensions: —
Floor Type: —
Dimensions: —
Floor Type: —
Full Bathrooms: 3
Bathroom Amenities: —
Bathroom in Basement: 0
Rooms: —
Basement Description: —
Other Specifics
| 2 | |
| — | |
| — | |
| — | |
| — | |
| COMMON | |
| Unfinished | |
| — | |
| — | |
| — | |
| Not in DB | |
| — | |
| — | |
| — | |
| — |
Tax History
| Year | Property Taxes |
|---|---|
| 2021 | $11,119 |
| 2025 | $12,607 |
Contact Agent
Nearby Similar Homes
Nearby Sold Comparables
Contact Agent
Listing Provided By
Coldwell Banker Realty


