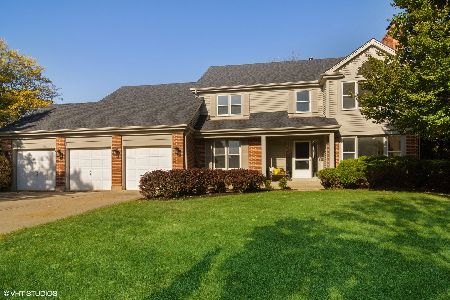2314 Birchwood Court, Buffalo Grove, Illinois 60089
$545,000
|
Sold
|
|
| Status: | Closed |
| Sqft: | 3,378 |
| Cost/Sqft: | $161 |
| Beds: | 4 |
| Baths: | 4 |
| Year Built: | 1989 |
| Property Taxes: | $18,489 |
| Days On Market: | 2872 |
| Lot Size: | 1,02 |
Description
Beautifully updated Broadmoor model on premium 1 acre Cul-de-sac location. Dramatic 2-story winding foyer leads to a spacious Living room and formal Dining room. Stunning kitchen with granite countertops, hardwood flooring, vaulted ceiling, skylight, SS appliances. Large family room with built-in shelving beautiful Fireplace with gas logs & 2 sliders leading to backyard. First floor office with French doors. Master suite with vaulted ceiling & luxurious bath with Whirlpool tub, shower, 2 walk-in closets and 2 separate vanities. New carpeting and freshly painted. Finished basement with 5th bedroom and full bath. Professionally landscaped with underground sprinklers. Room and pad for a 3rd car garage .Just move in and enjoy!
Property Specifics
| Single Family | |
| — | |
| — | |
| 1989 | |
| Full | |
| BROADMOOR | |
| No | |
| 1.02 |
| Lake | |
| Woodlands Of Fiore | |
| 0 / Not Applicable | |
| None | |
| Lake Michigan | |
| Public Sewer | |
| 09876780 | |
| 15202010180000 |
Nearby Schools
| NAME: | DISTRICT: | DISTANCE: | |
|---|---|---|---|
|
Grade School
Prairie Elementary School |
96 | — | |
|
Middle School
Twin Groves Middle School |
96 | Not in DB | |
|
High School
Adlai E Stevenson High School |
125 | Not in DB | |
Property History
| DATE: | EVENT: | PRICE: | SOURCE: |
|---|---|---|---|
| 14 May, 2018 | Sold | $545,000 | MRED MLS |
| 29 Mar, 2018 | Under contract | $545,000 | MRED MLS |
| — | Last price change | $554,900 | MRED MLS |
| 7 Mar, 2018 | Listed for sale | $554,900 | MRED MLS |
Room Specifics
Total Bedrooms: 5
Bedrooms Above Ground: 4
Bedrooms Below Ground: 1
Dimensions: —
Floor Type: Carpet
Dimensions: —
Floor Type: Carpet
Dimensions: —
Floor Type: Carpet
Dimensions: —
Floor Type: —
Full Bathrooms: 4
Bathroom Amenities: Whirlpool,Separate Shower,Double Sink
Bathroom in Basement: 1
Rooms: Eating Area,Office,Bedroom 5,Recreation Room
Basement Description: Finished
Other Specifics
| 2 | |
| — | |
| — | |
| Deck | |
| Cul-De-Sac | |
| 35X50X384X24X241X236 | |
| — | |
| Full | |
| Hardwood Floors, First Floor Laundry | |
| — | |
| Not in DB | |
| Sidewalks, Street Lights, Street Paved | |
| — | |
| — | |
| Attached Fireplace Doors/Screen, Gas Log, Gas Starter |
Tax History
| Year | Property Taxes |
|---|---|
| 2018 | $18,489 |
Contact Agent
Nearby Similar Homes
Nearby Sold Comparables
Contact Agent
Listing Provided By
Coldwell Banker Residential







