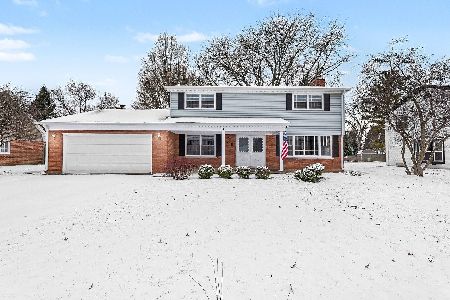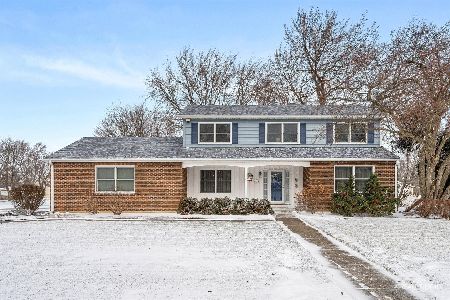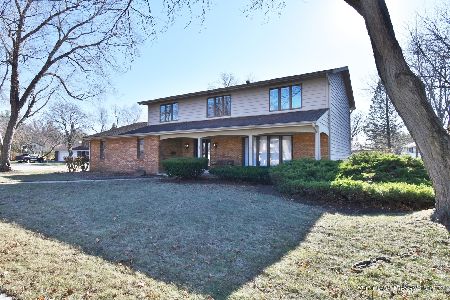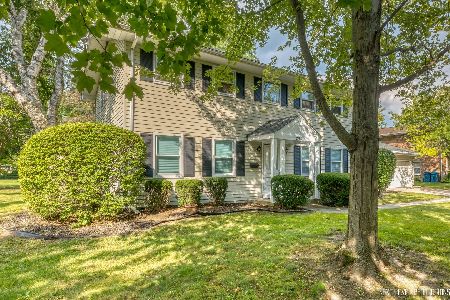2314 Coach And Surrey Lane, Aurora, Illinois 60506
$303,500
|
Sold
|
|
| Status: | Closed |
| Sqft: | 2,764 |
| Cost/Sqft: | $112 |
| Beds: | 4 |
| Baths: | 3 |
| Year Built: | 1976 |
| Property Taxes: | $9,235 |
| Days On Market: | 2501 |
| Lot Size: | 0,42 |
Description
An absolute gorgeous GEM tucked away in a quiet court in the highly sought after Sans Souci Subdivision on the Westside of Aurora. As you first walk into this home it features a wonderful front foyer area to greet your guests, then into the large formal living room. Imagine yourself having your morning coffee reading the paper and sitting in the very bright and airy sun room, featuring vaulted ceilings, sky lights with plenty of natural light, and beautiful hardwood floors. Or how about having a cook out on the beautiful patio just off the back of the home with mature trees and landscaping all around you. Back inside there is also a wonderful family room with a warm and cozy all brick gas fireplace, for those cold winter evenings. The kitchen features solid cherry cabinets with all solid Corian tops, including the integrated molded sink, and breakfast bar. Walk to park, tennis courts, & bike trail. Included is a 1 year home warranty. You will not want to miss this RARE OPPORTUNITY!
Property Specifics
| Single Family | |
| — | |
| — | |
| 1976 | |
| Full | |
| — | |
| No | |
| 0.42 |
| Kane | |
| — | |
| 0 / Not Applicable | |
| None | |
| Public | |
| Public Sewer | |
| 10316181 | |
| 1519328007 |
Nearby Schools
| NAME: | DISTRICT: | DISTANCE: | |
|---|---|---|---|
|
Grade School
Freeman Elementary School |
129 | — | |
|
Middle School
Washington Middle School |
129 | Not in DB | |
|
High School
West Aurora High School |
129 | Not in DB | |
Property History
| DATE: | EVENT: | PRICE: | SOURCE: |
|---|---|---|---|
| 3 May, 2019 | Sold | $303,500 | MRED MLS |
| 29 Mar, 2019 | Under contract | $309,900 | MRED MLS |
| 21 Mar, 2019 | Listed for sale | $309,900 | MRED MLS |
Room Specifics
Total Bedrooms: 4
Bedrooms Above Ground: 4
Bedrooms Below Ground: 0
Dimensions: —
Floor Type: Carpet
Dimensions: —
Floor Type: Carpet
Dimensions: —
Floor Type: Carpet
Full Bathrooms: 3
Bathroom Amenities: —
Bathroom in Basement: 0
Rooms: Attic,Recreation Room,Heated Sun Room
Basement Description: Partially Finished
Other Specifics
| 2 | |
| Block,Concrete Perimeter | |
| Concrete | |
| Patio, Porch, Storms/Screens | |
| Cul-De-Sac | |
| 52.95 X 165 X 149.53 X 41. | |
| Finished | |
| Full | |
| Vaulted/Cathedral Ceilings, Skylight(s), Hardwood Floors | |
| Range, Microwave, Dishwasher, Refrigerator, Freezer, Washer, Dryer, Disposal, Range Hood | |
| Not in DB | |
| Tennis Courts, Sidewalks, Street Lights, Street Paved | |
| — | |
| — | |
| Gas Log |
Tax History
| Year | Property Taxes |
|---|---|
| 2019 | $9,235 |
Contact Agent
Nearby Similar Homes
Nearby Sold Comparables
Contact Agent
Listing Provided By
RE/MAX TOWN & COUNTRY











