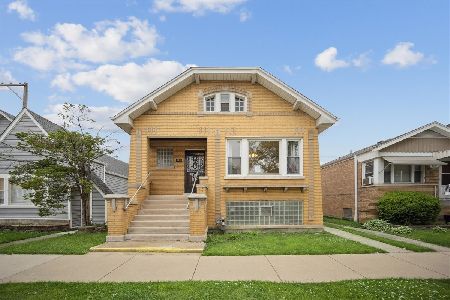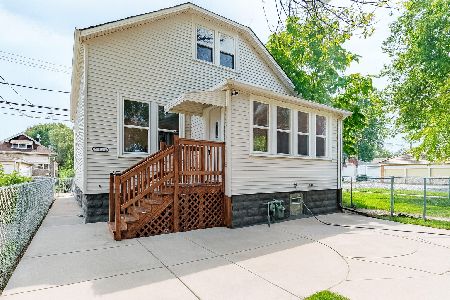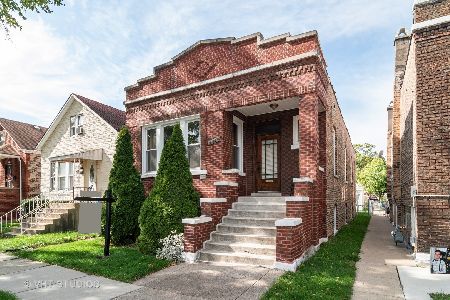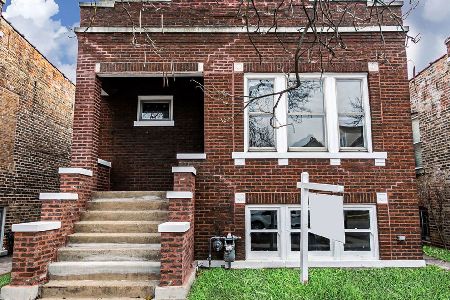2314 Highland Avenue, Berwyn, Illinois 60402
$465,000
|
Sold
|
|
| Status: | Closed |
| Sqft: | 3,500 |
| Cost/Sqft: | $137 |
| Beds: | 4 |
| Baths: | 4 |
| Year Built: | 2019 |
| Property Taxes: | $0 |
| Days On Market: | 2300 |
| Lot Size: | 0,09 |
Description
Bridgeport architecture style has come to Berwyn! NEW CONSTRUCTION! built by Bridgeport re know builder! you must see this beautiful Home with a modern floor open concept, nothing similar in Berwyn!! formal living & dining room, huge kitchen with 8 ft Island, butler pantry, 42' cabinets, quartz counter tops, s/steel appliances, family room with an elegant fireplace, upper level with 4 bedroom's, including master bedroom with master bath, 2 laundry rooms one in the upper level and one in the basement, walk in closets, huge basement with 10 ft ceilings and a gigantic 2nd master bedroom with a full bath! hardwood floors all over except basement, lots of natural light with all the oversize casement windows! elegant crown molding, wainscoting, professionally painted with warm color's, oversize 2 car garage, nice deck right of the family room, honestly too much to mention about this property you must see it and compare it! PICTURES DON'T DO JUSTICE! YOUR BUYER'S NEED TO PERSONALLY SEE IT!
Property Specifics
| Single Family | |
| — | |
| Colonial | |
| 2019 | |
| Full | |
| — | |
| No | |
| 0.09 |
| Cook | |
| — | |
| 0 / Not Applicable | |
| None | |
| Lake Michigan,Public | |
| Public Sewer | |
| 10415178 | |
| 16291090260000 |
Property History
| DATE: | EVENT: | PRICE: | SOURCE: |
|---|---|---|---|
| 26 Feb, 2018 | Sold | $65,000 | MRED MLS |
| 13 Jan, 2018 | Under contract | $73,500 | MRED MLS |
| — | Last price change | $79,900 | MRED MLS |
| 7 Dec, 2017 | Listed for sale | $79,900 | MRED MLS |
| 28 Aug, 2019 | Sold | $465,000 | MRED MLS |
| 8 Jul, 2019 | Under contract | $479,800 | MRED MLS |
| 13 Jun, 2019 | Listed for sale | $479,800 | MRED MLS |
Room Specifics
Total Bedrooms: 5
Bedrooms Above Ground: 4
Bedrooms Below Ground: 1
Dimensions: —
Floor Type: Hardwood
Dimensions: —
Floor Type: Hardwood
Dimensions: —
Floor Type: Hardwood
Dimensions: —
Floor Type: —
Full Bathrooms: 4
Bathroom Amenities: Double Sink,Full Body Spray Shower,Double Shower
Bathroom in Basement: 1
Rooms: Bedroom 5,Family Room,Deck,Utility Room-Lower Level
Basement Description: Unfinished
Other Specifics
| 2 | |
| — | |
| — | |
| — | |
| — | |
| 30X125 | |
| — | |
| Full | |
| Hardwood Floors, Second Floor Laundry, Walk-In Closet(s) | |
| Range, Microwave, Dishwasher, Refrigerator | |
| Not in DB | |
| — | |
| — | |
| — | |
| Electric |
Tax History
| Year | Property Taxes |
|---|---|
| 2018 | $5,288 |
Contact Agent
Nearby Similar Homes
Nearby Sold Comparables
Contact Agent
Listing Provided By
Diamond Realtors Group Corp.











