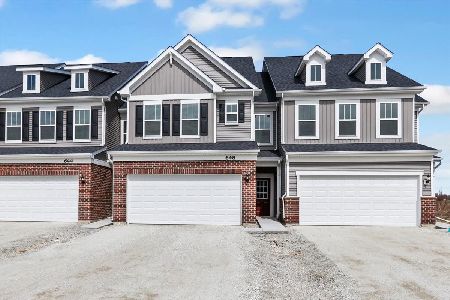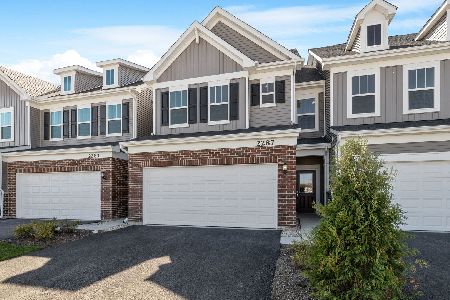2314 Ryegrass Lane, Bolingbrook, Illinois 60490
$490,000
|
Sold
|
|
| Status: | Closed |
| Sqft: | 2,097 |
| Cost/Sqft: | $234 |
| Beds: | 3 |
| Baths: | 3 |
| Year Built: | 2025 |
| Property Taxes: | $0 |
| Days On Market: | 396 |
| Lot Size: | 0,00 |
Description
Quick move-in Ashton plan at Townes at Sawgrass by Pulte Homes. This new construction home has view from your sunroom and owner's bedroom sitting room not to be missed! Gaze over the pond views to the Southwest while your work from home or read a book. Come live in the highly acclaimed Naperville School District 204 with the only new construction homes in Neuqua Valley High School. Move in 30 days and take advantage our below market financing offer with our preferred lender. New on the market, this 3 bedroom, 2 and a half bath, 2097 ft Ashton is just perfect for your family. Livability is key with added features that include REAR HOUSE EXTENSION WITH A SUNROOM AND OWNER'S SITTING AREA ADJACENT TO THE BEDROOM, MODERN KITCHEN, WALK-IN CLOSETS AND AN EXTENDED DEPTH GARAGE FOR STORAGE. You'll love the upscale kitchen with its high-end appliances, over-sized island, 42" maple cabinets and a beautiful tile backsplash. Enjoy upgrades galore, 9' first floor ceilings, enhanced vinyl plank flooring throughout the entire first floor, iron railing and more! TH 63002
Property Specifics
| Condos/Townhomes | |
| 3 | |
| — | |
| 2025 | |
| — | |
| ASHTON | |
| No | |
| — |
| Will | |
| Townes At Sawgrass | |
| 293 / Monthly | |
| — | |
| — | |
| — | |
| 12279233 | |
| 0701232020080000 |
Nearby Schools
| NAME: | DISTRICT: | DISTANCE: | |
|---|---|---|---|
|
Grade School
Builta Elementary School |
204 | — | |
|
Middle School
Crone Middle School |
204 | Not in DB | |
|
High School
Neuqua Valley High School |
204 | Not in DB | |
Property History
| DATE: | EVENT: | PRICE: | SOURCE: |
|---|---|---|---|
| 27 Feb, 2025 | Sold | $490,000 | MRED MLS |
| 28 Jan, 2025 | Under contract | $490,000 | MRED MLS |
| 28 Jan, 2025 | Listed for sale | $490,000 | MRED MLS |
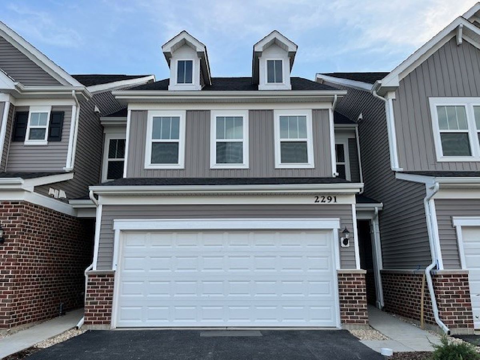
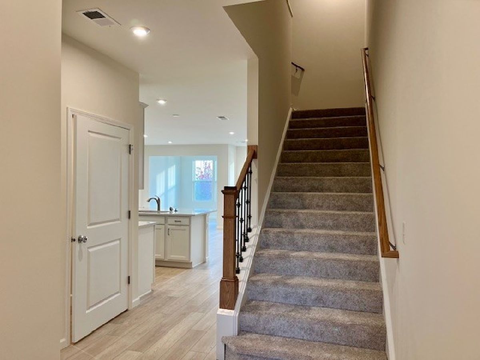
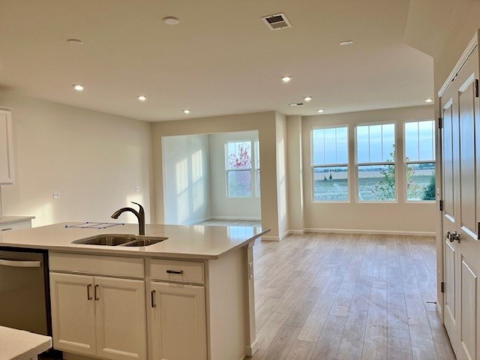
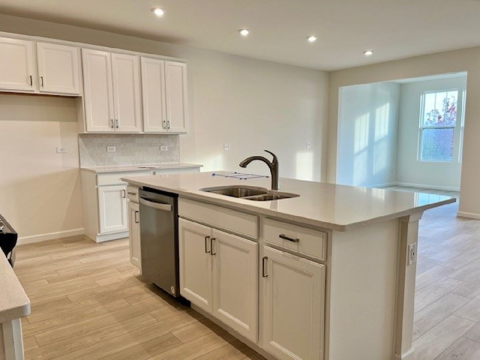
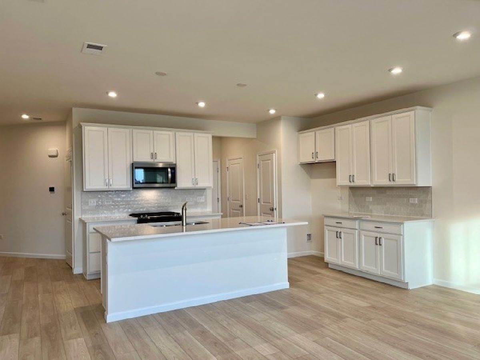
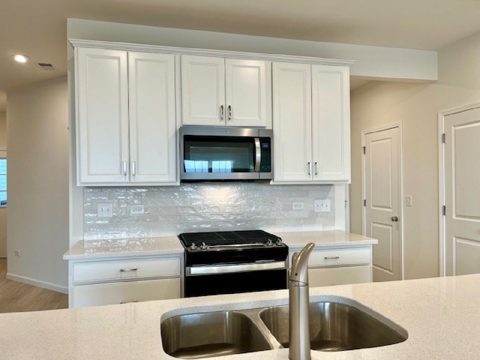
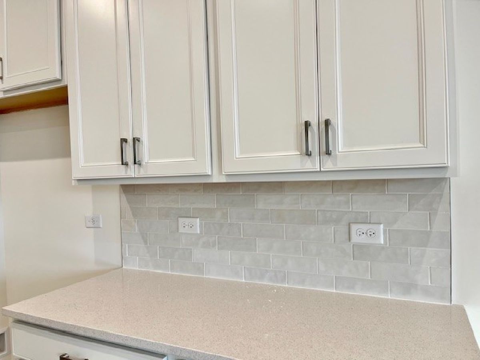
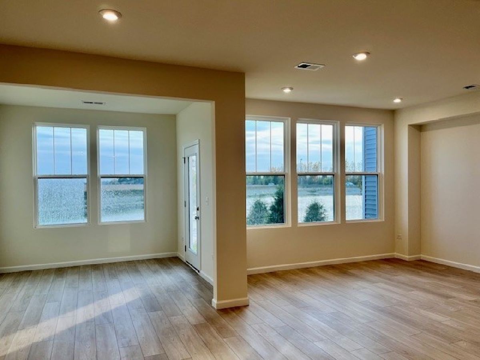
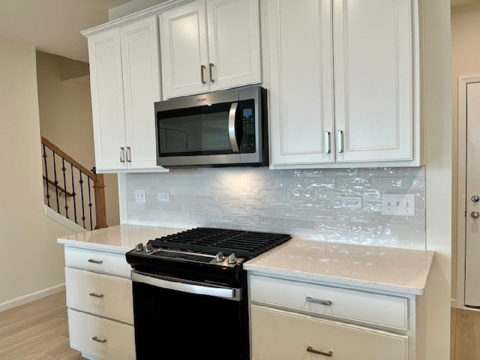
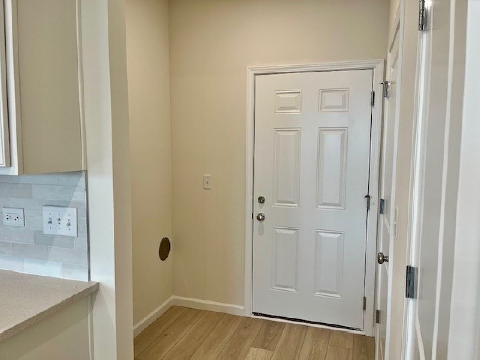
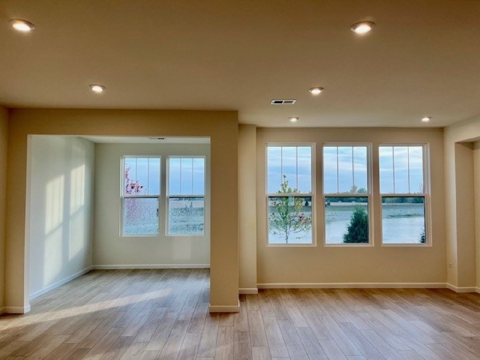
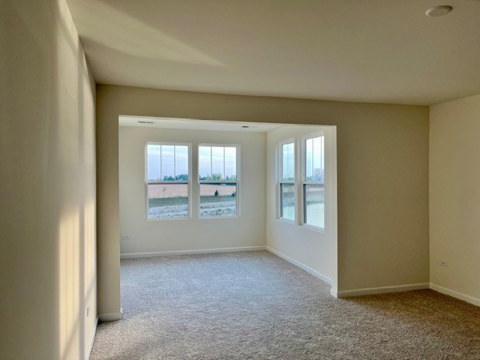
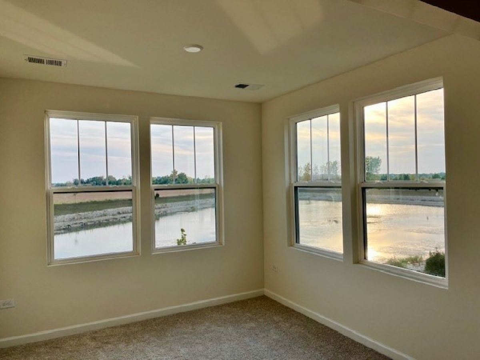
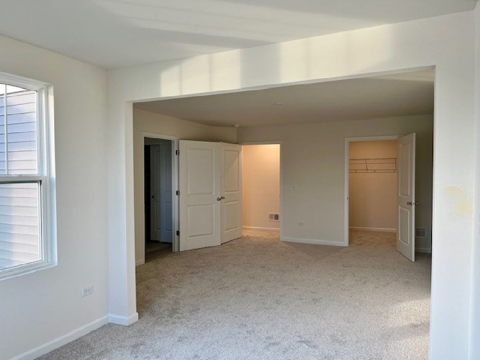
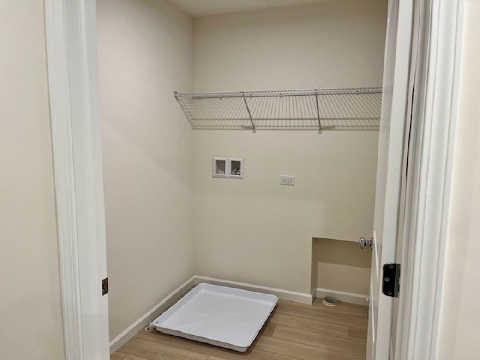
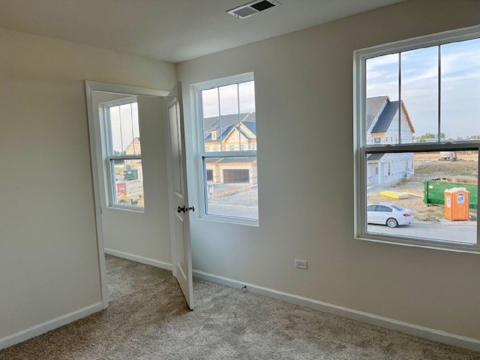
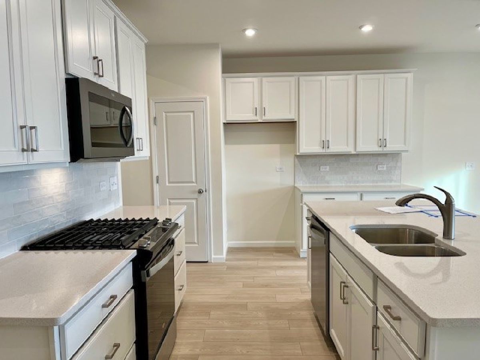
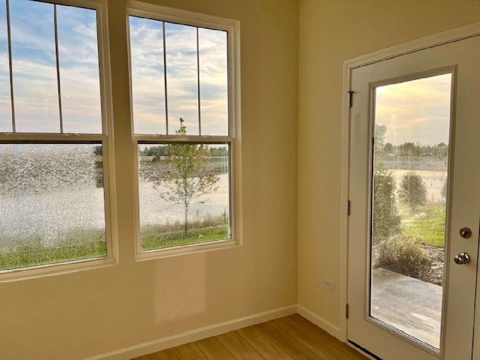
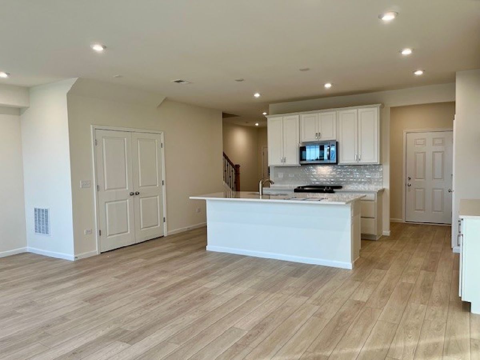
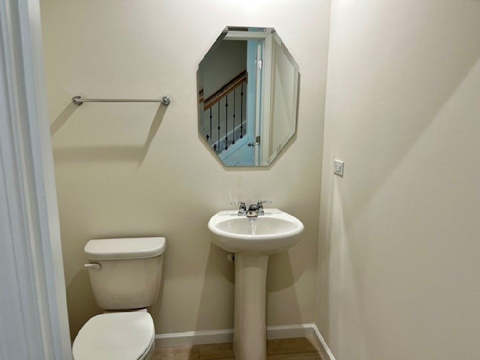
Room Specifics
Total Bedrooms: 3
Bedrooms Above Ground: 3
Bedrooms Below Ground: 0
Dimensions: —
Floor Type: —
Dimensions: —
Floor Type: —
Full Bathrooms: 3
Bathroom Amenities: Separate Shower,Double Sink
Bathroom in Basement: 0
Rooms: —
Basement Description: Slab
Other Specifics
| 2 | |
| — | |
| — | |
| — | |
| — | |
| 24X75 | |
| — | |
| — | |
| — | |
| — | |
| Not in DB | |
| — | |
| — | |
| — | |
| — |
Tax History
| Year | Property Taxes |
|---|
Contact Agent
Nearby Similar Homes
Nearby Sold Comparables
Contact Agent
Listing Provided By
Twin Vines Real Estate Svcs

