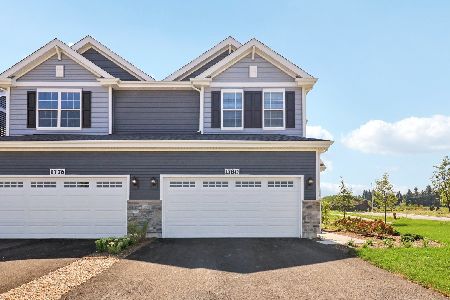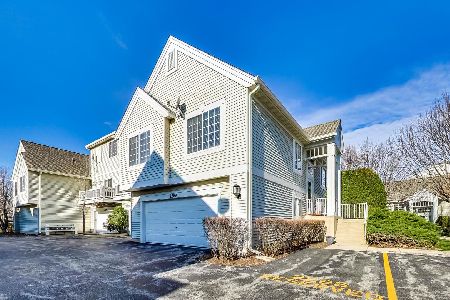2314 Twilight Drive, Aurora, Illinois 60503
$250,000
|
Sold
|
|
| Status: | Closed |
| Sqft: | 1,835 |
| Cost/Sqft: | $136 |
| Beds: | 2 |
| Baths: | 2 |
| Year Built: | 2001 |
| Property Taxes: | $5,455 |
| Days On Market: | 1055 |
| Lot Size: | 0,00 |
Description
This is the one you have been waiting for!! Move right into this open and bright END UNIT townhome. Main floor has large living area with vaulted ceilings and fireplace. Large bright windows throughout. Open white kitchen with all stainless-steel appliances with ample cabinet space. Dining room has both table space and counter seating to kitchen. Sliding glass door opens to private back deck. Loft space has many uses, including office space. Master bedroom boasts one walk-in closet plus second separate closet. Finished lower level has huge family room/recreation room. Storage space under stairs, laundry room and a second full bath with walk in shower. Both upstairs bedrooms and bathroom, laundry room and lower bath have new flooring installed in 2020. Nest Thermostat. 2 car attached garage plus 2 additional outdoor parking spaces. Private front entrance faces large green space for privacy. Walk to Wheatlands Elementary School. HURRY ON THIS ONE!
Property Specifics
| Condos/Townhomes | |
| 1 | |
| — | |
| 2001 | |
| — | |
| CLARIDGE | |
| No | |
| — |
| Will | |
| Ogden Pointe | |
| 302 / Monthly | |
| — | |
| — | |
| — | |
| 11729831 | |
| 0701063030311004 |
Nearby Schools
| NAME: | DISTRICT: | DISTANCE: | |
|---|---|---|---|
|
Grade School
The Wheatlands Elementary School |
308 | — | |
|
Middle School
Bednarcik Junior High School |
308 | Not in DB | |
|
High School
Oswego East High School |
308 | Not in DB | |
Property History
| DATE: | EVENT: | PRICE: | SOURCE: |
|---|---|---|---|
| 15 May, 2023 | Sold | $250,000 | MRED MLS |
| 5 Mar, 2023 | Under contract | $249,900 | MRED MLS |
| 3 Mar, 2023 | Listed for sale | $249,900 | MRED MLS |

























Room Specifics
Total Bedrooms: 2
Bedrooms Above Ground: 2
Bedrooms Below Ground: 0
Dimensions: —
Floor Type: —
Full Bathrooms: 2
Bathroom Amenities: —
Bathroom in Basement: 1
Rooms: —
Basement Description: Finished
Other Specifics
| 2 | |
| — | |
| Asphalt | |
| — | |
| — | |
| 30X173X63X196 | |
| — | |
| — | |
| — | |
| — | |
| Not in DB | |
| — | |
| — | |
| — | |
| — |
Tax History
| Year | Property Taxes |
|---|---|
| 2023 | $5,455 |
Contact Agent
Nearby Similar Homes
Nearby Sold Comparables
Contact Agent
Listing Provided By
Coldwell Banker Realty











