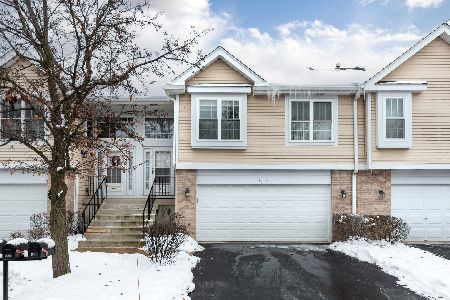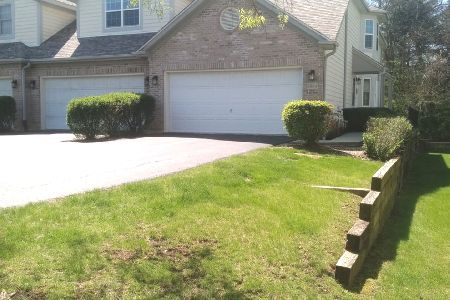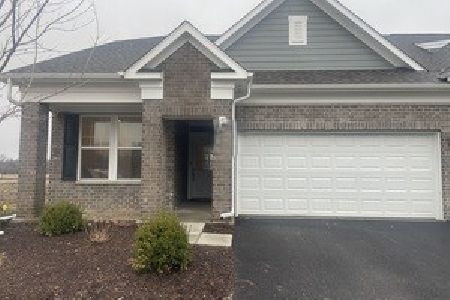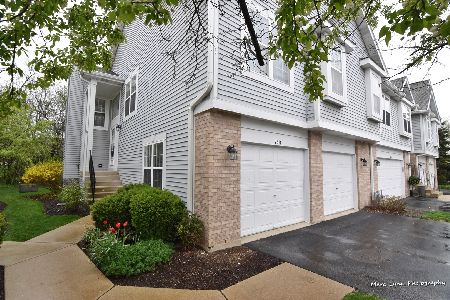2315 Chasewood Drive, Downers Grove, Illinois 60515
$295,000
|
Sold
|
|
| Status: | Closed |
| Sqft: | 1,764 |
| Cost/Sqft: | $176 |
| Beds: | 3 |
| Baths: | 3 |
| Year Built: | 1994 |
| Property Taxes: | $4,685 |
| Days On Market: | 1815 |
| Lot Size: | 0,00 |
Description
JUST RENOVATED! Spectacular and spacious three bed/ three bath rarely available END unit with side and backyard. Just a 12 minute walk to the Belmont EXPRESS train station. This beauty offers a seamless open floor plan with lots of streaming sunlight. Updates include custom BRAND NEW kitchen w/ white cabinets and quartz counters! Newly renovated master bathroom! New roof and skylight in 2017. Living room and kitchen NEWLY painted in today's modern neutral colors! Additional loft space is ideal for a home office. Balcony from living room or patio from family room offer ample space for entertaining or just relaxing. The 2.5 car garage offers tons of storage! AC/2020, Furnace/2018. Super convenient location, 1 mile from commuter train, schools, expressway and Downtown Downers Grove with tons of shopping and dining. MOVE IN READY!
Property Specifics
| Condos/Townhomes | |
| 2 | |
| — | |
| 1994 | |
| Walkout | |
| — | |
| No | |
| — |
| Du Page | |
| Chasewood | |
| 287 / Monthly | |
| Water,Insurance,Lawn Care,Snow Removal | |
| Lake Michigan | |
| Public Sewer | |
| 10939053 | |
| 0813219006 |
Nearby Schools
| NAME: | DISTRICT: | DISTANCE: | |
|---|---|---|---|
|
Grade School
Henry Puffer Elementary School |
58 | — | |
|
Middle School
Herrick Middle School |
58 | Not in DB | |
|
High School
North High School |
99 | Not in DB | |
Property History
| DATE: | EVENT: | PRICE: | SOURCE: |
|---|---|---|---|
| 12 Mar, 2021 | Sold | $295,000 | MRED MLS |
| 27 Jan, 2021 | Under contract | $309,900 | MRED MLS |
| 27 Jan, 2021 | Listed for sale | $309,900 | MRED MLS |

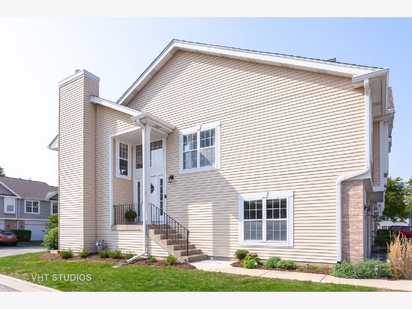
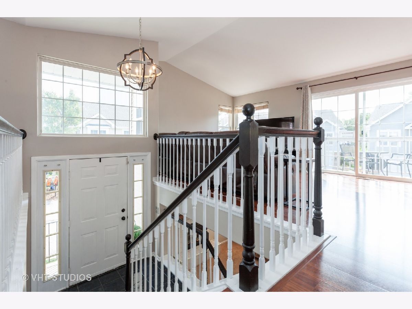
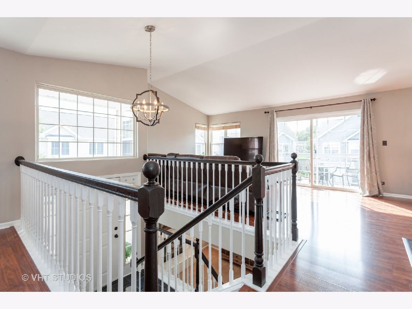
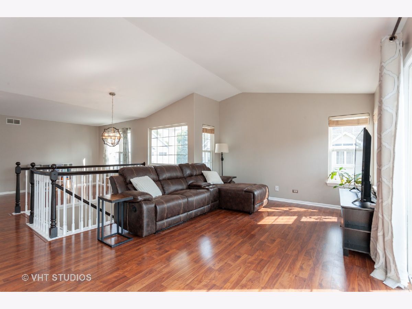
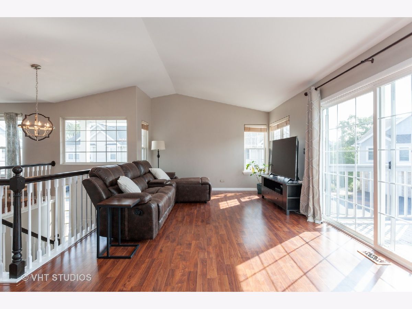
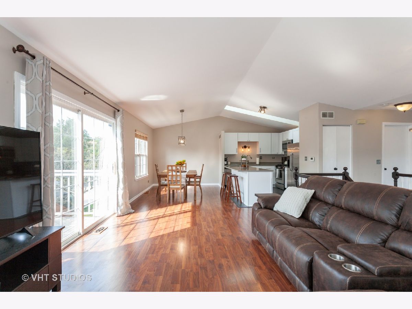
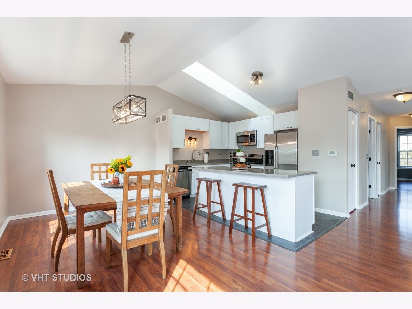
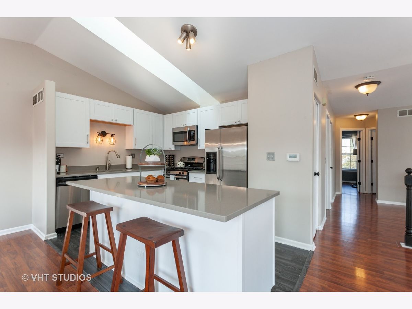
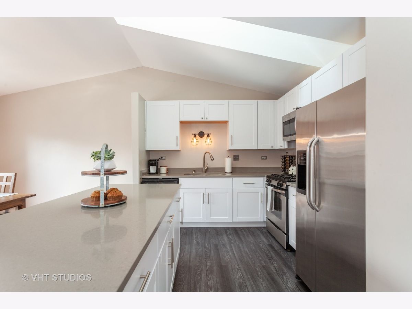
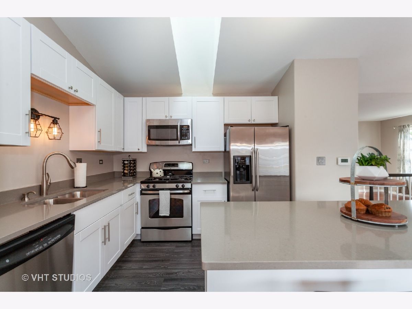
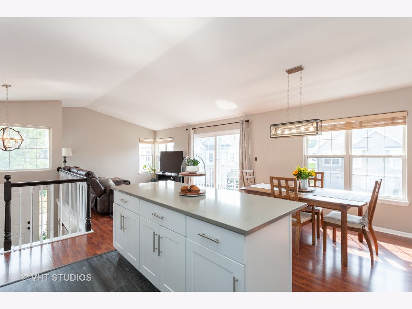
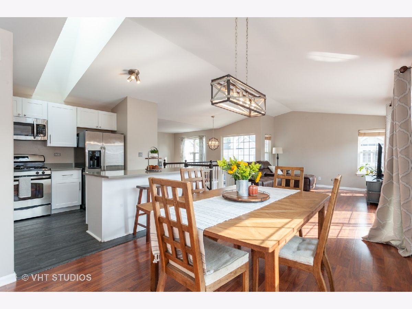
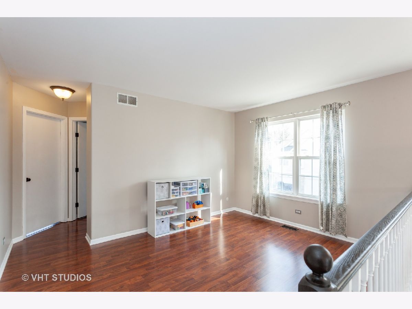
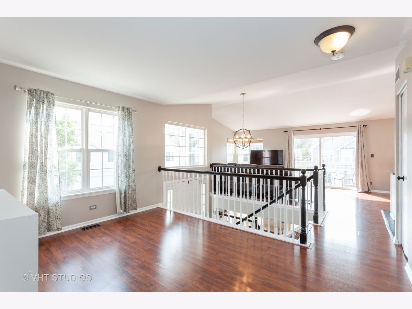
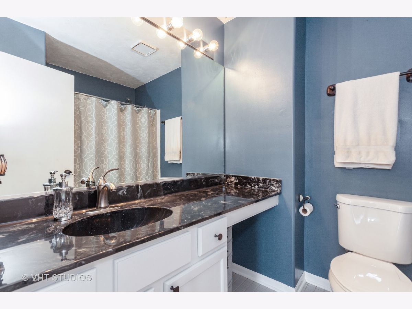
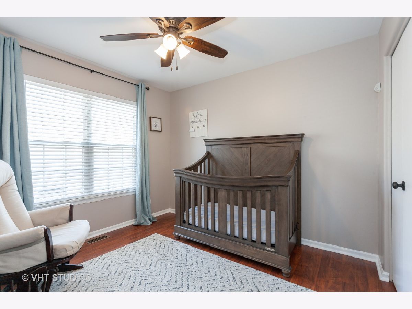
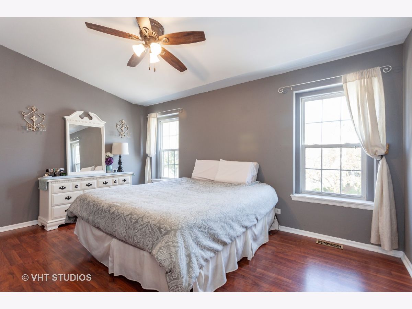
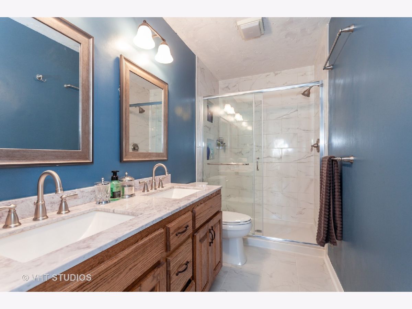
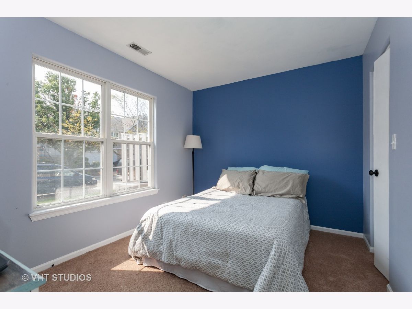
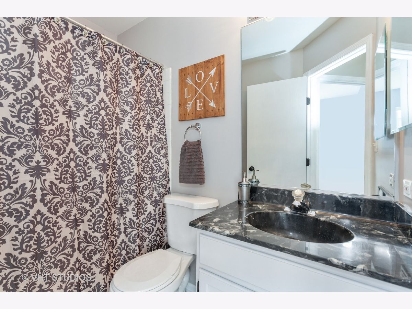
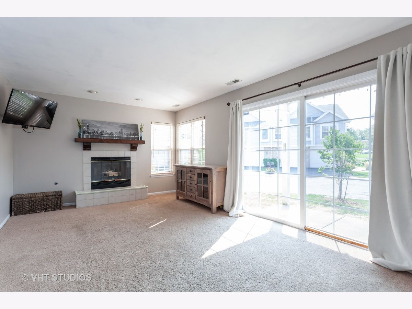
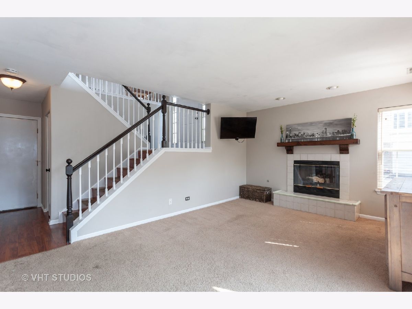
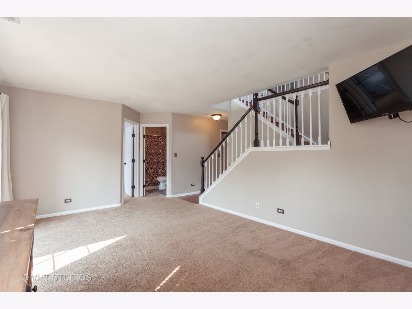
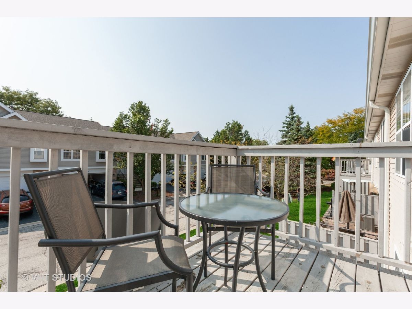
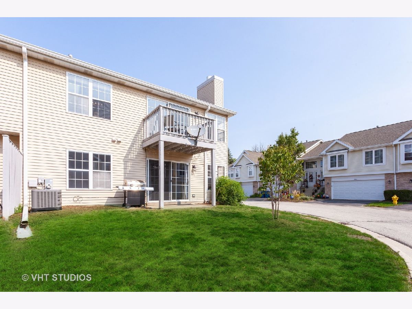
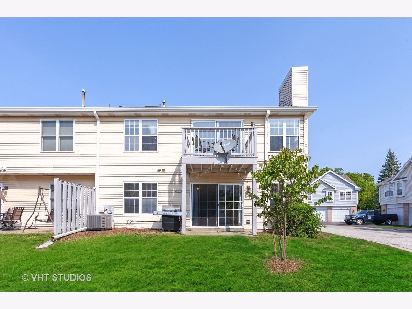
Room Specifics
Total Bedrooms: 3
Bedrooms Above Ground: 3
Bedrooms Below Ground: 0
Dimensions: —
Floor Type: —
Dimensions: —
Floor Type: Carpet
Full Bathrooms: 3
Bathroom Amenities: —
Bathroom in Basement: 1
Rooms: Office
Basement Description: Finished,Exterior Access
Other Specifics
| 2.5 | |
| Concrete Perimeter | |
| Asphalt | |
| Balcony, Patio | |
| Common Grounds,Corner Lot | |
| 1764 | |
| — | |
| Full | |
| Vaulted/Cathedral Ceilings, Skylight(s), Wood Laminate Floors, First Floor Bedroom, First Floor Laundry, First Floor Full Bath, Laundry Hook-Up in Unit, Walk-In Closet(s), Open Floorplan, Some Carpeting | |
| Range, Microwave, Dishwasher, Refrigerator, Washer, Dryer, Disposal | |
| Not in DB | |
| — | |
| — | |
| — | |
| — |
Tax History
| Year | Property Taxes |
|---|---|
| 2021 | $4,685 |
Contact Agent
Nearby Similar Homes
Nearby Sold Comparables
Contact Agent
Listing Provided By
Baird & Warner

