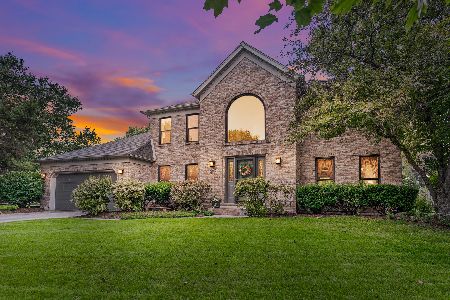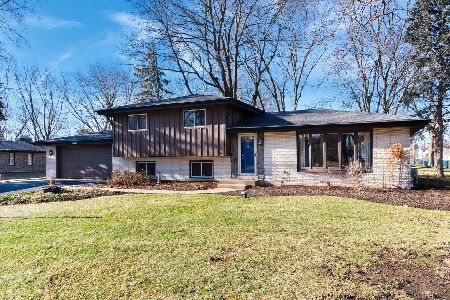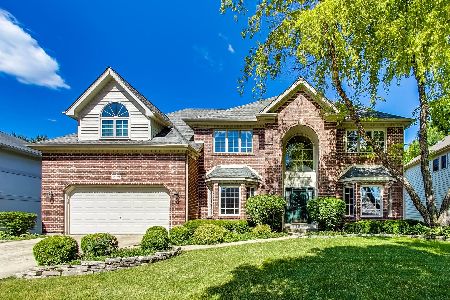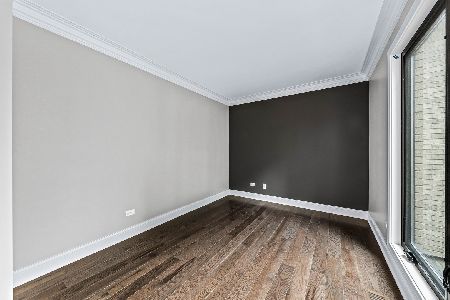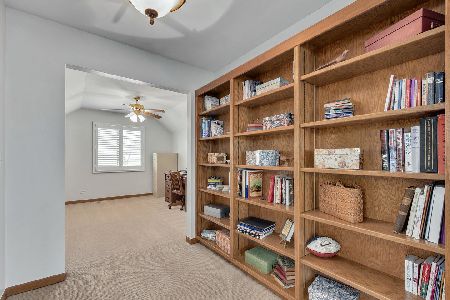2315 Gleneagles Drive, Naperville, Illinois 60565
$500,000
|
Sold
|
|
| Status: | Closed |
| Sqft: | 2,913 |
| Cost/Sqft: | $177 |
| Beds: | 4 |
| Baths: | 4 |
| Year Built: | 1994 |
| Property Taxes: | $11,184 |
| Days On Market: | 2651 |
| Lot Size: | 0,24 |
Description
Gorgeous Brookwood Trace home w/the big dollar upgrades & updates already done PLUS the added bonus of the best 204 schools including Neuqua Valley H.S.! You're just a short walk to Spring Brook Elementary School, the optional swim/tennis club, Forest Preserve & the PACE bus to 5th Ave Metra! Some fabulous features to note: oversized 2.5 car garage, newer windows, roof & HVAC, brand new carpet thruout most of the home, a WOW English finished basement w/dry bar, 1/2 bath, granite drink ledge, huge game room & rec room, 1st floor mudroom remodel w/custom lockers & cubbies, private 1st floor office w/French doors. The kitchen was completely remodeled in 2015 w/sleek glazed furniture quality cabinetry, recessed/pendant/under cabinet lighting, Bosch & Whirlpool SS appliances & stunning quartz counter tops. The owner moved the laundry conveniently upstairs and built it into a GIANT 15x14 master closet w/an additional "his" walk-in closet. Fabulous deck overlooks spacious back yard.
Property Specifics
| Single Family | |
| — | |
| Traditional | |
| 1994 | |
| Full | |
| — | |
| No | |
| 0.24 |
| Will | |
| Brookwood Trace | |
| 0 / Not Applicable | |
| None | |
| Lake Michigan | |
| Public Sewer | |
| 10144048 | |
| 0701011130510000 |
Nearby Schools
| NAME: | DISTRICT: | DISTANCE: | |
|---|---|---|---|
|
Grade School
Spring Brook Elementary School |
204 | — | |
|
Middle School
Gregory Middle School |
204 | Not in DB | |
|
High School
Neuqua Valley High School |
204 | Not in DB | |
Property History
| DATE: | EVENT: | PRICE: | SOURCE: |
|---|---|---|---|
| 12 Apr, 2019 | Sold | $500,000 | MRED MLS |
| 20 Mar, 2019 | Under contract | $514,900 | MRED MLS |
| 26 Nov, 2018 | Listed for sale | $514,900 | MRED MLS |
Room Specifics
Total Bedrooms: 4
Bedrooms Above Ground: 4
Bedrooms Below Ground: 0
Dimensions: —
Floor Type: Carpet
Dimensions: —
Floor Type: Carpet
Dimensions: —
Floor Type: Carpet
Full Bathrooms: 4
Bathroom Amenities: Whirlpool,Separate Shower,Double Sink
Bathroom in Basement: 1
Rooms: Breakfast Room,Den,Recreation Room,Game Room,Sitting Room,Mud Room,Walk In Closet
Basement Description: Finished
Other Specifics
| 2.5 | |
| Concrete Perimeter | |
| Asphalt | |
| Deck, Storms/Screens | |
| Landscaped | |
| 75X141X75X137 | |
| — | |
| Full | |
| Vaulted/Cathedral Ceilings, Skylight(s), Bar-Dry, Hardwood Floors, Second Floor Laundry | |
| Double Oven, Microwave, Dishwasher, Refrigerator, Bar Fridge, Disposal, Stainless Steel Appliance(s), Wine Refrigerator, Cooktop | |
| Not in DB | |
| Sidewalks, Street Lights, Street Paved | |
| — | |
| — | |
| Wood Burning, Gas Starter |
Tax History
| Year | Property Taxes |
|---|---|
| 2019 | $11,184 |
Contact Agent
Nearby Similar Homes
Nearby Sold Comparables
Contact Agent
Listing Provided By
Coldwell Banker Residential



