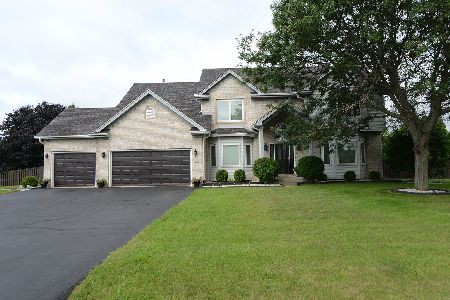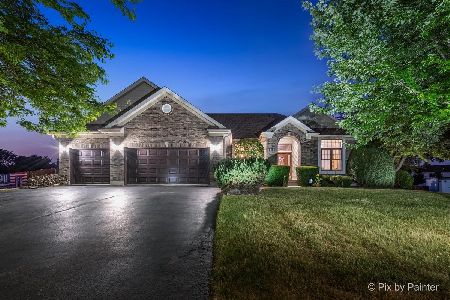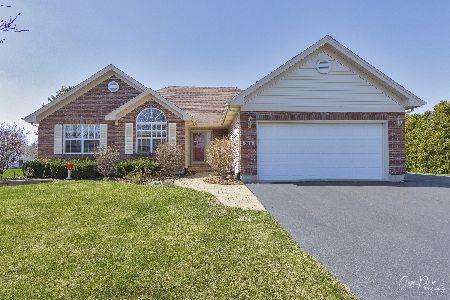2315 Golden Rod Lane, Johnsburg, Illinois 60051
$356,000
|
Sold
|
|
| Status: | Closed |
| Sqft: | 3,474 |
| Cost/Sqft: | $103 |
| Beds: | 4 |
| Baths: | 3 |
| Year Built: | 2003 |
| Property Taxes: | $9,235 |
| Days On Market: | 1870 |
| Lot Size: | 0,94 |
Description
You will not want to miss this custom 3478 square foot Cape Cod styled home with oversized 3 car attached heated garage on nearly one acre of land overlooking open land!!! Home has been wonderfully remodeled with new carpeting, fresh paint, new granite countertops and new ss appliances in the kitchen. Enjoy the fall evenings resting on your front porch gazing over the professionally landscaped yard or on the brick paver patio in the fenced back yard while grillin and chillin!!! You will appreciate the peace of mind knowing your children and/or pets are safe in the back yard even while you are preparing dinner. This is the perfect home for entertaining and celebrating the upcoming holidays with family and friends with it's open and flowing floor plan, allowing you to easily interact with everyone whether you are in the kitchen or family room or out on the brick paver patio. The home has a large living room and an expansive 2 story family room with a floor to ceiling stone wood burning fireplace to enjoy rip roaring fires this coming winter. The home also has a main floor master suite with luxury bath and a convenient main floor laundry - no more stairs!!! There is plenty of space for family and/or guests to spend the night with 3 additional bedrooms upstairs and a loft overlooking the family room. All the bedrooms have exceptional closet space for all your belongings and the kids toys or your crafts. With a little imagination the English basement can be turned into a playroom/school room for the kids or an awesome game room/theater room or all of the above and still offer plenty of space for extra storage. The home is conveniently located a half mile from Spring Grove Rd. and only 4 minutes from Johnsburg High School and Hiller Park. Come and make this your next home, you will not be disappointed!!!
Property Specifics
| Single Family | |
| — | |
| Traditional | |
| 2003 | |
| Full,English | |
| CUSTOM 2 STORY HOME | |
| No | |
| 0.94 |
| Mc Henry | |
| Prairie View Estates | |
| — / Not Applicable | |
| None | |
| Private | |
| Septic-Private | |
| 10879903 | |
| 0901279004 |
Nearby Schools
| NAME: | DISTRICT: | DISTANCE: | |
|---|---|---|---|
|
Grade School
Johnsburg Elementary School |
12 | — | |
|
Middle School
Johnsburg Junior High School |
12 | Not in DB | |
|
High School
Johnsburg High School |
12 | Not in DB | |
Property History
| DATE: | EVENT: | PRICE: | SOURCE: |
|---|---|---|---|
| 15 May, 2018 | Sold | $350,000 | MRED MLS |
| 9 Apr, 2018 | Under contract | $359,000 | MRED MLS |
| 1 Mar, 2018 | Listed for sale | $359,000 | MRED MLS |
| 21 Nov, 2020 | Sold | $356,000 | MRED MLS |
| 6 Oct, 2020 | Under contract | $358,000 | MRED MLS |
| 23 Sep, 2020 | Listed for sale | $358,000 | MRED MLS |
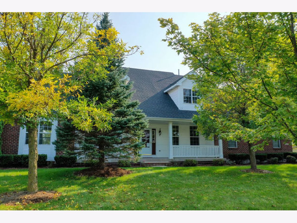
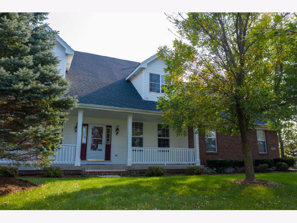
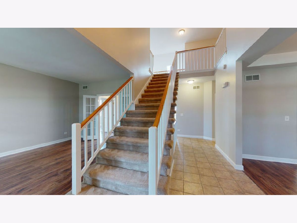
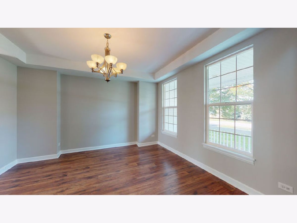
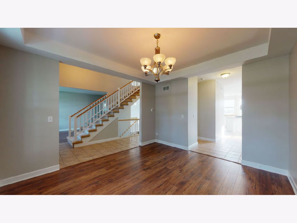
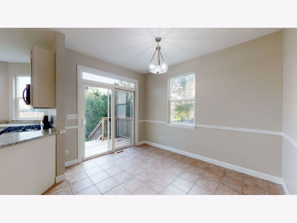
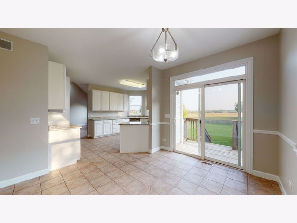
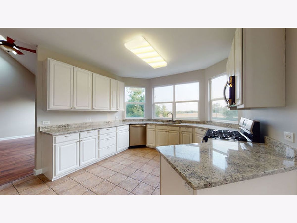
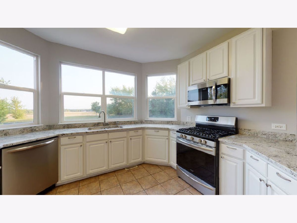
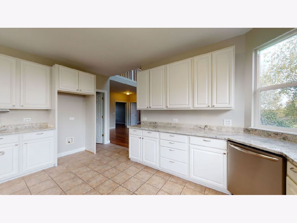
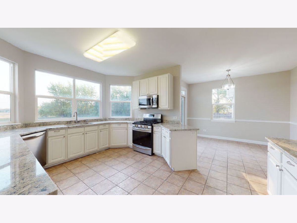
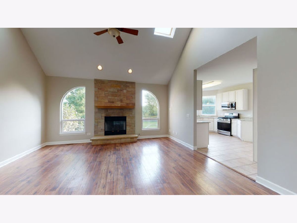
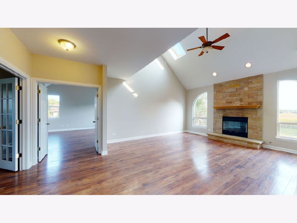
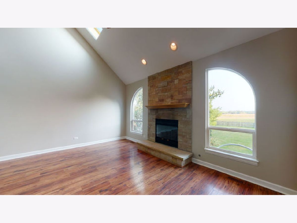
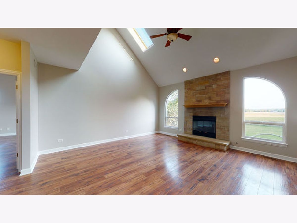
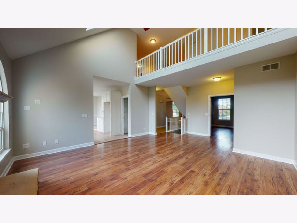
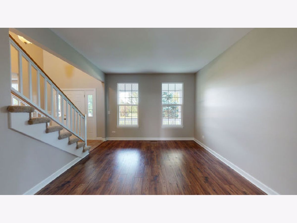
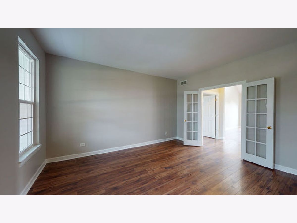
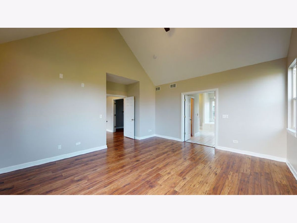
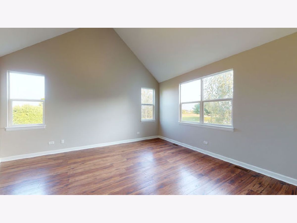
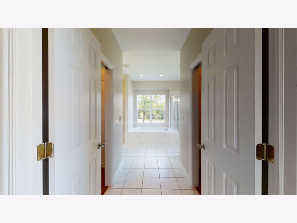
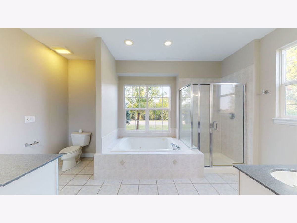
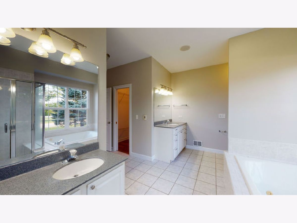
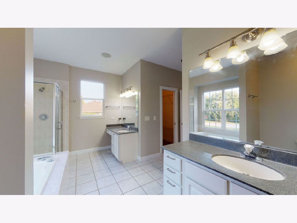
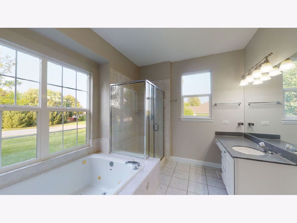
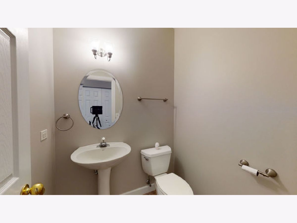
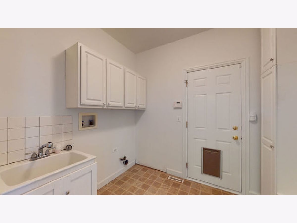
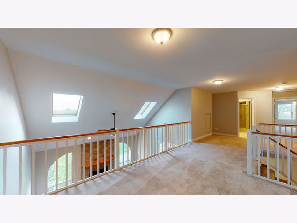
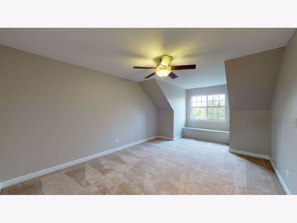
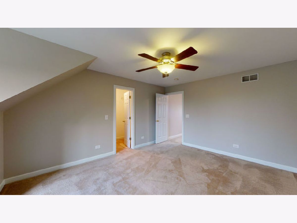
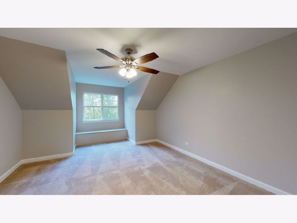
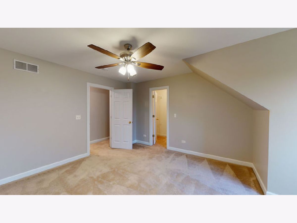
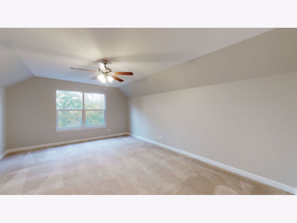
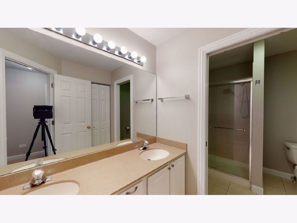
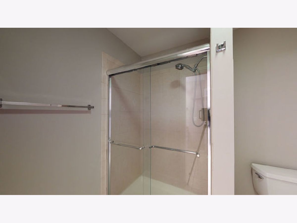
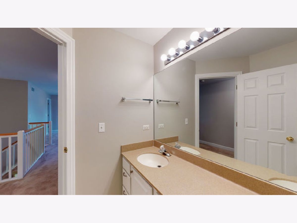
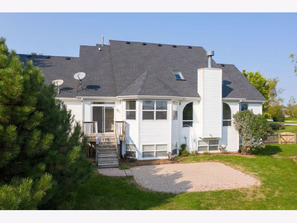
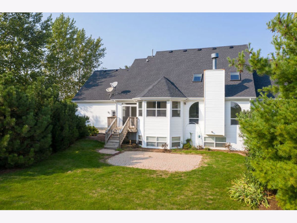
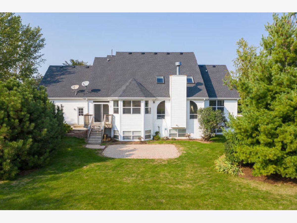
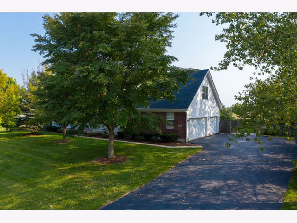
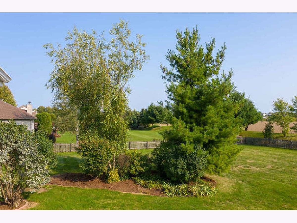
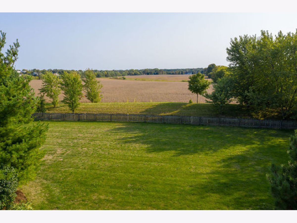
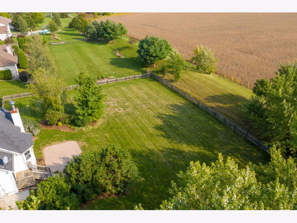
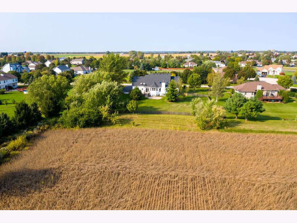
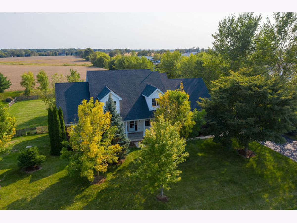
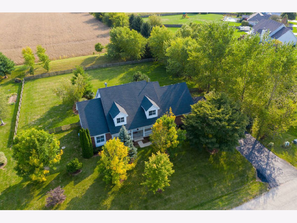
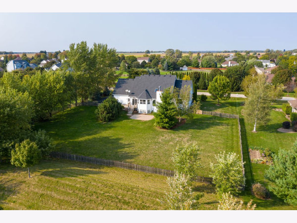
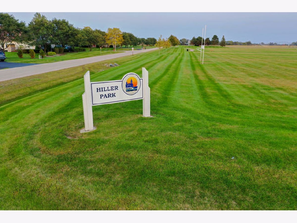
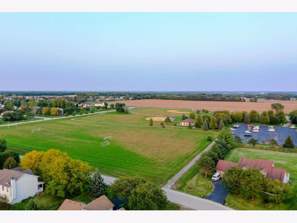
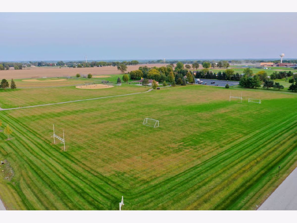
Room Specifics
Total Bedrooms: 4
Bedrooms Above Ground: 4
Bedrooms Below Ground: 0
Dimensions: —
Floor Type: Carpet
Dimensions: —
Floor Type: Carpet
Dimensions: —
Floor Type: Carpet
Full Bathrooms: 3
Bathroom Amenities: Whirlpool,Separate Shower,Double Sink
Bathroom in Basement: 0
Rooms: Foyer,Eating Area,Walk In Closet,Loft
Basement Description: Unfinished
Other Specifics
| 3.5 | |
| Concrete Perimeter | |
| Asphalt | |
| Deck, Brick Paver Patio, Storms/Screens | |
| Landscaped | |
| 169 X 243 | |
| — | |
| Full | |
| Vaulted/Cathedral Ceilings, Wood Laminate Floors, First Floor Bedroom, First Floor Laundry, First Floor Full Bath, Walk-In Closet(s), Ceiling - 9 Foot, Open Floorplan, Granite Counters, Separate Dining Room, Some Wall-To-Wall Cp | |
| Range, Microwave, Dishwasher, Range Hood | |
| Not in DB | |
| Street Paved | |
| — | |
| — | |
| Wood Burning, Gas Starter, Masonry |
Tax History
| Year | Property Taxes |
|---|---|
| 2018 | $8,486 |
| 2020 | $9,235 |
Contact Agent
Nearby Similar Homes
Nearby Sold Comparables
Contact Agent
Listing Provided By
Realty Executives Cornerstone

