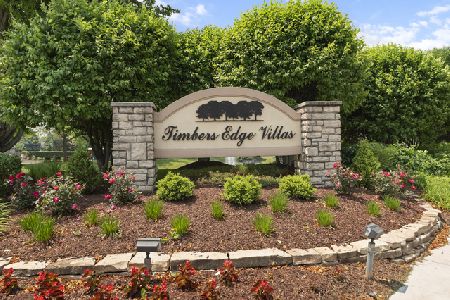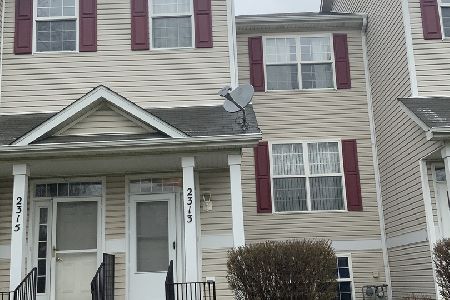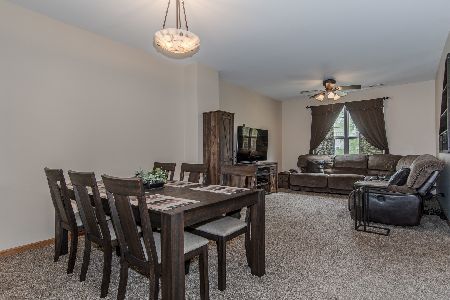2315 Graystone Drive, Joliet, Illinois 60431
$175,000
|
Sold
|
|
| Status: | Closed |
| Sqft: | 1,890 |
| Cost/Sqft: | $93 |
| Beds: | 3 |
| Baths: | 2 |
| Year Built: | 2001 |
| Property Taxes: | $3,359 |
| Days On Market: | 2884 |
| Lot Size: | 0,00 |
Description
OUTSTANDING! Light and Bright freshly painted 3 bedrooms 1.5 bath end unit tri-level townhome. Home features, courtyard view, spacious open floor plan, gleaming hardwood floors throughout main level, 9' ceilings, huge eat-in kitchen with balcony. Second floor has nice size master bedroom with walk-in closet and private entrance to bath. Spacious 2nd bedroom with walk-in closet and bath access. 2nd-floor laundry room. Private Lower level 3RD bedroom can be used as a family room. 2 car garage along with TWO extra dedicated parking spaces located right by unit for plenty of parking. Appliances stay! Plainfield schools! Close to shopping, highway, and restaurants. Schedule your showing today! Won't last long!
Property Specifics
| Condos/Townhomes | |
| 2 | |
| — | |
| 2001 | |
| English | |
| COVENTRY | |
| No | |
| — |
| Will | |
| Wexford West | |
| 120 / Monthly | |
| Insurance,Exterior Maintenance,Lawn Care,Snow Removal | |
| Public | |
| Public Sewer | |
| 09877970 | |
| 0603352100340000 |
Nearby Schools
| NAME: | DISTRICT: | DISTANCE: | |
|---|---|---|---|
|
Grade School
Grand Prairie Elementary School |
202 | — | |
|
Middle School
Indian Trail Middle School |
202 | Not in DB | |
|
High School
Plainfield Central High School |
202 | Not in DB | |
Property History
| DATE: | EVENT: | PRICE: | SOURCE: |
|---|---|---|---|
| 13 Nov, 2012 | Sold | $101,000 | MRED MLS |
| 9 Aug, 2012 | Under contract | $94,999 | MRED MLS |
| — | Last price change | $95,000 | MRED MLS |
| 13 Jun, 2012 | Listed for sale | $110,000 | MRED MLS |
| 21 Feb, 2014 | Sold | $120,000 | MRED MLS |
| 13 Jan, 2014 | Under contract | $129,000 | MRED MLS |
| 6 Jan, 2014 | Listed for sale | $129,000 | MRED MLS |
| 27 Apr, 2018 | Sold | $175,000 | MRED MLS |
| 9 Mar, 2018 | Under contract | $174,900 | MRED MLS |
| 8 Mar, 2018 | Listed for sale | $174,900 | MRED MLS |
Room Specifics
Total Bedrooms: 3
Bedrooms Above Ground: 3
Bedrooms Below Ground: 0
Dimensions: —
Floor Type: Carpet
Dimensions: —
Floor Type: —
Full Bathrooms: 2
Bathroom Amenities: Double Sink
Bathroom in Basement: 0
Rooms: No additional rooms
Basement Description: Finished
Other Specifics
| 2 | |
| Concrete Perimeter | |
| Asphalt | |
| Balcony, Deck, End Unit, Cable Access | |
| — | |
| 36X21X37X21 | |
| — | |
| — | |
| Hardwood Floors, Wood Laminate Floors, Second Floor Laundry, Laundry Hook-Up in Unit, Storage | |
| Range, Microwave, Dishwasher, Refrigerator, Washer, Dryer, Disposal | |
| Not in DB | |
| — | |
| — | |
| — | |
| — |
Tax History
| Year | Property Taxes |
|---|---|
| 2012 | $3,590 |
| 2014 | $3,008 |
| 2018 | $3,359 |
Contact Agent
Nearby Similar Homes
Nearby Sold Comparables
Contact Agent
Listing Provided By
Coldwell Banker The Real Estate Group






