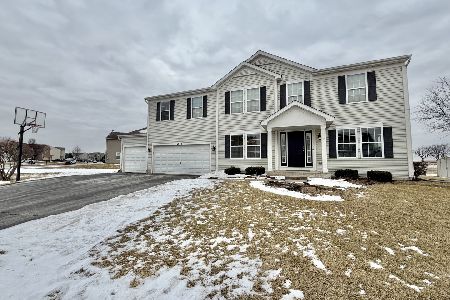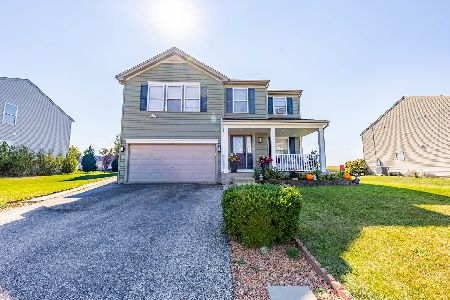2315 Huntington Drive, Belvidere, Illinois 61008
$221,500
|
Sold
|
|
| Status: | Closed |
| Sqft: | 2,629 |
| Cost/Sqft: | $80 |
| Beds: | 4 |
| Baths: | 3 |
| Year Built: | 2001 |
| Property Taxes: | $6,388 |
| Days On Market: | 2440 |
| Lot Size: | 0,27 |
Description
Gorgeous & spacious 4 bdrm, 2.5 bath home in the Farmington Fields subdivision! Lots of room to roam in the large, fenced backyard with deck & swingsets. Open floor plan between living room, kitchen, and eating area which is great for entertaining! Upgraded cabinet-filled kitchen featuring honed granite counters, subway tile backsplash, cherry cabinets with pull-out shelves & soft-close drawers, and a Wolf 36" dual range. First floor also boasts a separate dining room & office/den. Master suite is beautiful with large walk-in closet and full bath with upgraded finishes such as tiled, step-in shower. Family room on the 2nd floor! Lower level is finished with recreation room, bonus room, and crafting/sewing room. Furnace new in 2015, whole house generator stays. 1 year home warranty included. Lots to love here!
Property Specifics
| Single Family | |
| — | |
| — | |
| 2001 | |
| Partial | |
| — | |
| No | |
| 0.27 |
| Boone | |
| — | |
| 0 / Not Applicable | |
| None | |
| Public | |
| Public Sewer | |
| 10415053 | |
| 0631381005 |
Nearby Schools
| NAME: | DISTRICT: | DISTANCE: | |
|---|---|---|---|
|
Grade School
Meehan Elementary School |
100 | — | |
|
Middle School
Belvidere South Middle School |
100 | Not in DB | |
|
High School
Belvidere High School |
100 | Not in DB | |
Property History
| DATE: | EVENT: | PRICE: | SOURCE: |
|---|---|---|---|
| 14 Sep, 2015 | Sold | $181,000 | MRED MLS |
| 1 Aug, 2015 | Under contract | $175,000 | MRED MLS |
| 30 Jul, 2015 | Listed for sale | $175,000 | MRED MLS |
| 10 Jul, 2019 | Sold | $221,500 | MRED MLS |
| 17 Jun, 2019 | Under contract | $210,000 | MRED MLS |
| 11 Jun, 2019 | Listed for sale | $210,000 | MRED MLS |
Room Specifics
Total Bedrooms: 4
Bedrooms Above Ground: 4
Bedrooms Below Ground: 0
Dimensions: —
Floor Type: —
Dimensions: —
Floor Type: —
Dimensions: —
Floor Type: —
Full Bathrooms: 3
Bathroom Amenities: —
Bathroom in Basement: 0
Rooms: Office,Eating Area,Bonus Room,Recreation Room,Sewing Room
Basement Description: Finished
Other Specifics
| 2 | |
| Concrete Perimeter | |
| — | |
| Deck | |
| Fenced Yard | |
| 75.90 X 145.40 X 98.88 X 1 | |
| Full | |
| Full | |
| First Floor Laundry | |
| Range, Dishwasher, Disposal | |
| Not in DB | |
| Sidewalks, Street Lights, Street Paved | |
| — | |
| — | |
| — |
Tax History
| Year | Property Taxes |
|---|---|
| 2015 | $4,109 |
| 2019 | $6,388 |
Contact Agent
Nearby Similar Homes
Nearby Sold Comparables
Contact Agent
Listing Provided By
Dickerson & Nieman Realtors






