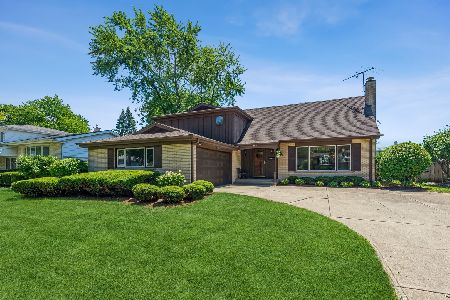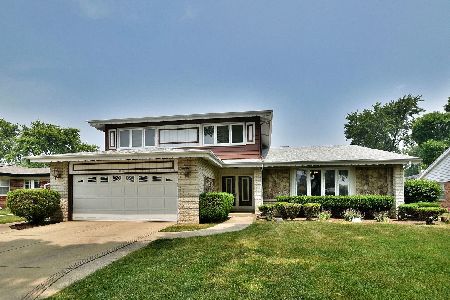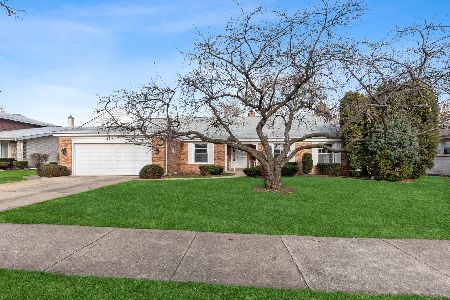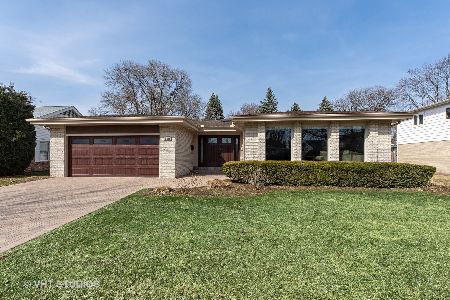2315 Lillian Lane, Arlington Heights, Illinois 60004
$425,000
|
Sold
|
|
| Status: | Closed |
| Sqft: | 2,700 |
| Cost/Sqft: | $163 |
| Beds: | 4 |
| Baths: | 2 |
| Year Built: | 1968 |
| Property Taxes: | $9,937 |
| Days On Market: | 3604 |
| Lot Size: | 0,20 |
Description
WOW!! You can have it all! Sought after location, AND schools AND a finished basement AND a new kitchen!! This picture perfect block offers well maintained yards and homes withe extraordinary flare. Newly remodeled GOURMET KITCHEN includes custom cabinets, built in stainless steel refrigerator, and high end appliances throughout! Top of the line granite counter tops and custom tiled back splash make this kitchen truly spectacular! Welcome into the extra large living room completely adorned with natural light from the bay window and the stunning hardwood floors. Perfect floor plan offers a main floor bedroom, with a FULL bathroom including a steam shower! Three generous bedrooms upstairs with closet space galore. Huge deck off the kitchen, lower patio and fire pit area are all adorned by the professional landscaping. Expanded 2 car garage too! Welcome Home!
Property Specifics
| Single Family | |
| — | |
| — | |
| 1968 | |
| Full | |
| — | |
| No | |
| 0.2 |
| Cook | |
| Arlington Terrace | |
| 0 / Not Applicable | |
| None | |
| Public | |
| Public Sewer | |
| 09155815 | |
| 03212100080000 |
Nearby Schools
| NAME: | DISTRICT: | DISTANCE: | |
|---|---|---|---|
|
Grade School
Anne Sullivan Elementary School |
23 | — | |
|
Middle School
Macarthur Middle School |
23 | Not in DB | |
|
High School
John Hersey High School |
214 | Not in DB | |
Property History
| DATE: | EVENT: | PRICE: | SOURCE: |
|---|---|---|---|
| 28 Apr, 2016 | Sold | $425,000 | MRED MLS |
| 15 Mar, 2016 | Under contract | $439,000 | MRED MLS |
| 4 Mar, 2016 | Listed for sale | $439,000 | MRED MLS |
Room Specifics
Total Bedrooms: 4
Bedrooms Above Ground: 4
Bedrooms Below Ground: 0
Dimensions: —
Floor Type: Carpet
Dimensions: —
Floor Type: Hardwood
Dimensions: —
Floor Type: Hardwood
Full Bathrooms: 2
Bathroom Amenities: Steam Shower,Soaking Tub
Bathroom in Basement: 0
Rooms: Den,Exercise Room,Recreation Room
Basement Description: Finished
Other Specifics
| 2 | |
| Concrete Perimeter | |
| Concrete | |
| Balcony, Deck, Patio, Storms/Screens | |
| — | |
| 70X125 | |
| — | |
| Full | |
| Bar-Dry, Hardwood Floors, First Floor Bedroom, First Floor Full Bath | |
| Range, Microwave, Dishwasher, Refrigerator, Disposal, Stainless Steel Appliance(s) | |
| Not in DB | |
| Sidewalks, Street Lights, Street Paved | |
| — | |
| — | |
| — |
Tax History
| Year | Property Taxes |
|---|---|
| 2016 | $9,937 |
Contact Agent
Nearby Similar Homes
Nearby Sold Comparables
Contact Agent
Listing Provided By
@properties










