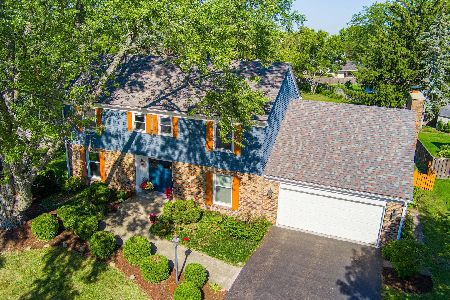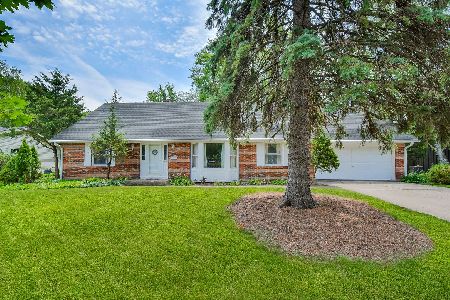2315 Wyckwood Drive, Aurora, Illinois 60506
$290,000
|
Sold
|
|
| Status: | Closed |
| Sqft: | 2,646 |
| Cost/Sqft: | $108 |
| Beds: | 4 |
| Baths: | 3 |
| Year Built: | 1969 |
| Property Taxes: | $8,017 |
| Days On Market: | 1874 |
| Lot Size: | 0,38 |
Description
Classic perfection in one of West Aurora's most desired subdivisions! Welcome home, to 2315 Wyckwood Drive, over 2600 square feet, 4 bedrooms, two and a half baths, partial basement, and double crawl space! This massive Colonial style home leaves nothing to do but move in and enjoy life! Perfectly placed on one of the largest lots in the area, 1/3 of an acre! Outstanding curb appeal with a new roof, leaf guard gutters, cedar siding in slate blue, accented with timeless brick. Cute as can be front porch, with new fiberglass double front doors, and low maintenance anchor landscaping. Foyer offers vintage black slate flooring and great reception space; with dual entry closets and crown molding, built to last a lifetime. Main floor den is perfect for e-learning or work from home set up with custom sconce lighting and crown molding and real pegged, oak hardwood flooring. Powder room is fresh and clean with updated lighting, luxury vinyl tile flooring, and granite topped vanity. Updated kitchen on your list? This large and open concept kitchen just had a face lift for you! Custom cabinetry and hardware, professionally updated with custom subway tile back splash, under mount sink (ALL NEW PLUMBING!), gleaming quartz counter-tops, and new appliances. Conveniently located laundry room offers additional custom 42 inch cabinetry and TONS of additional storage. Family room offers trendy beamed ceilings, and brick gas fireplace with built ins. 25X14 formal living room, and 13X16 formal dining room can be utilized any way you wish. Perfect set up for those who love to host! New LVT flooring in kitchen, family room and living room! Master bedroom is light and bright with ample closet space and a revamped full master bathroom with new wood looks tile flooring, oversize soaking tub, and white subway tile shower surround. All bedrooms offer large closet spaces and hardwood flooring! Partial basement with double crawl space offers tons of opportunity for further finishing and/or storage. Well maintained, newer mechanicals, and many new double pane windows. HUGE backyard with mature trees, new concrete patio, partially fenced, and great neighbors! See it! Love it! Buy it! This great home is truly a show stopper!
Property Specifics
| Single Family | |
| — | |
| Colonial | |
| 1969 | |
| Partial | |
| — | |
| No | |
| 0.38 |
| Kane | |
| Sans Souci | |
| 0 / Not Applicable | |
| None | |
| Public | |
| Public Sewer | |
| 10923454 | |
| 1519330013 |
Nearby Schools
| NAME: | DISTRICT: | DISTANCE: | |
|---|---|---|---|
|
Grade School
Freeman Elementary School |
129 | — | |
|
Middle School
Washington Middle School |
129 | Not in DB | |
|
High School
West Aurora High School |
129 | Not in DB | |
Property History
| DATE: | EVENT: | PRICE: | SOURCE: |
|---|---|---|---|
| 29 Mar, 2012 | Sold | $160,000 | MRED MLS |
| 8 Mar, 2012 | Under contract | $169,900 | MRED MLS |
| — | Last price change | $179,900 | MRED MLS |
| 5 Aug, 2011 | Listed for sale | $229,900 | MRED MLS |
| 11 Dec, 2020 | Sold | $290,000 | MRED MLS |
| 5 Nov, 2020 | Under contract | $284,500 | MRED MLS |
| 2 Nov, 2020 | Listed for sale | $284,500 | MRED MLS |
| 10 Nov, 2025 | Sold | $496,000 | MRED MLS |
| 4 Oct, 2025 | Under contract | $489,900 | MRED MLS |
| 26 Sep, 2025 | Listed for sale | $489,900 | MRED MLS |
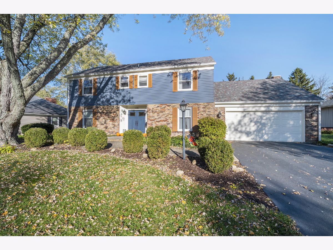
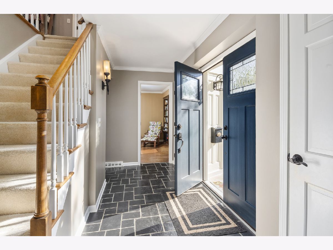
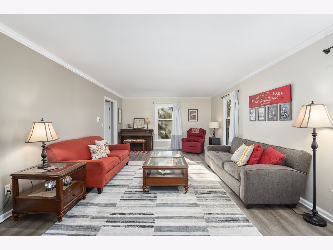
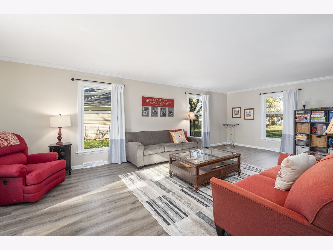
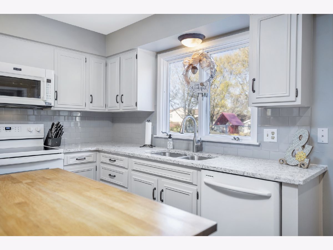
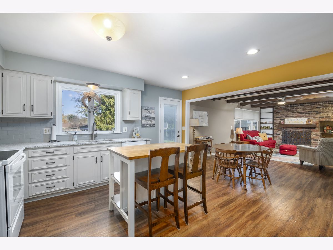
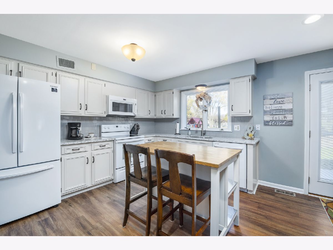
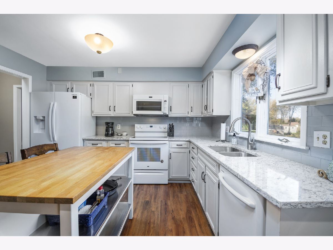
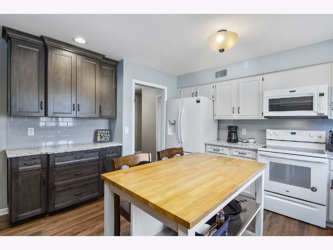
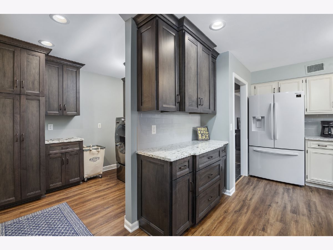
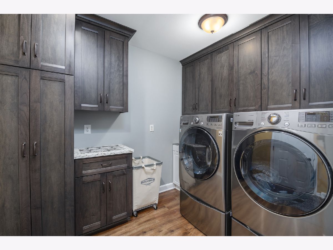
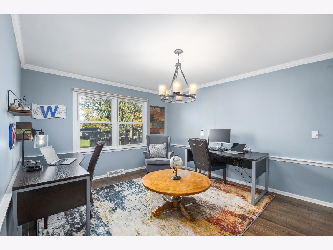
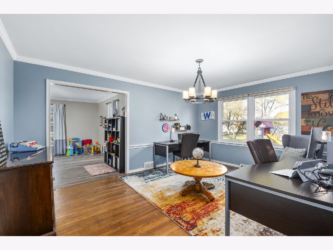
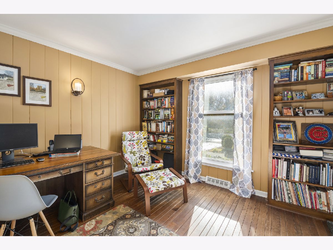
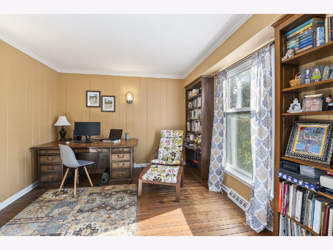
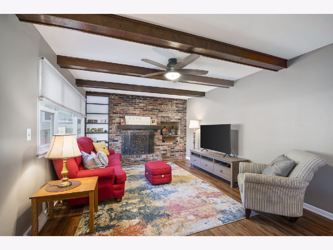
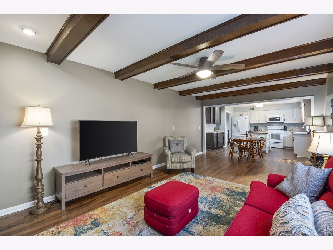
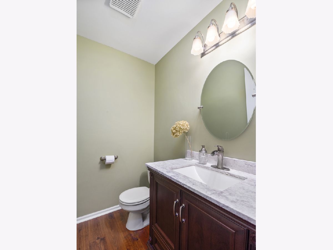
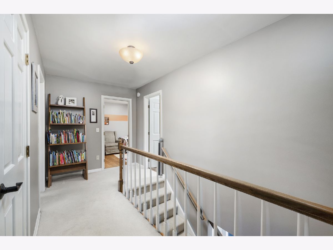
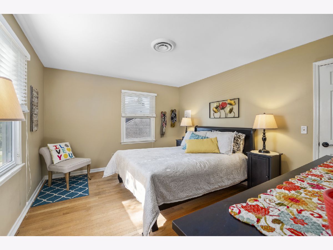
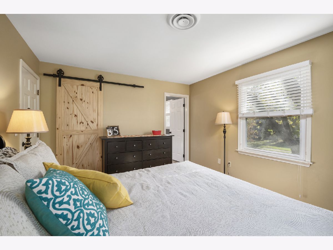
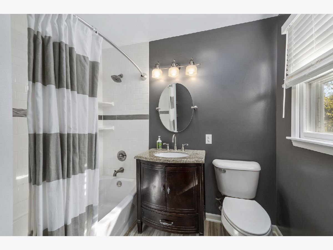
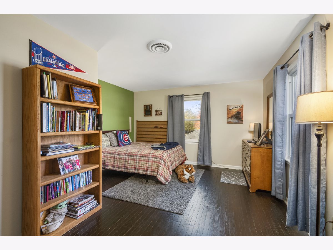
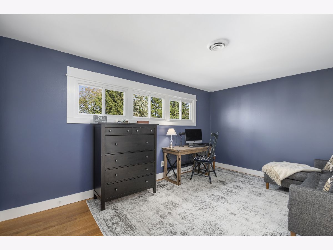
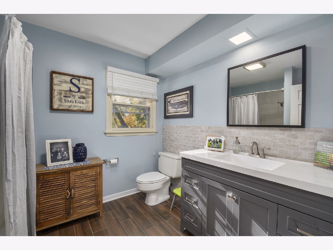
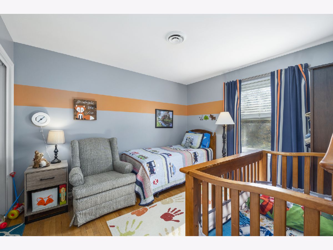
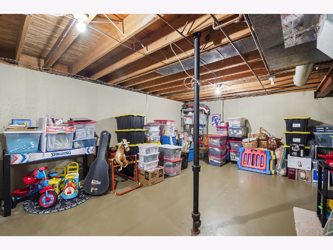
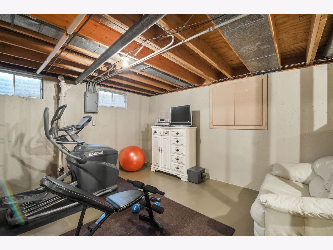
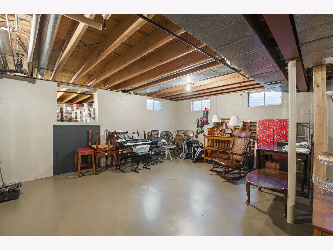
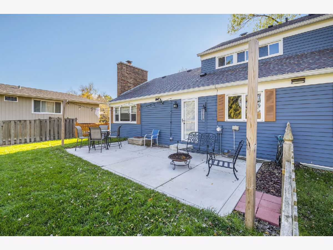
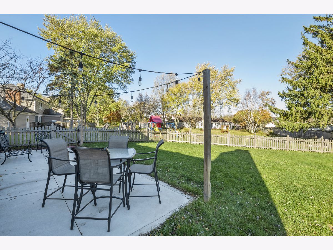
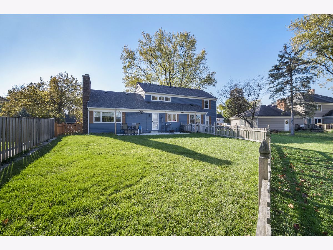
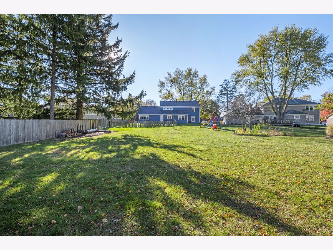
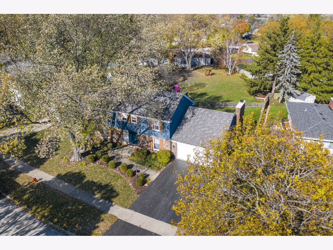
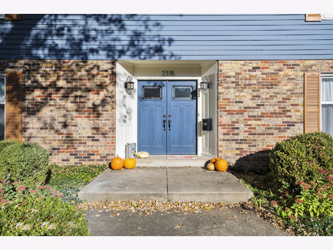
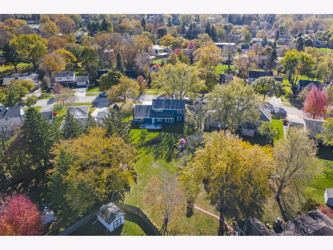
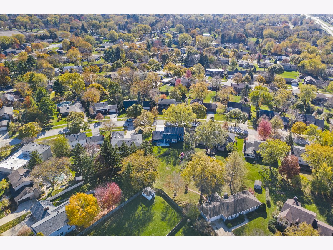
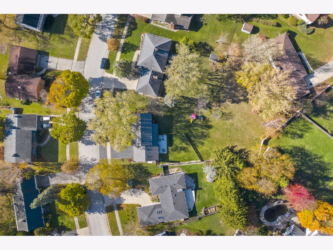
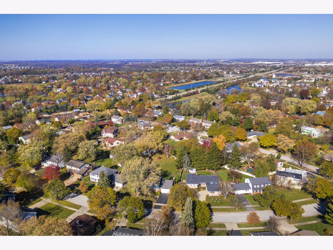
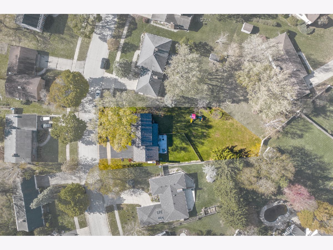
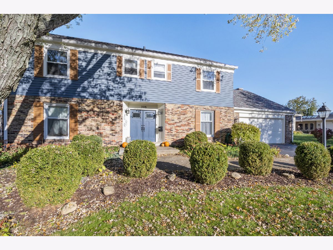
Room Specifics
Total Bedrooms: 4
Bedrooms Above Ground: 4
Bedrooms Below Ground: 0
Dimensions: —
Floor Type: Hardwood
Dimensions: —
Floor Type: Hardwood
Dimensions: —
Floor Type: Hardwood
Full Bathrooms: 3
Bathroom Amenities: Soaking Tub
Bathroom in Basement: 0
Rooms: Den
Basement Description: Partially Finished,Unfinished,8 ft + pour,Concrete (Basement),Storage Space
Other Specifics
| 2 | |
| Concrete Perimeter | |
| Asphalt | |
| Patio, Porch, Dog Run, Storms/Screens | |
| Fenced Yard,Irregular Lot,Mature Trees,Sidewalks,Streetlights,Wood Fence | |
| 101X155X72X26X207 | |
| Unfinished | |
| Full | |
| Hardwood Floors, First Floor Laundry, Built-in Features, Walk-In Closet(s), Beamed Ceilings, Some Wood Floors | |
| Range, Microwave, Dishwasher, Refrigerator | |
| Not in DB | |
| Park, Curbs, Sidewalks, Street Lights, Street Paved | |
| — | |
| — | |
| Gas Starter |
Tax History
| Year | Property Taxes |
|---|---|
| 2012 | $7,143 |
| 2020 | $8,017 |
| 2025 | $8,745 |
Contact Agent
Nearby Similar Homes
Nearby Sold Comparables
Contact Agent
Listing Provided By
Re/Max Ultimate Professionals






