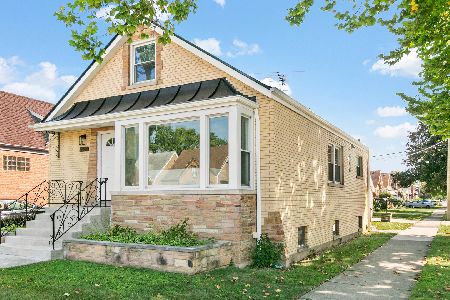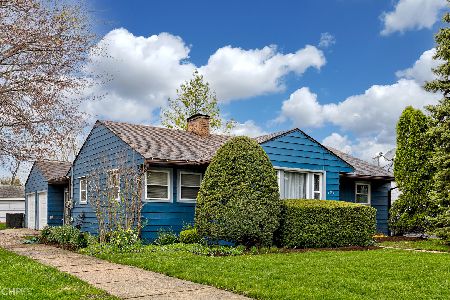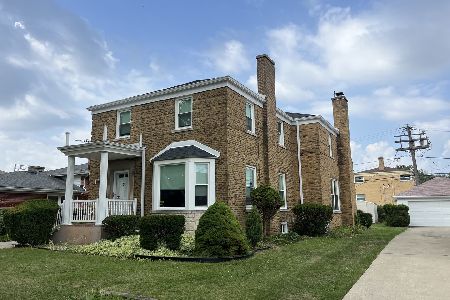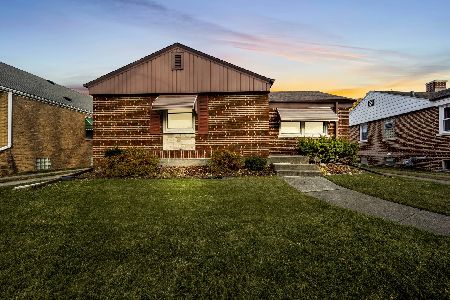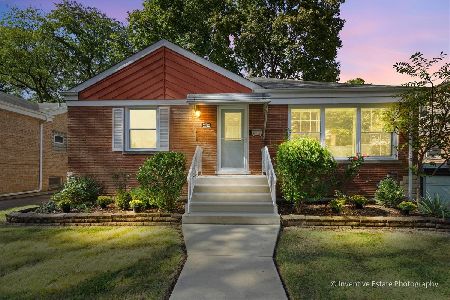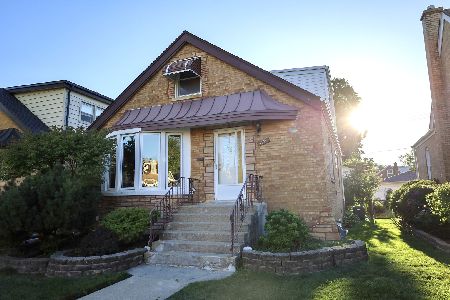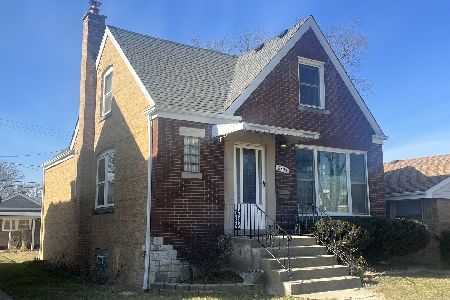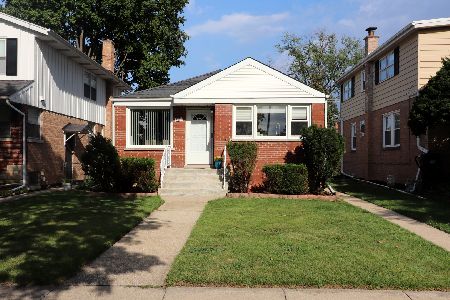2316 12th Avenue, North Riverside, Illinois 60546
$335,000
|
Sold
|
|
| Status: | Closed |
| Sqft: | 3,385 |
| Cost/Sqft: | $97 |
| Beds: | 4 |
| Baths: | 3 |
| Year Built: | 1952 |
| Property Taxes: | $4,938 |
| Days On Market: | 1577 |
| Lot Size: | 0,00 |
Description
Welcome to this beautifully cared for 5 bedroom 3 bath yellow brick home located in North Riverside!! With so much to offer!! The first floor boasts a spacious bright living room with a wood burning fireplace, separate dining room, lovely kitchen with stainless steel appliances, two great sized bedrooms, full bath AND a heated sunroom (which is the perfect place for relaxation or additional family room)! The second floor comfortably features two large bedrooms, and a full bath! The full finished basement with a walk-out features the fifth bedroom, the third full bathroom of this home, and even has a custom built sound- proof room who those who need a music studio or room for band practice!! This home sits on an oversized lot with a patio and two car garage!! Turn key, move in ready! Steps from Komarek School and great proximity to highly ranked Riverside-Brookfield High School, plus numerous restaurants, Oak Brook shopping center, Loyola Hospital, Brookfield Zoo, walking/biking trails and public transportation. Easy access to I-290, I-294, and I-55.
Property Specifics
| Single Family | |
| — | |
| Cape Cod | |
| 1952 | |
| Full,Walkout | |
| — | |
| No | |
| — |
| Cook | |
| — | |
| — / Not Applicable | |
| None | |
| Lake Michigan | |
| Public Sewer | |
| 11165555 | |
| 15272120180000 |
Nearby Schools
| NAME: | DISTRICT: | DISTANCE: | |
|---|---|---|---|
|
High School
Riverside Brookfield Twp Senior |
208 | Not in DB | |
Property History
| DATE: | EVENT: | PRICE: | SOURCE: |
|---|---|---|---|
| 17 Sep, 2021 | Sold | $335,000 | MRED MLS |
| 28 Jul, 2021 | Under contract | $329,999 | MRED MLS |
| 22 Jul, 2021 | Listed for sale | $329,999 | MRED MLS |
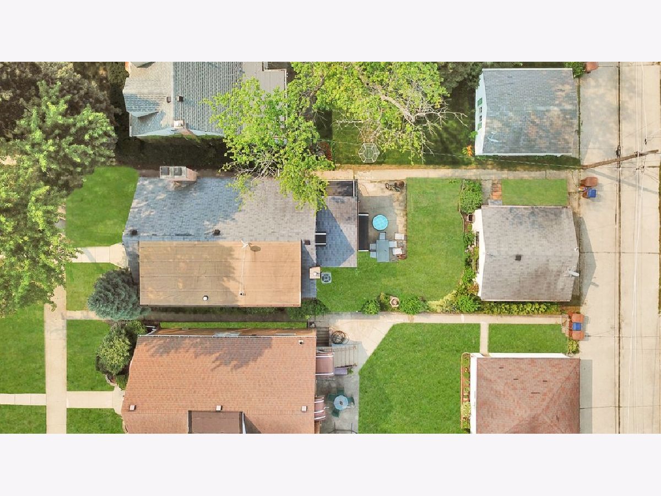







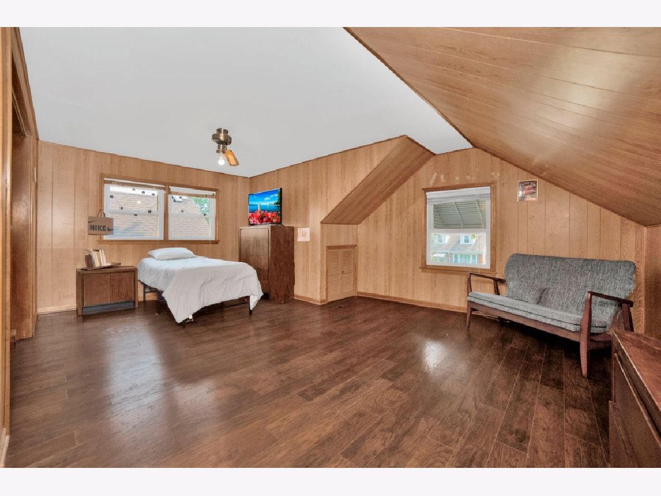
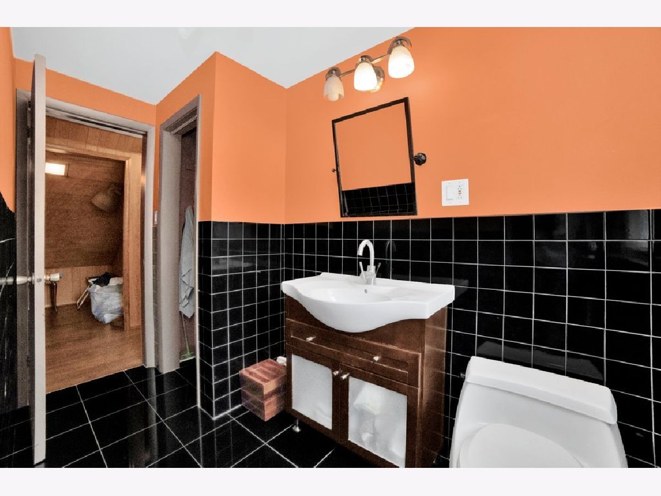

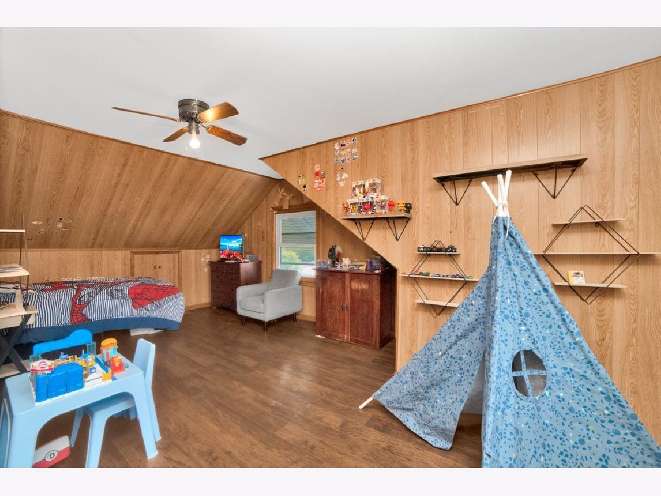





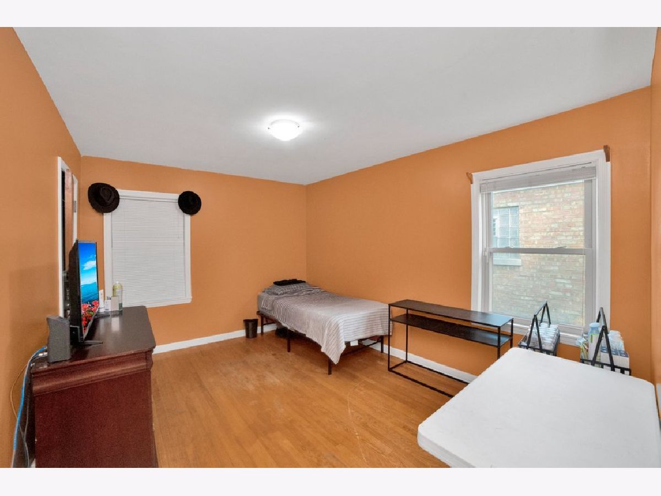

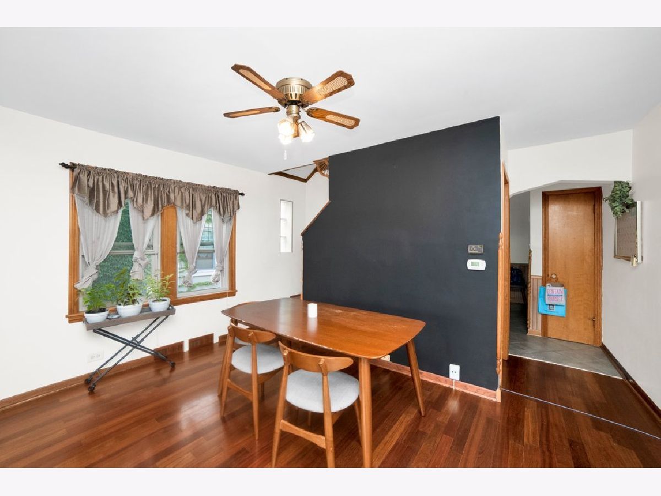


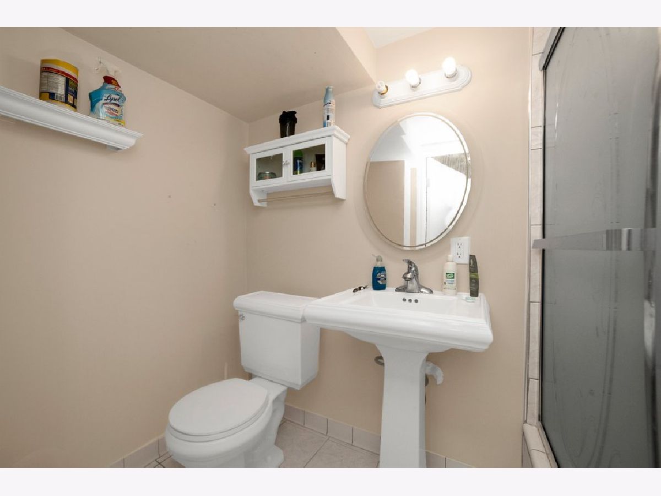
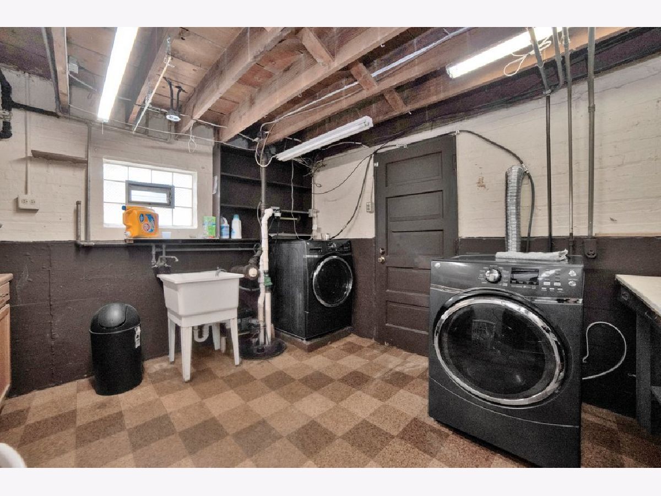






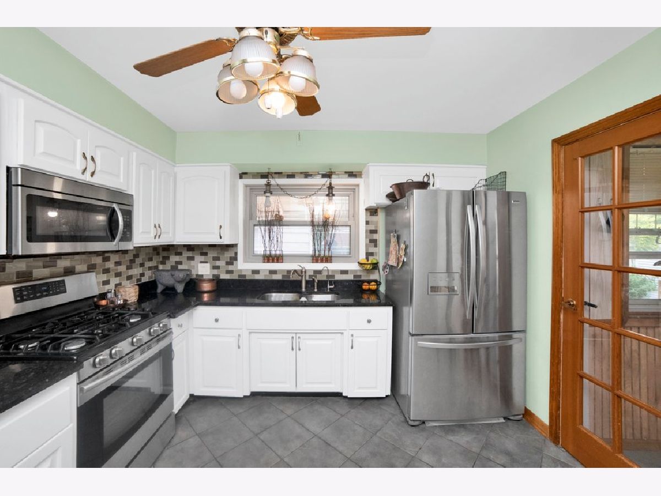
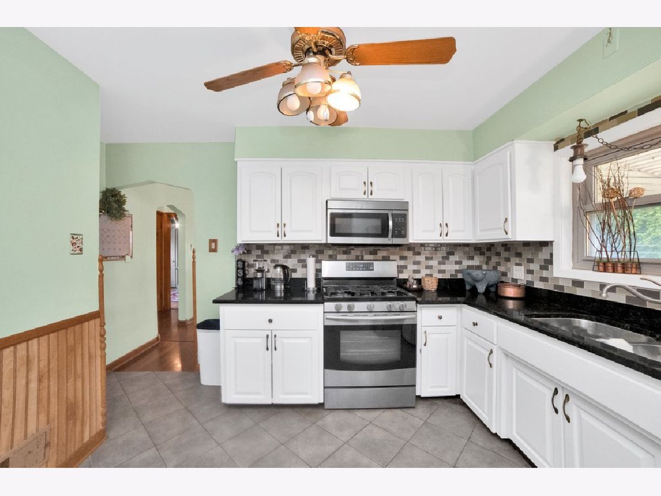
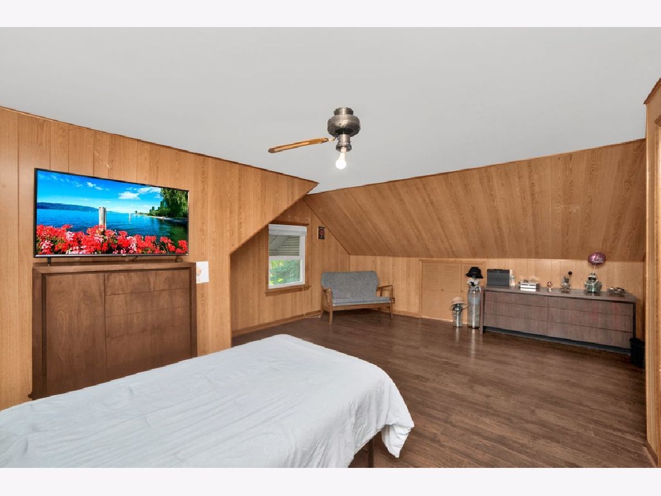





Room Specifics
Total Bedrooms: 5
Bedrooms Above Ground: 4
Bedrooms Below Ground: 1
Dimensions: —
Floor Type: Hardwood
Dimensions: —
Floor Type: Hardwood
Dimensions: —
Floor Type: Wood Laminate
Dimensions: —
Floor Type: —
Full Bathrooms: 3
Bathroom Amenities: —
Bathroom in Basement: 1
Rooms: Bedroom 5,Play Room,Sun Room
Basement Description: Finished
Other Specifics
| 2 | |
| — | |
| — | |
| — | |
| — | |
| 4340 | |
| — | |
| None | |
| — | |
| Range, Refrigerator, Washer, Dryer | |
| Not in DB | |
| — | |
| — | |
| — | |
| — |
Tax History
| Year | Property Taxes |
|---|---|
| 2021 | $4,938 |
Contact Agent
Nearby Similar Homes
Nearby Sold Comparables
Contact Agent
Listing Provided By
Re/Max In The Village

