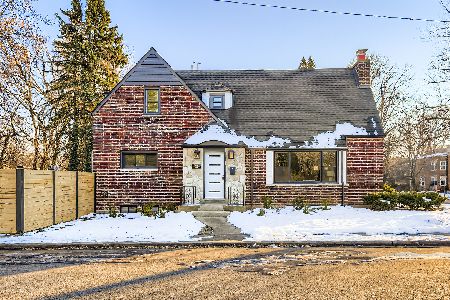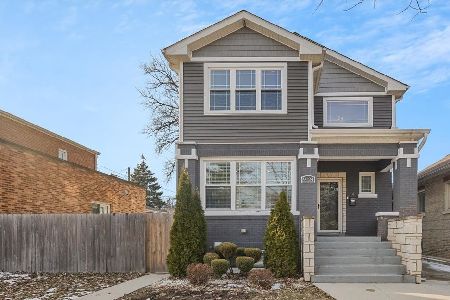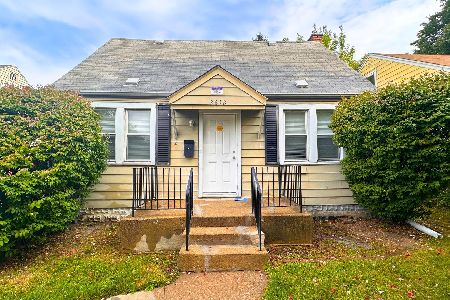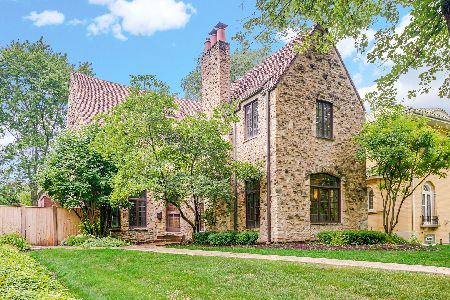2316 91st Street, Beverly, Chicago, Illinois 60643
$415,000
|
Sold
|
|
| Status: | Closed |
| Sqft: | 2,798 |
| Cost/Sqft: | $152 |
| Beds: | 3 |
| Baths: | 3 |
| Year Built: | 1951 |
| Property Taxes: | $6,561 |
| Days On Market: | 2393 |
| Lot Size: | 0,00 |
Description
As you drive up notice the lovely landscaped lot. Step inside, you won't believe this 1950's Georgian w/21st century open concept main flr plan in sleek, modern colors & detailed wainscoting. Beautifully refinished hardwood flrs. Kt features ss appls, tall white cabs, quartz counters, tiled to the ceil'g backsplash & farmhouse sink. Gorgeous, convenient 1/2 Ba. Perfect flr plan for entertain'g. Invite guests thru the DR patio doors into a sunny 3 season rm w/adjoin'g deck. 3 car garage has roof o/hang w/patio area perfect for family BBQ's. Concrete side drive. When day is done retreat to the upper lvl that features huge mstr BR w/balcony o/look'g neighborhood. Enjoy a cup of coffee on balcony attached to mastered room b4 showering in BA w/sleek body spray shower fixture. Upper lvl has 2 o/nice sized BR's. Lwr lvl is perfect for cozy family nites in FR w/woodburn'g frplc. 4th BR or office area. Another modern BA. Nest Thermostat, ring doorbell completes 3 lvls of sleek, modern living!!
Property Specifics
| Single Family | |
| — | |
| Georgian | |
| 1951 | |
| Full | |
| — | |
| No | |
| — |
| Cook | |
| — | |
| 0 / Not Applicable | |
| None | |
| Lake Michigan | |
| Public Sewer | |
| 10448616 | |
| 25061160410000 |
Property History
| DATE: | EVENT: | PRICE: | SOURCE: |
|---|---|---|---|
| 10 Jan, 2019 | Sold | $225,750 | MRED MLS |
| 27 Nov, 2018 | Under contract | $224,000 | MRED MLS |
| — | Last price change | $224,000 | MRED MLS |
| 16 Oct, 2018 | Listed for sale | $261,800 | MRED MLS |
| 1 Oct, 2019 | Sold | $415,000 | MRED MLS |
| 12 Aug, 2019 | Under contract | $424,900 | MRED MLS |
| — | Last price change | $429,900 | MRED MLS |
| 11 Jul, 2019 | Listed for sale | $429,900 | MRED MLS |
Room Specifics
Total Bedrooms: 4
Bedrooms Above Ground: 3
Bedrooms Below Ground: 1
Dimensions: —
Floor Type: Hardwood
Dimensions: —
Floor Type: —
Dimensions: —
Floor Type: Ceramic Tile
Full Bathrooms: 3
Bathroom Amenities: Full Body Spray Shower
Bathroom in Basement: 1
Rooms: Balcony/Porch/Lanai,Sun Room
Basement Description: Finished
Other Specifics
| 3 | |
| Concrete Perimeter | |
| Concrete | |
| Balcony, Deck, Porch Screened | |
| — | |
| 125X50 | |
| — | |
| None | |
| Hardwood Floors | |
| Range, Microwave, Dishwasher, Refrigerator | |
| Not in DB | |
| — | |
| — | |
| — | |
| Wood Burning |
Tax History
| Year | Property Taxes |
|---|---|
| 2019 | $6,105 |
| 2019 | $6,561 |
Contact Agent
Nearby Similar Homes
Nearby Sold Comparables
Contact Agent
Listing Provided By
Hoff, Realtors








