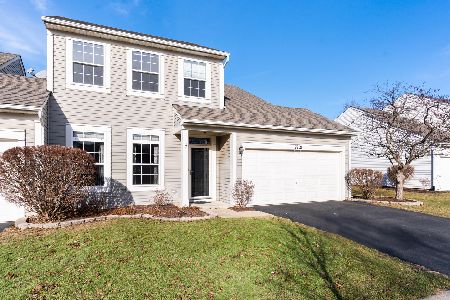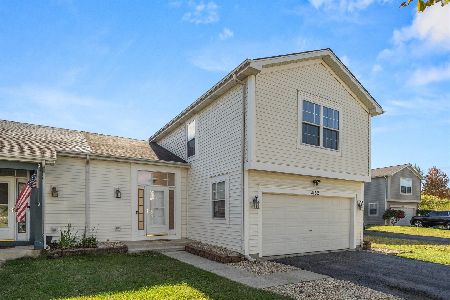2318 Carpenter Avenue, Plainfield, Illinois 60586
$220,000
|
Sold
|
|
| Status: | Closed |
| Sqft: | 1,500 |
| Cost/Sqft: | $137 |
| Beds: | 3 |
| Baths: | 2 |
| Year Built: | 2001 |
| Property Taxes: | $4,568 |
| Days On Market: | 1610 |
| Lot Size: | 0,00 |
Description
**MULTIPLE OFFERS RECEIVED, HIGHEST & BEST DUE BY MONDAY 8/30/21 9PM**BEAUTIFUL, BRIGHT and WELL MAINTAINED 2 Story Duplex with Above Ground Swimming Pool in Kendall Ridge Subdivision Plainfield!! Open the door to Soaring 9'ceilings, NEW vinyl plank flooring throughout, freshly painted and 1500 square feet of Grand Living Space!! Main level features Gorgeous windows with an abundance of natural light, Crown molding, Bright Foyer leading to Sharp & Cozy Family room with Separate Dining Room, Gourmet Kitchen with SS appliances, closet pantry, white cabinets and plenty of counter space to prepare all your favorite meals! Laundry room located in kitchen closet equipped with Washer & Dryer and Powder room. 2nd Floor boasts Large Owner's Suite with walk-in closet, 2 additional Spacious bedrooms and Hallway Full Bath that has been updated! Full Unfinished Basement with framed rough-in bathroom is ideal for converting into additional living space!! 2 Car Garage, Fully Fenced in backyard with Above Ground Swimming Pool, Large Deck, Mature trees and Perfect Place to relax and enjoy time with Family and Friends. Plainfield School District, Close to Fabulous Shopping & Dining and less than 15 minutes from Downtown Plainfield. See It~Love It~Buy It!! Property being sold "AS IS"
Property Specifics
| Condos/Townhomes | |
| 2 | |
| — | |
| 2001 | |
| Full | |
| — | |
| No | |
| — |
| Kendall | |
| Kendall Ridge | |
| 195 / Annual | |
| Insurance | |
| Public | |
| Public Sewer | |
| 11203465 | |
| 0636260057 |
Nearby Schools
| NAME: | DISTRICT: | DISTANCE: | |
|---|---|---|---|
|
Grade School
Charles Reed Elementary School |
202 | — | |
|
Middle School
Aux Sable Middle School |
202 | Not in DB | |
|
High School
Plainfield South High School |
202 | Not in DB | |
Property History
| DATE: | EVENT: | PRICE: | SOURCE: |
|---|---|---|---|
| 22 Aug, 2019 | Sold | $178,000 | MRED MLS |
| 21 Jul, 2019 | Under contract | $178,000 | MRED MLS |
| — | Last price change | $183,500 | MRED MLS |
| 28 May, 2019 | Listed for sale | $183,500 | MRED MLS |
| 19 Oct, 2021 | Sold | $220,000 | MRED MLS |
| 31 Aug, 2021 | Under contract | $205,000 | MRED MLS |
| 28 Aug, 2021 | Listed for sale | $205,000 | MRED MLS |
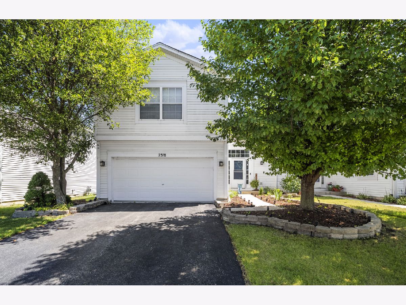
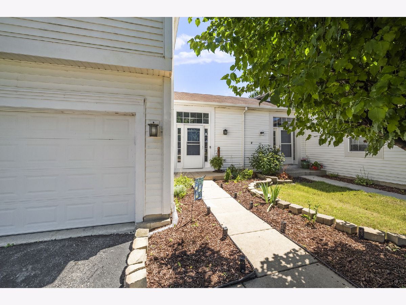
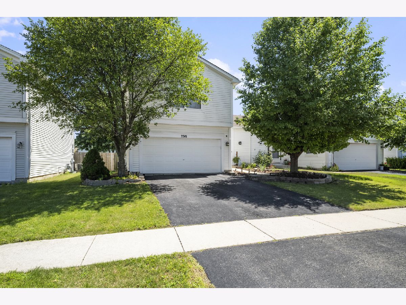
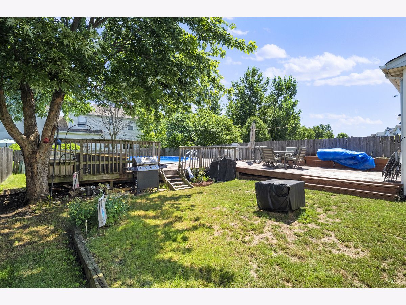
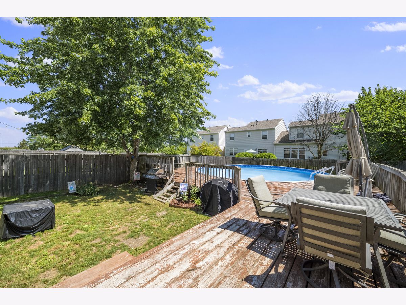
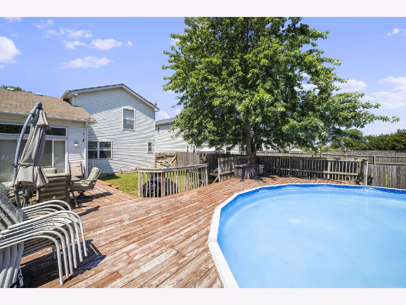
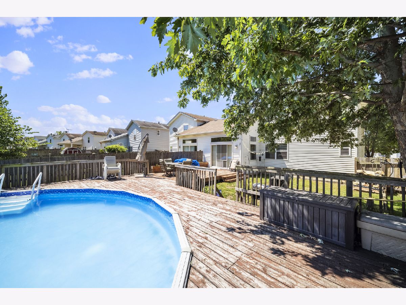
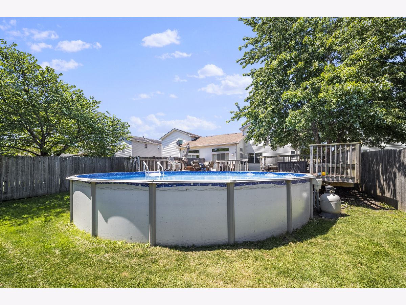
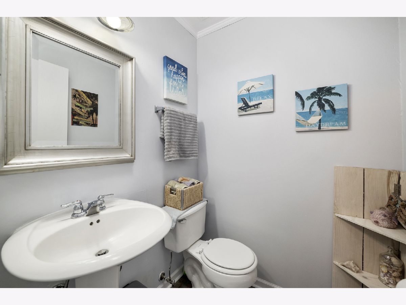
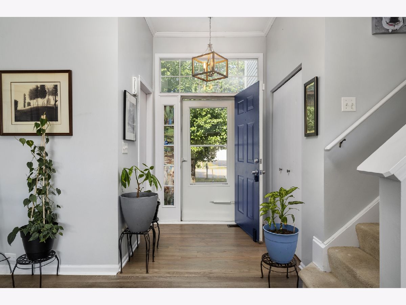
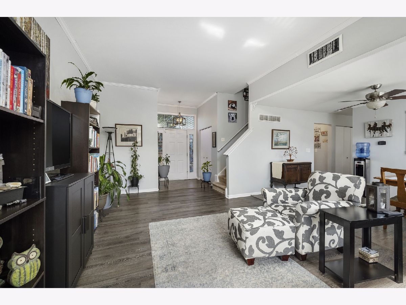
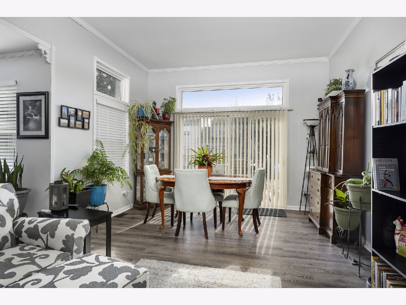
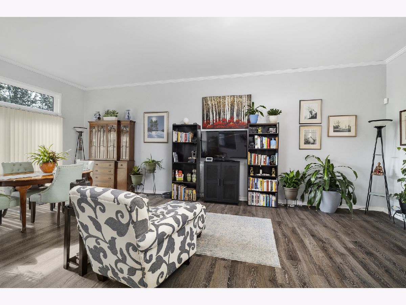
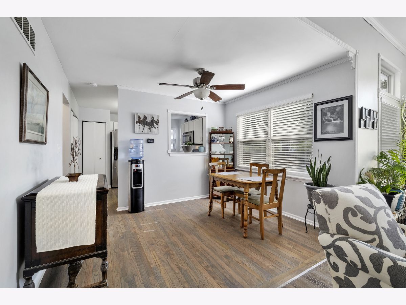
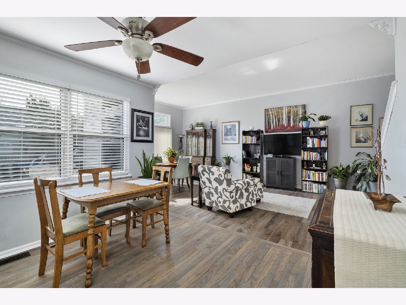
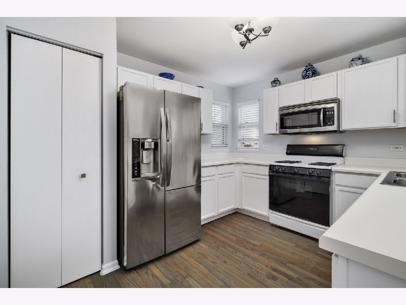
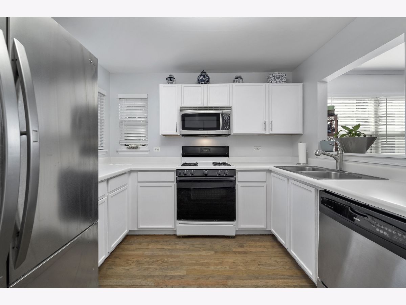
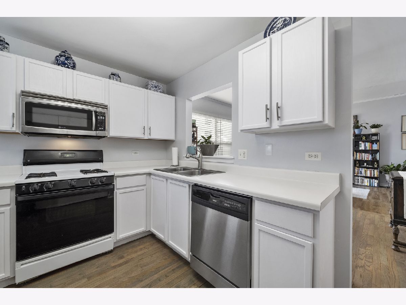
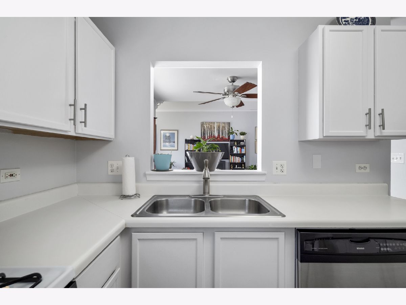
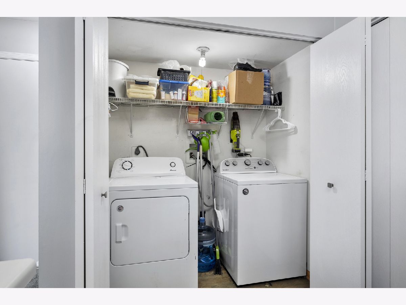
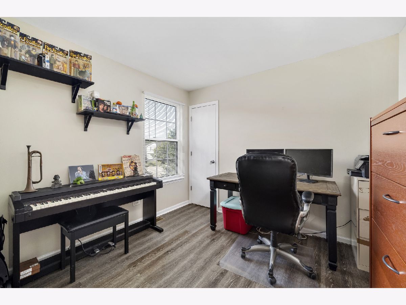
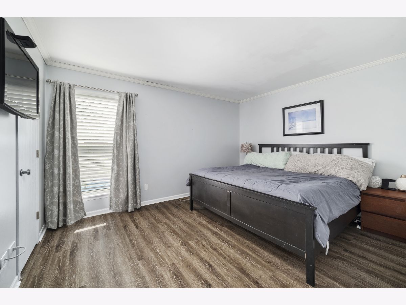
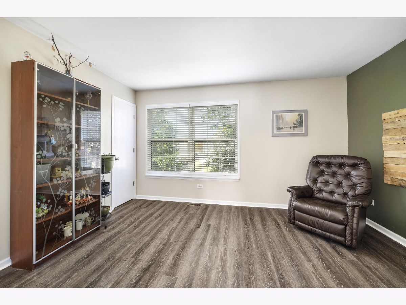
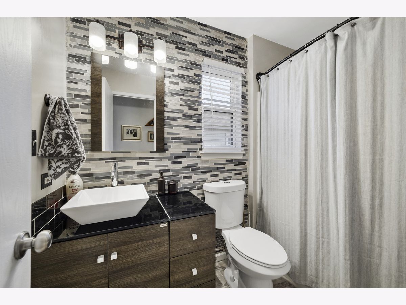
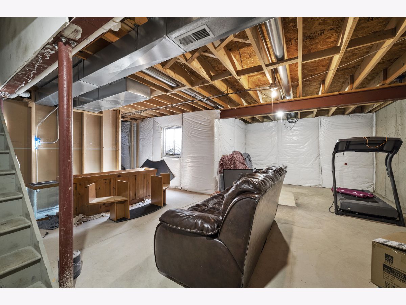
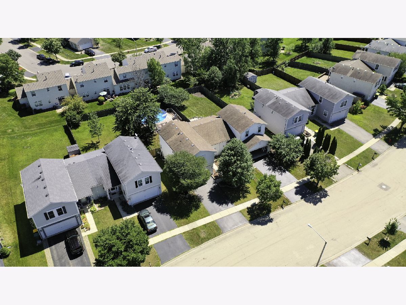
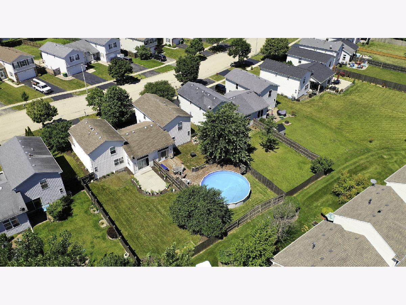
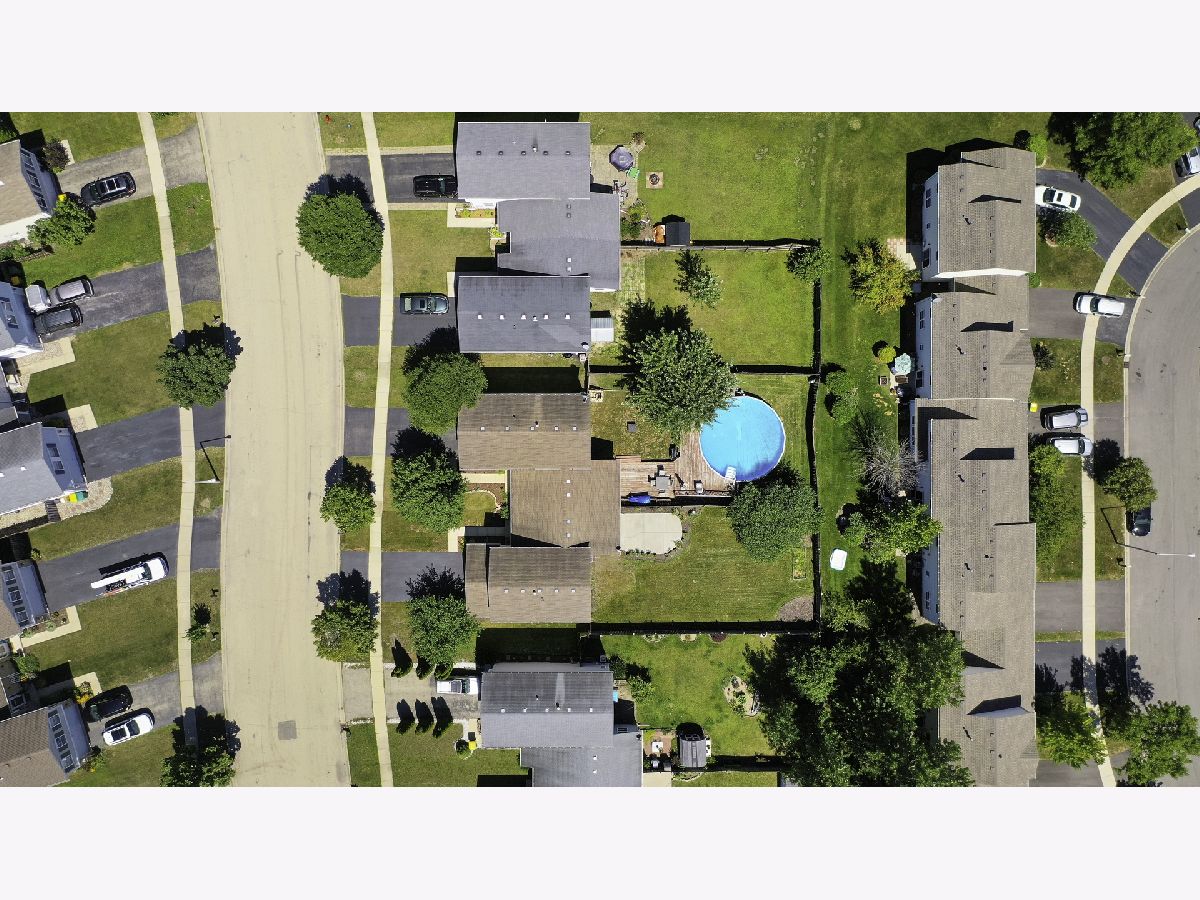
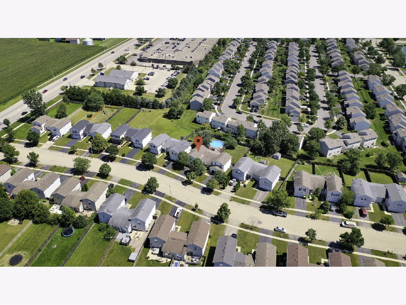
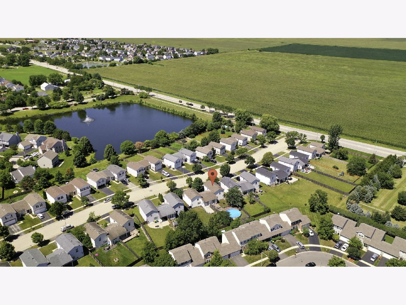
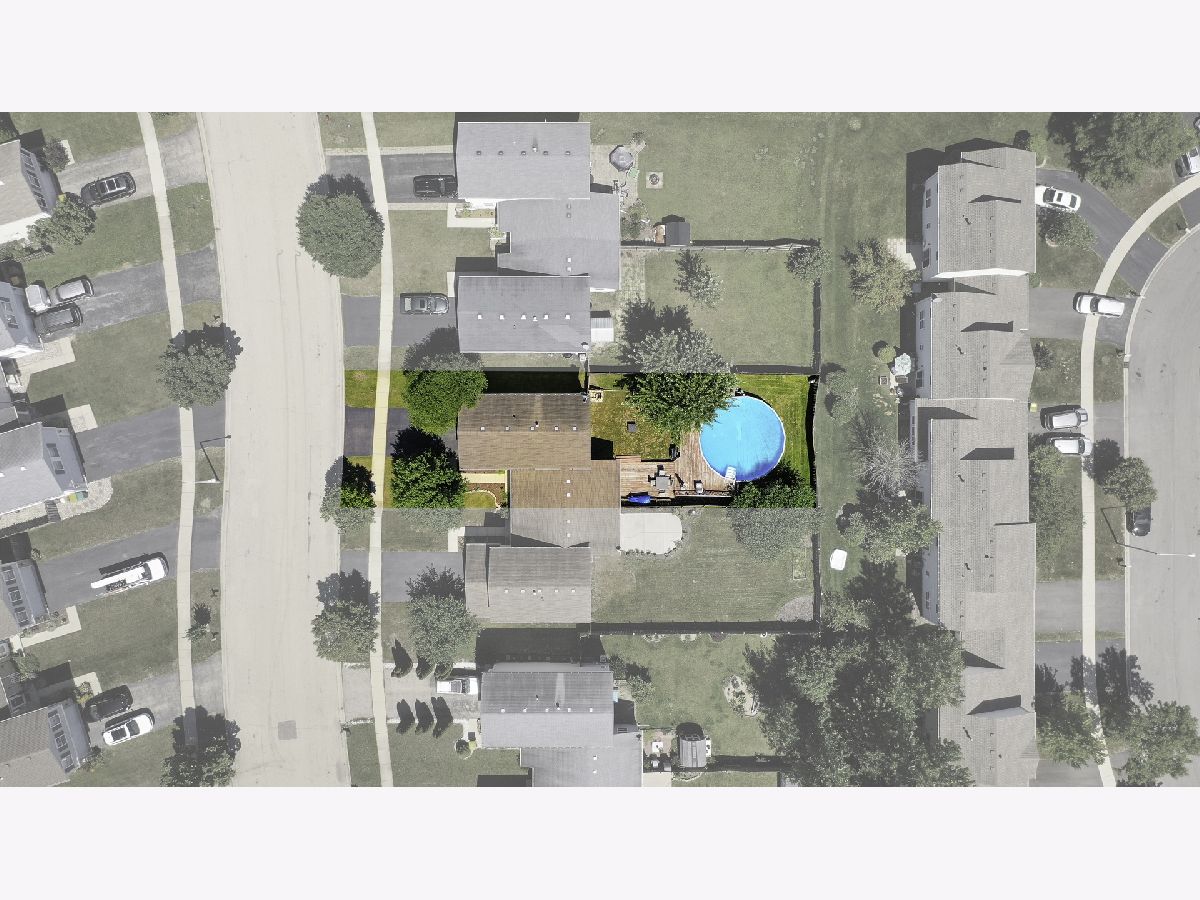
Room Specifics
Total Bedrooms: 3
Bedrooms Above Ground: 3
Bedrooms Below Ground: 0
Dimensions: —
Floor Type: Other
Dimensions: —
Floor Type: Other
Full Bathrooms: 2
Bathroom Amenities: —
Bathroom in Basement: 0
Rooms: No additional rooms
Basement Description: Unfinished,Bathroom Rough-In,Egress Window
Other Specifics
| 2 | |
| Concrete Perimeter | |
| Asphalt | |
| Deck, Porch, Above Ground Pool, Storms/Screens | |
| Fenced Yard,Mature Trees,Streetlights | |
| 40.9X137.1X40.8X139.3 | |
| — | |
| None | |
| Wood Laminate Floors, First Floor Laundry, Laundry Hook-Up in Unit, Walk-In Closet(s), Ceilings - 9 Foot, Open Floorplan, Drapes/Blinds | |
| Range, Dishwasher, Refrigerator, Washer, Dryer | |
| Not in DB | |
| — | |
| — | |
| Ceiling Fan, School Bus | |
| — |
Tax History
| Year | Property Taxes |
|---|---|
| 2019 | $4,119 |
| 2021 | $4,568 |
Contact Agent
Nearby Similar Homes
Nearby Sold Comparables
Contact Agent
Listing Provided By
Re/Max Ultimate Professionals

