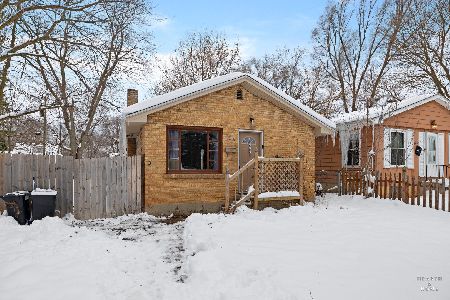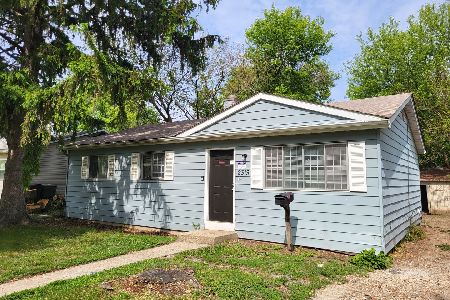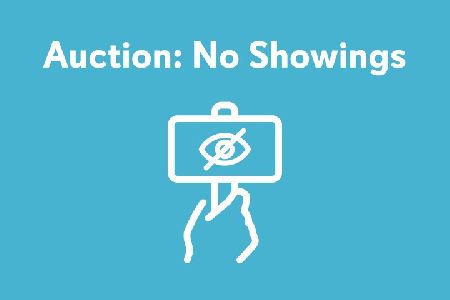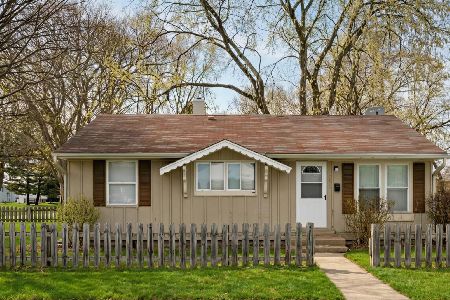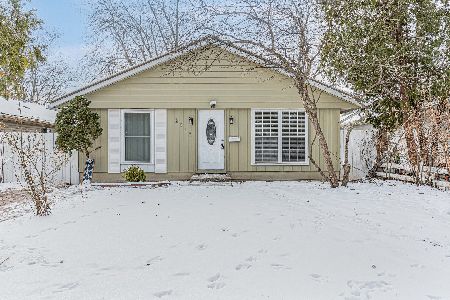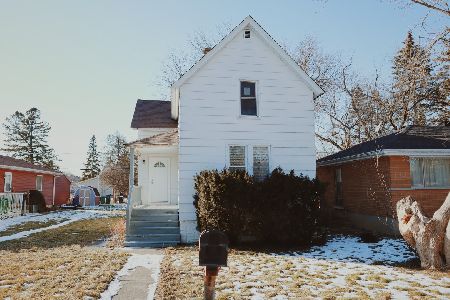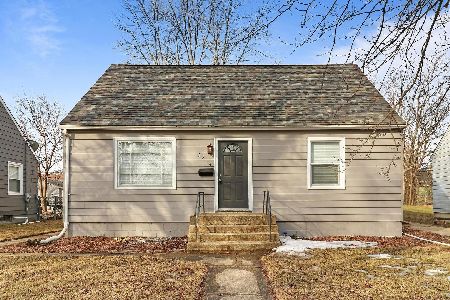2318 Horeb Avenue, Zion, Illinois 60099
$152,000
|
Sold
|
|
| Status: | Closed |
| Sqft: | 1,040 |
| Cost/Sqft: | $143 |
| Beds: | 4 |
| Baths: | 1 |
| Year Built: | 1948 |
| Property Taxes: | $4,447 |
| Days On Market: | 1904 |
| Lot Size: | 0,16 |
Description
CUTE CUTE 4 Bedroom is Super Charming! Harwood Floors Throughout Main Level, Including Bedroom 1 and 2. Large Living Room with Picturesque Windows Flows Right into the Kitchen. The Eat-In Kitchen Features Oak Cabinets with Plenty of Storage and Counter Space! Newer Gas Stove and Refrigerator plus a New Trendy Glass Flushmount Light Fixture. Bedroom #1 and #2 are Spacious with Large Closets. Main Floor Full Bath with Sliding Tub Doors. Upstairs is Bedroom #3 and #4. The 3rd Bedroom includes a Built-In Dresser and Large Closet. Both Beautiful Cedar Planked Walls in Both Upstairs Bedrooms. Fresh Carpeting! Partially Finished Basement has Huge Family Room, with New Flooring, Recessed Lighting, Drop Tile Ceiling, and Fresh Paint! Perfect Space for a Family Room or Game Room! Laundry Room with New Flooring, plus Storage Room! Detached 1.5 Car Garage Features Attached Sun Room!! Large Fully Fenced Yard! Must see! Nice Home!
Property Specifics
| Single Family | |
| — | |
| — | |
| 1948 | |
| Full | |
| — | |
| No | |
| 0.16 |
| Lake | |
| — | |
| — / Not Applicable | |
| None | |
| Public | |
| Public Sewer | |
| 10944337 | |
| 04202180220000 |
Nearby Schools
| NAME: | DISTRICT: | DISTANCE: | |
|---|---|---|---|
|
Grade School
West Elementary School |
6 | — | |
|
Middle School
Zion Central Middle School |
6 | Not in DB | |
|
High School
New Tech High @ Zion-benton East |
126 | Not in DB | |
Property History
| DATE: | EVENT: | PRICE: | SOURCE: |
|---|---|---|---|
| 14 Aug, 2020 | Sold | $70,000 | MRED MLS |
| 23 Jul, 2020 | Under contract | $50,000 | MRED MLS |
| 17 Jul, 2020 | Listed for sale | $50,000 | MRED MLS |
| 10 Feb, 2021 | Sold | $152,000 | MRED MLS |
| 17 Dec, 2020 | Under contract | $148,900 | MRED MLS |
| 1 Dec, 2020 | Listed for sale | $148,900 | MRED MLS |
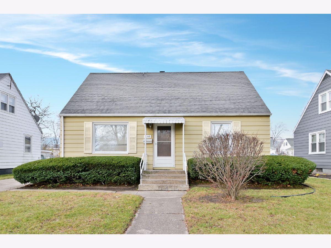
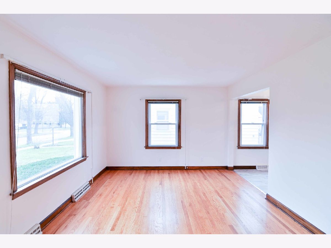
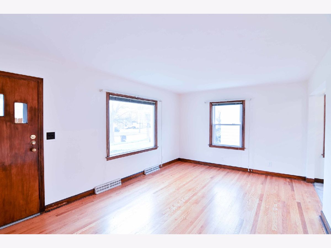
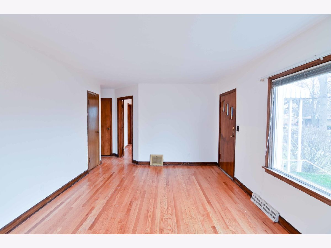
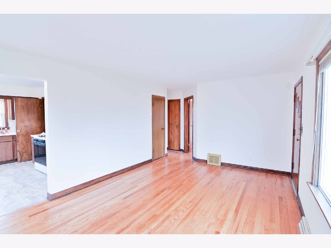
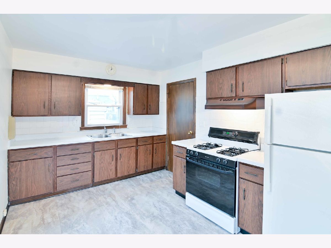
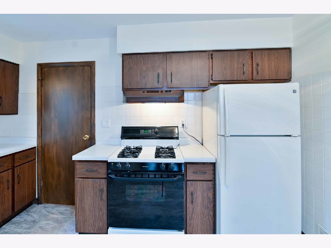
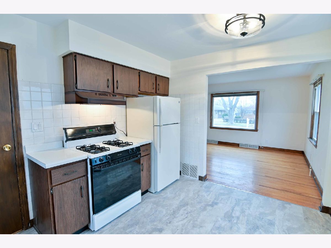
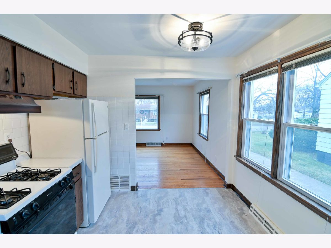
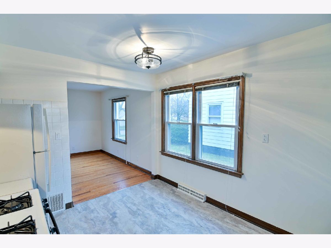
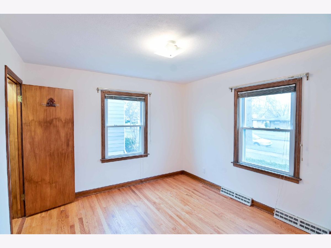
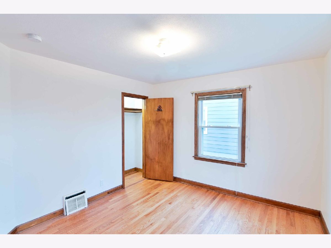
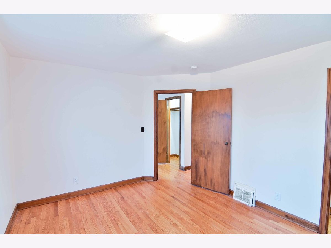
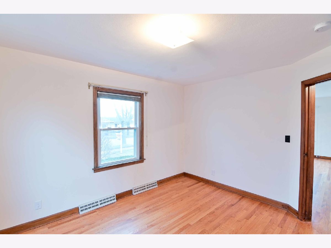
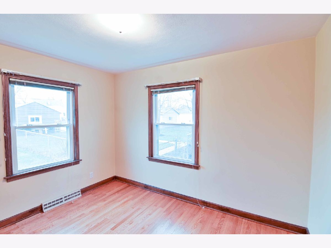
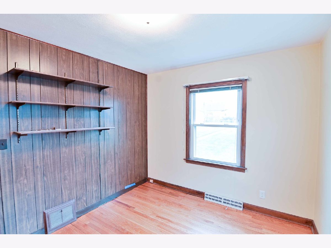
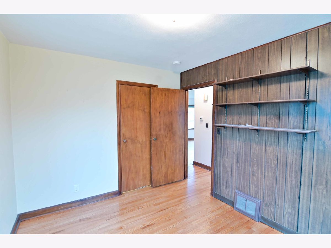
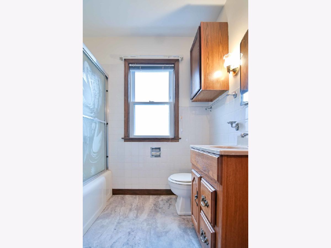
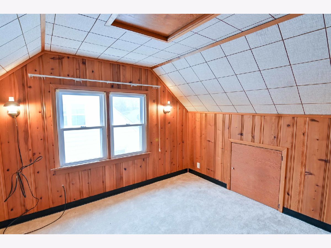
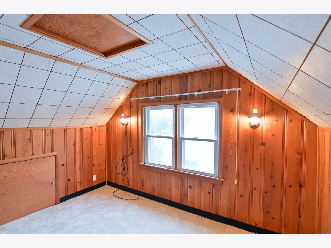
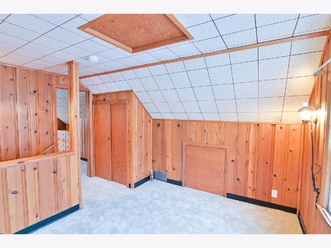
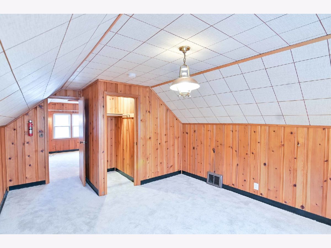
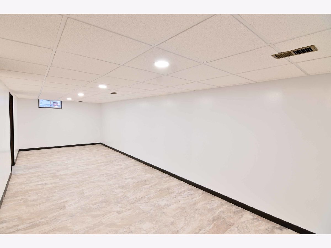
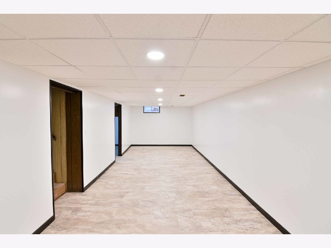
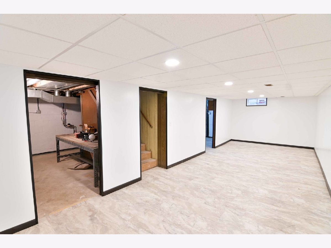
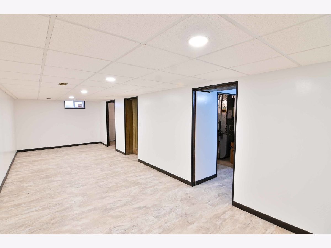
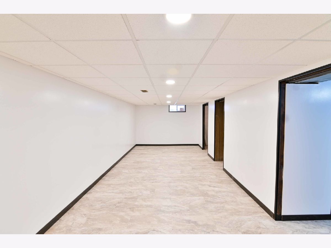
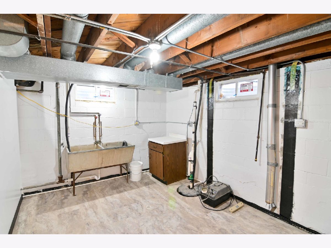
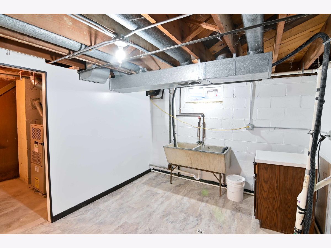
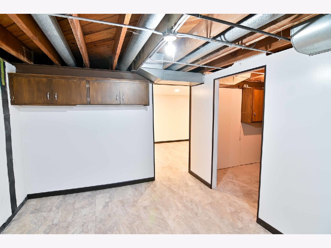
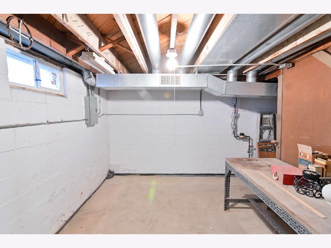
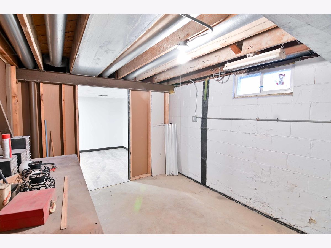
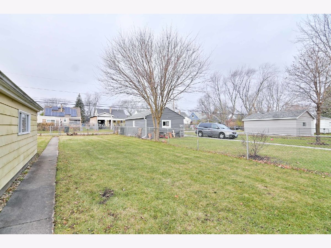
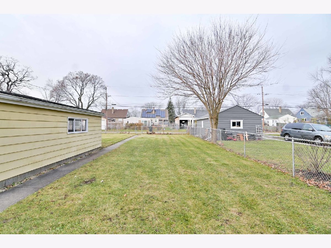
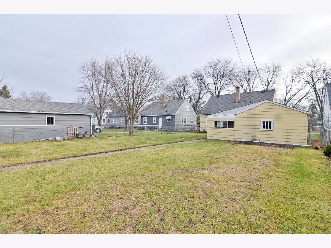
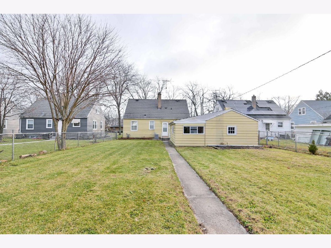
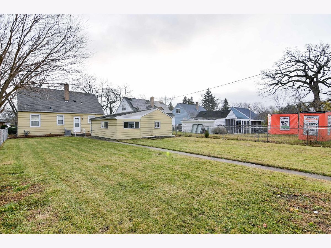
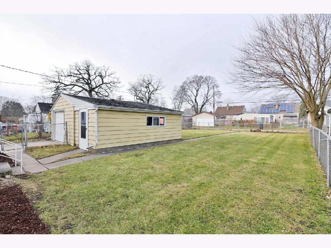
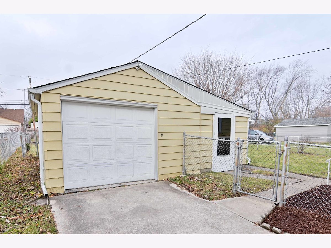
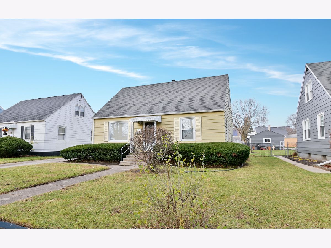
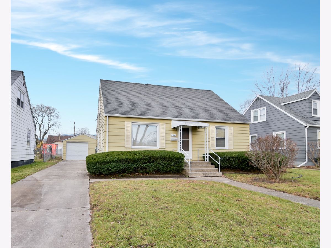
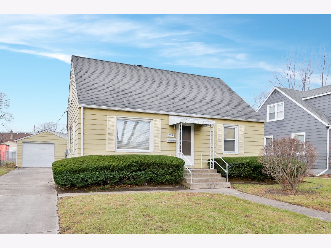
Room Specifics
Total Bedrooms: 4
Bedrooms Above Ground: 4
Bedrooms Below Ground: 0
Dimensions: —
Floor Type: Hardwood
Dimensions: —
Floor Type: Carpet
Dimensions: —
Floor Type: Carpet
Full Bathrooms: 1
Bathroom Amenities: —
Bathroom in Basement: 0
Rooms: No additional rooms
Basement Description: Partially Finished
Other Specifics
| 1.5 | |
| — | |
| Concrete | |
| — | |
| — | |
| 50 X 143 | |
| — | |
| None | |
| Hardwood Floors, Built-in Features | |
| Range, Refrigerator | |
| Not in DB | |
| Curbs, Sidewalks, Street Paved | |
| — | |
| — | |
| — |
Tax History
| Year | Property Taxes |
|---|---|
| 2020 | $4,694 |
| 2021 | $4,447 |
Contact Agent
Nearby Similar Homes
Nearby Sold Comparables
Contact Agent
Listing Provided By
RE/MAX Showcase

