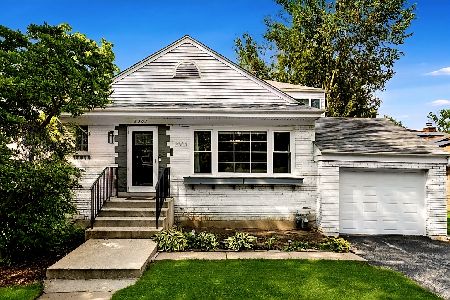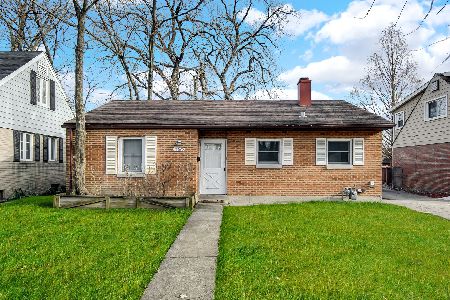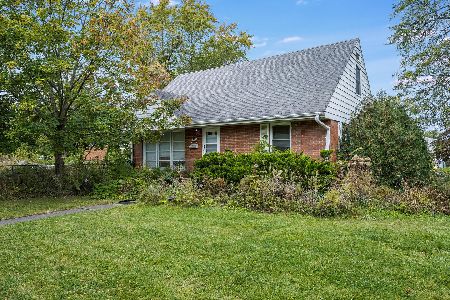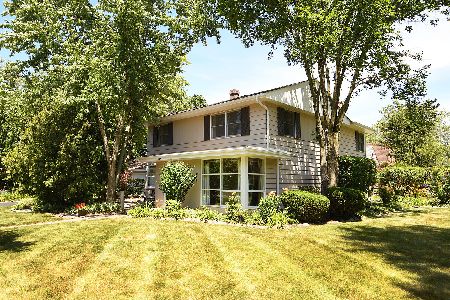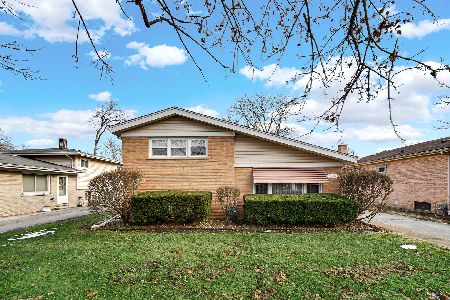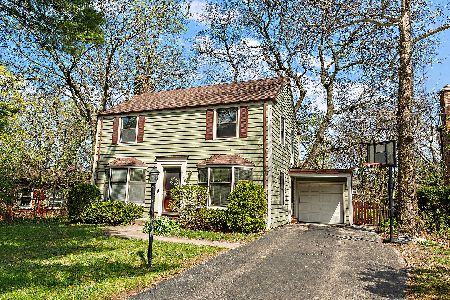2318 Hutchison Road, Flossmoor, Illinois 60422
$430,000
|
Sold
|
|
| Status: | Closed |
| Sqft: | 2,773 |
| Cost/Sqft: | $155 |
| Beds: | 4 |
| Baths: | 3 |
| Year Built: | 1994 |
| Property Taxes: | $14,617 |
| Days On Market: | 546 |
| Lot Size: | 0,20 |
Description
This exquisite two-story home in Flossmoor Park offers four bedrooms and three full bathrooms -- masterfully balancing style, volume, and functionality. Allow the welcoming, brick-paved walkway and front porch to lead you into the elegant living room and dining room area with wood floors and captivatingly high, scalloped ceilings. Stroll into the spacious kitchen and dream of being your own chef with pristine white cabinetry, a skylight set into vaulted ceilings, stainless appliances, an ample island, granite counters, and an enviable walk-in pantry, not to mention the table/dinette space with a picturesque sliding-door view to the amazing backyard. Adjacent to the kitchen, amble into the generously sized family room features a cozy fireplace and an abundance of natural light. The main level conveniently offers a first-floor bedroom (that can flex as an office or hobby room) and a full bathroom. A quick trip upstairs will reveal the grandly sized bedrooms and the efficiency of a second-floor laundry room. The primary bedroom overlooks the backyard and offers the discerning homeowner a deep tray ceiling, dual walk-in closets, and a private bath with a soaker tub and separate shower. Imagine the possibilities for the full basement, ready to be customized to your personalized specifications. The backyard is a true oasis, featuring a 25x16 foot brick paver patio and multiple spots perfect for entertaining. This updated home within walking distance to the Flossmoor Metra Station and close to premier clubs (Flossmoor, Idlewild, Olympia Fields) offers neutral decor with many updates, a two-car garage, and nearly 2,800 square feet of finished living space, debuts the market at an excellent value.
Property Specifics
| Single Family | |
| — | |
| — | |
| 1994 | |
| — | |
| 2 STORY | |
| No | |
| 0.2 |
| Cook | |
| — | |
| 0 / Not Applicable | |
| — | |
| — | |
| — | |
| 12123417 | |
| 32063020040000 |
Nearby Schools
| NAME: | DISTRICT: | DISTANCE: | |
|---|---|---|---|
|
Grade School
Western Avenue Elementary School |
161 | — | |
|
Middle School
Parker Junior High School |
161 | Not in DB | |
|
High School
Homewood-flossmoor High School |
233 | Not in DB | |
Property History
| DATE: | EVENT: | PRICE: | SOURCE: |
|---|---|---|---|
| 12 Dec, 2014 | Sold | $220,000 | MRED MLS |
| 21 Nov, 2014 | Under contract | $247,500 | MRED MLS |
| 20 Oct, 2014 | Listed for sale | $247,500 | MRED MLS |
| 17 Oct, 2024 | Sold | $430,000 | MRED MLS |
| 10 Aug, 2024 | Under contract | $428,500 | MRED MLS |
| 6 Aug, 2024 | Listed for sale | $428,500 | MRED MLS |



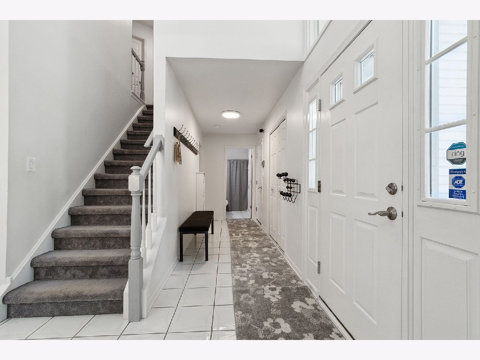


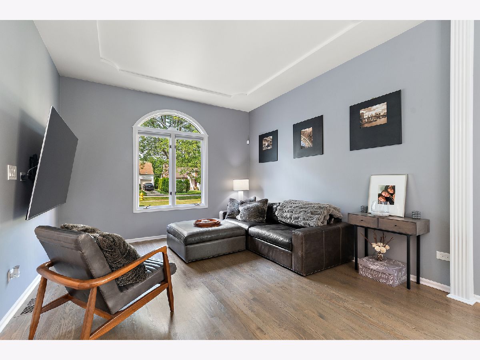

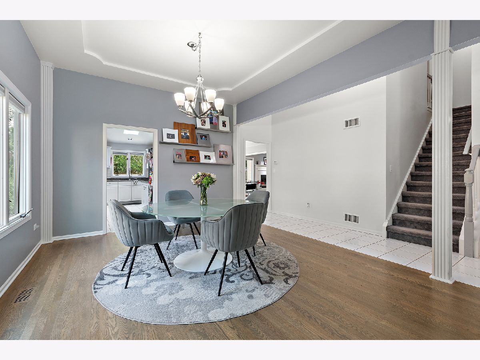




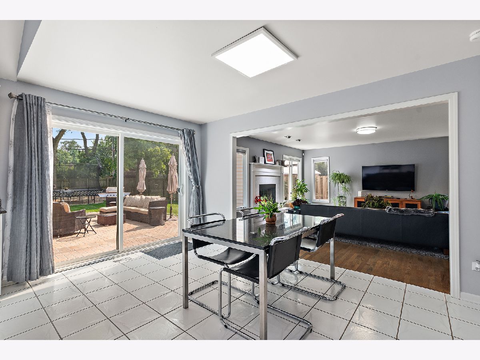
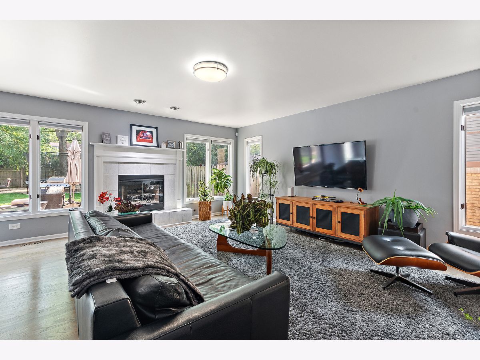
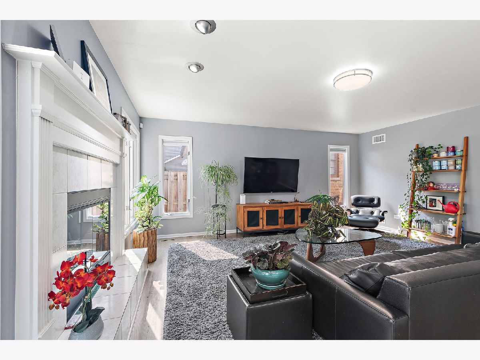

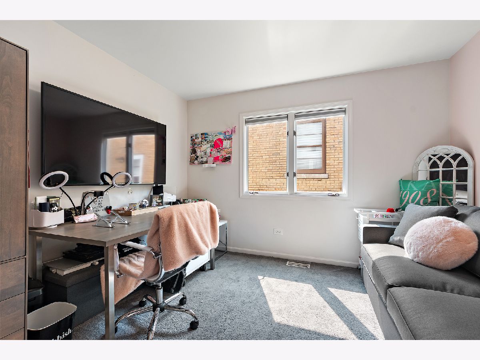
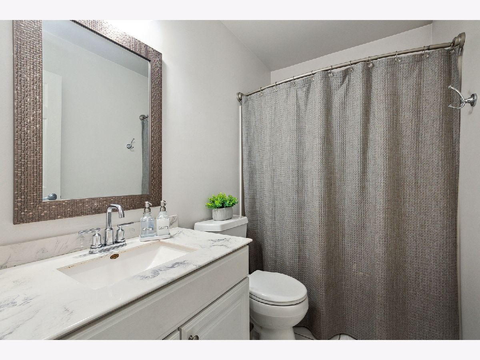
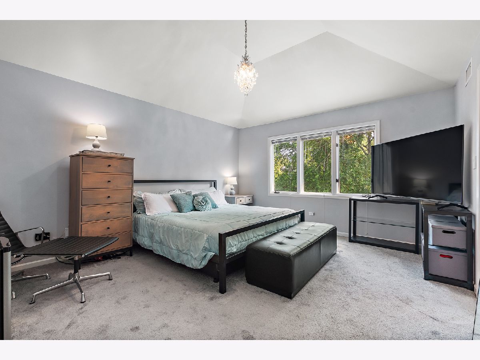
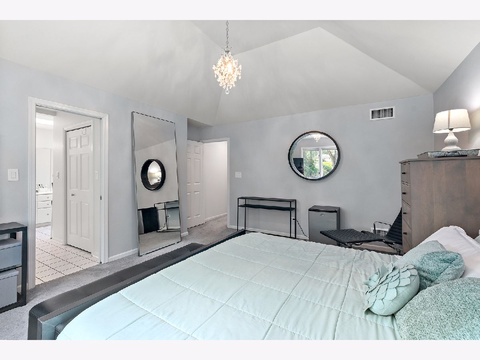
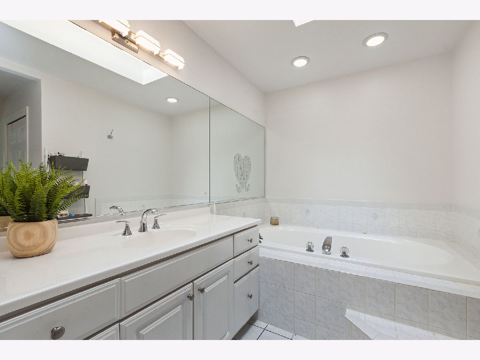

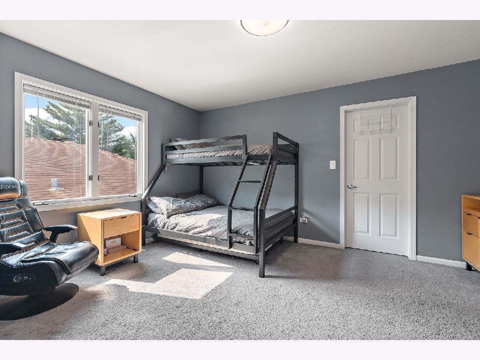
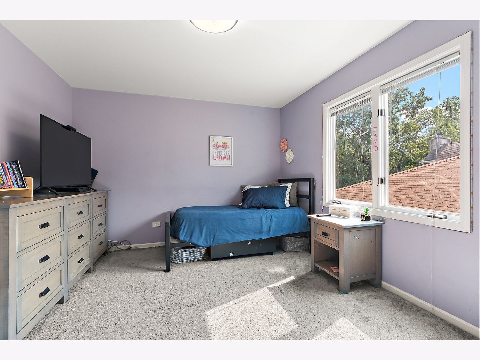
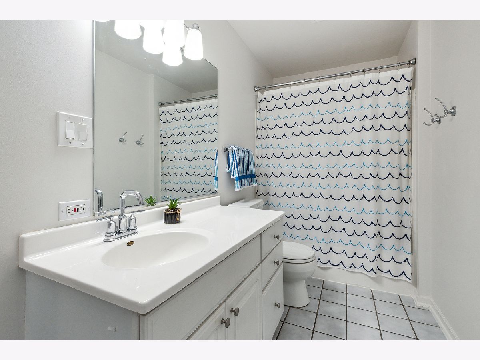
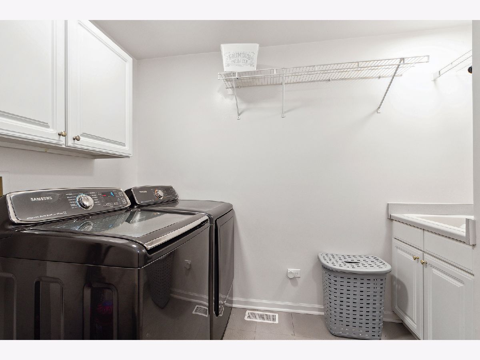

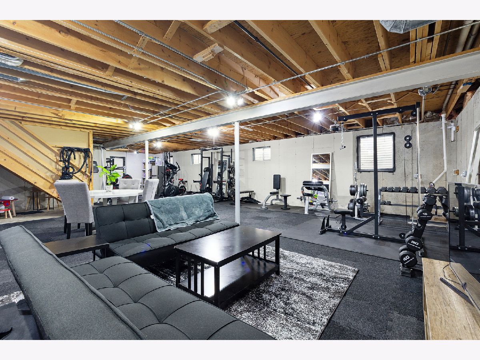
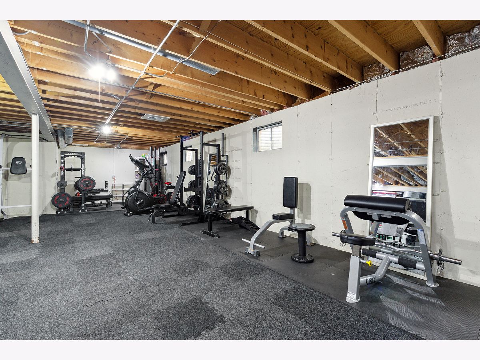

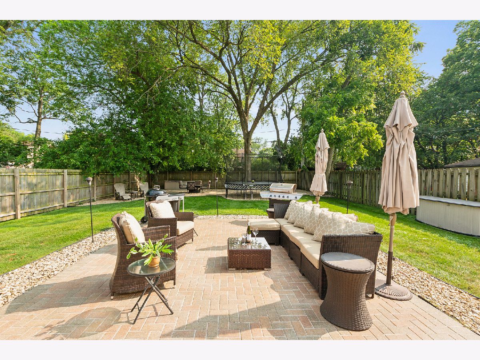
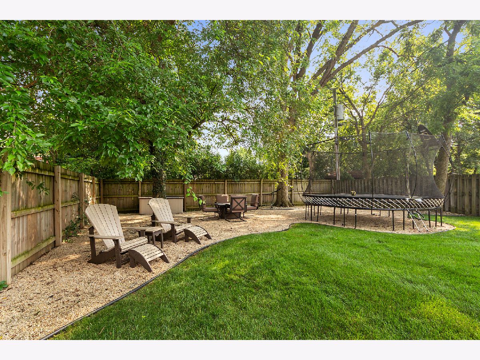
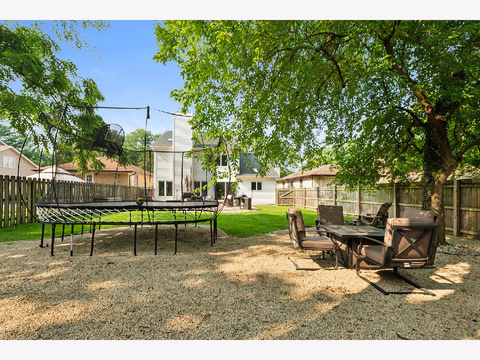

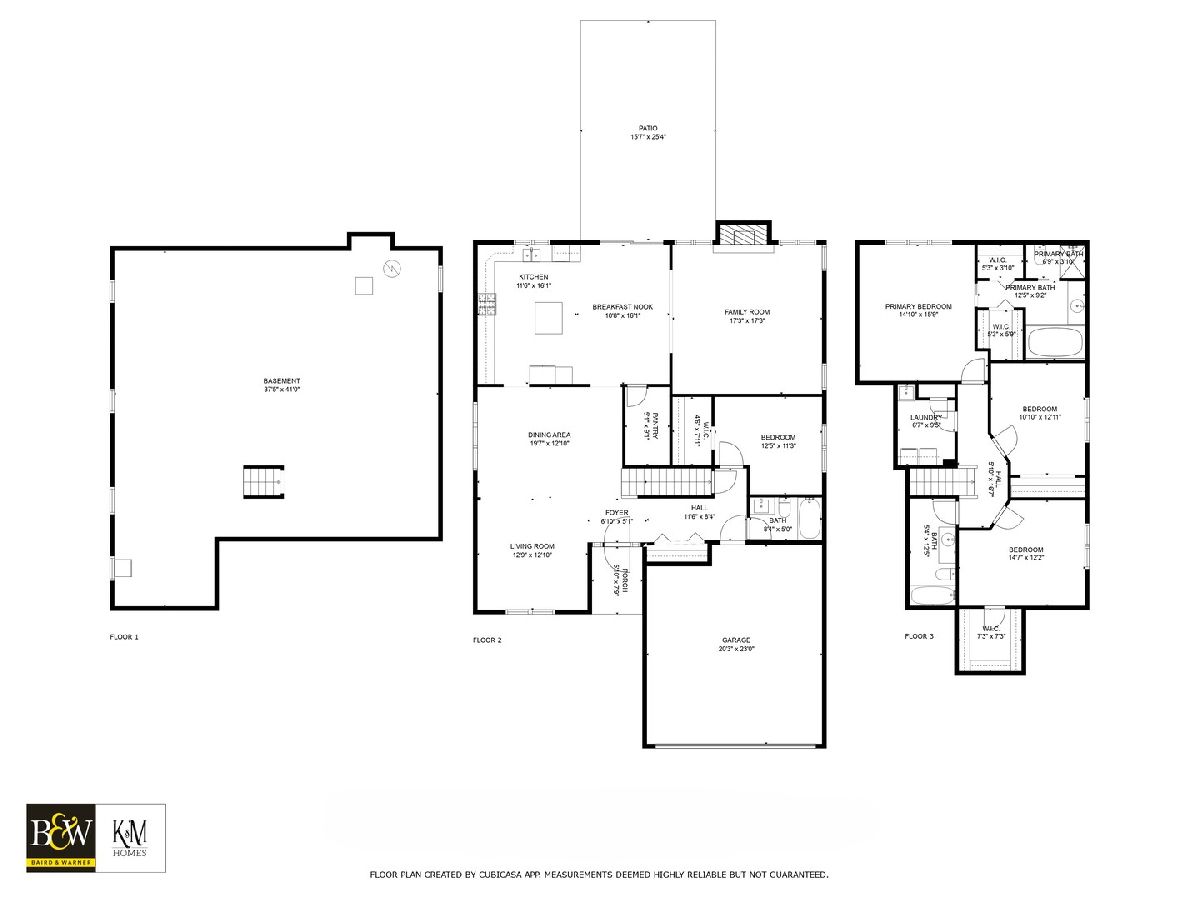
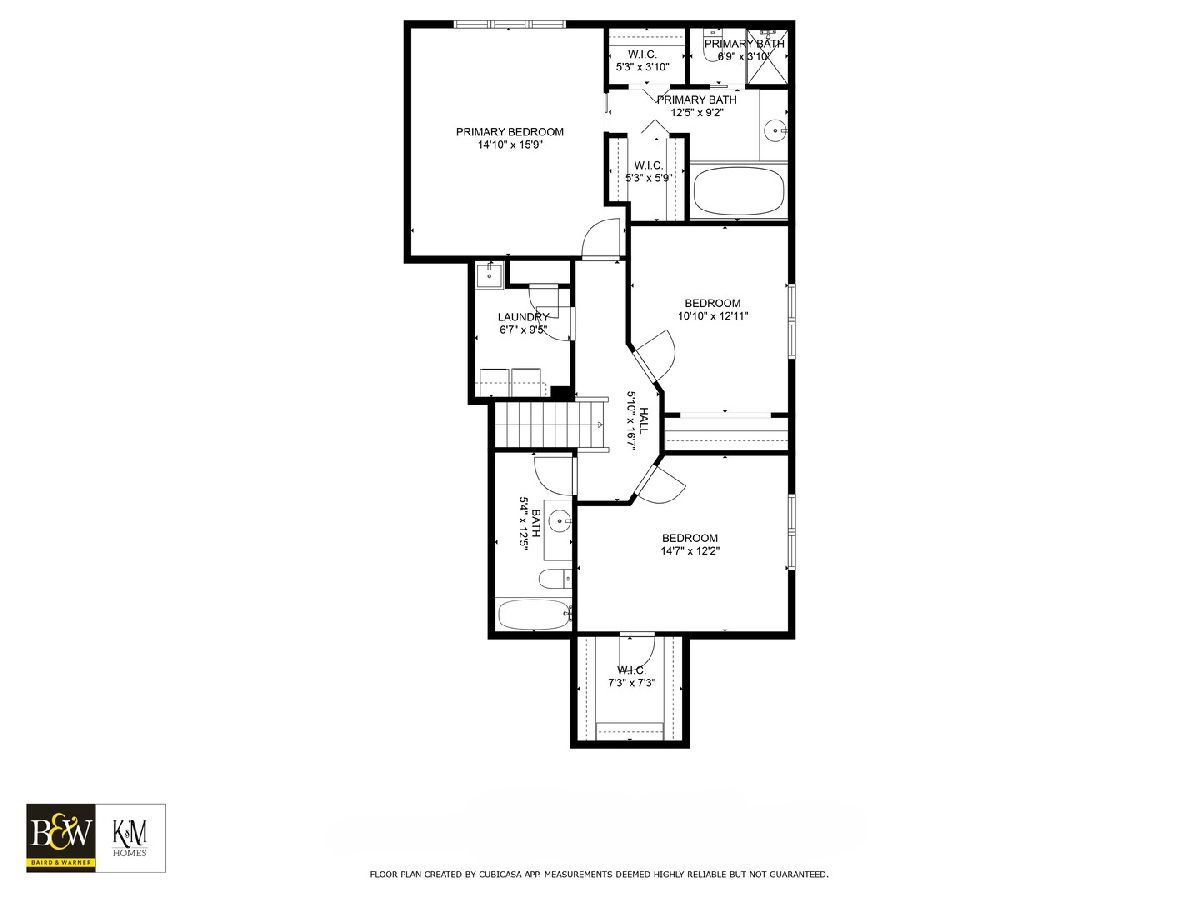
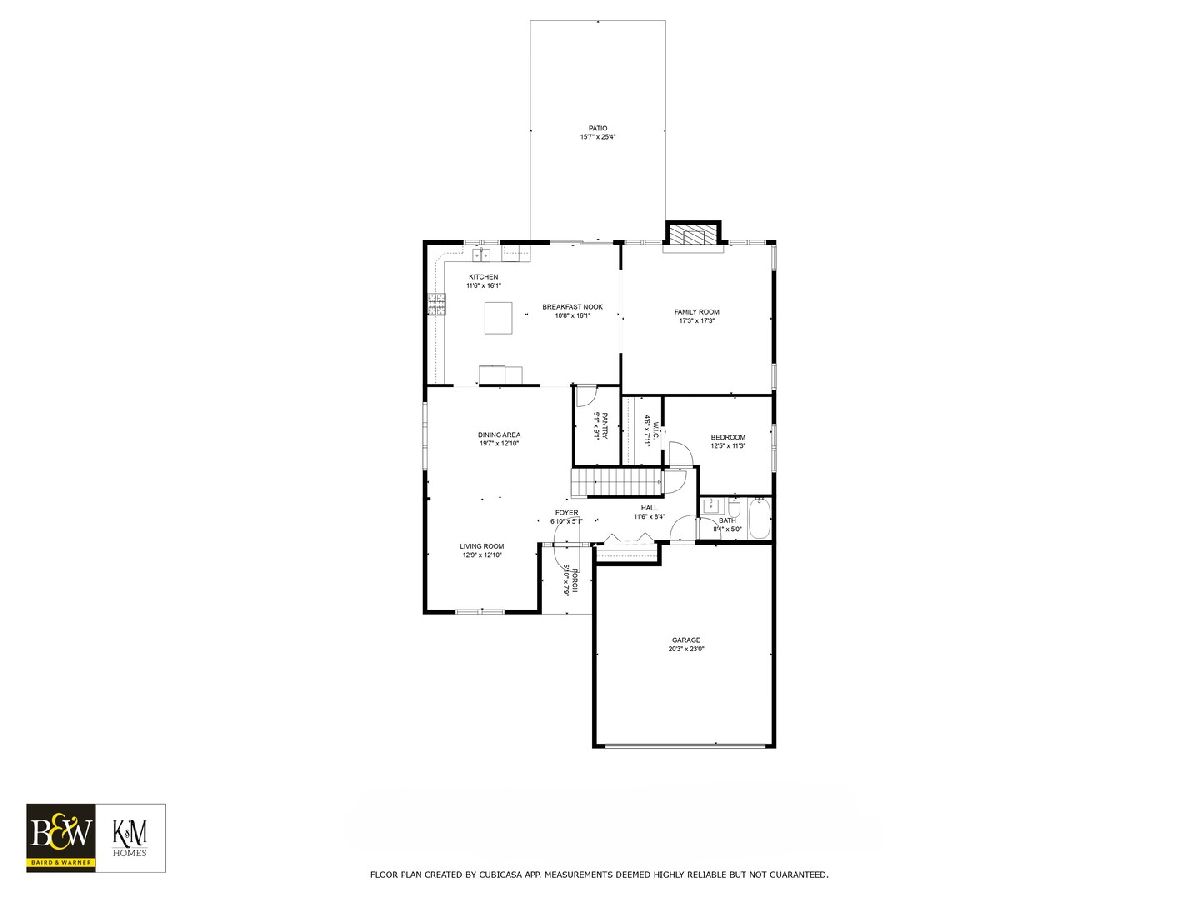
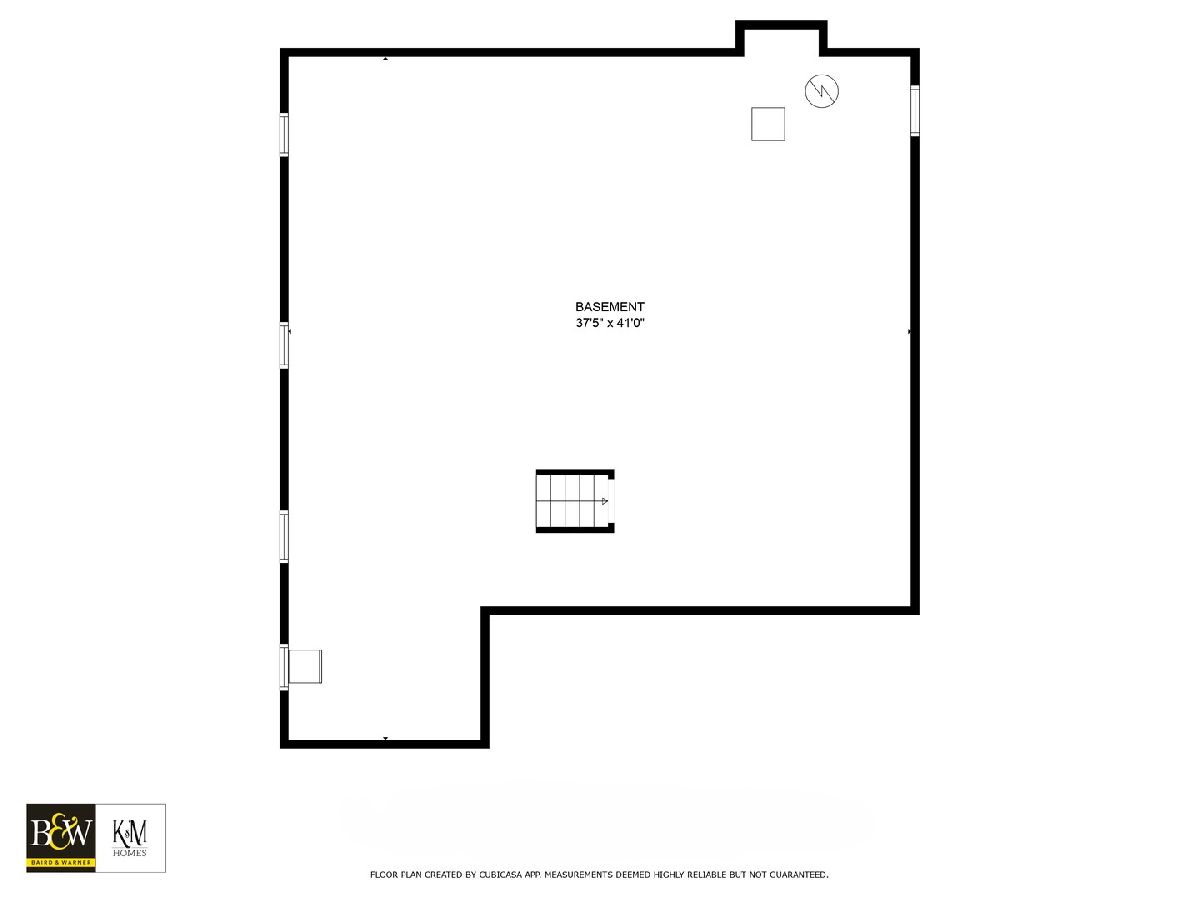
Room Specifics
Total Bedrooms: 4
Bedrooms Above Ground: 4
Bedrooms Below Ground: 0
Dimensions: —
Floor Type: —
Dimensions: —
Floor Type: —
Dimensions: —
Floor Type: —
Full Bathrooms: 3
Bathroom Amenities: Whirlpool,Separate Shower
Bathroom in Basement: 0
Rooms: —
Basement Description: Finished
Other Specifics
| 2 | |
| — | |
| Asphalt | |
| — | |
| — | |
| 50X180 | |
| Unfinished | |
| — | |
| — | |
| — | |
| Not in DB | |
| — | |
| — | |
| — | |
| — |
Tax History
| Year | Property Taxes |
|---|---|
| 2014 | $12,123 |
| 2024 | $14,617 |
Contact Agent
Nearby Similar Homes
Nearby Sold Comparables
Contact Agent
Listing Provided By
Baird & Warner

