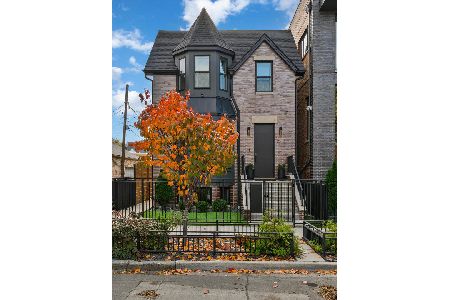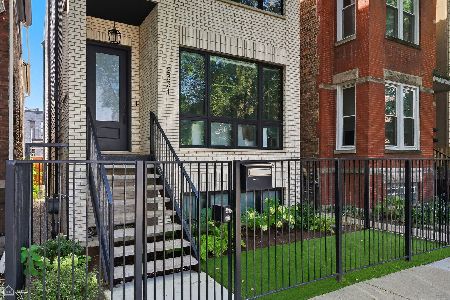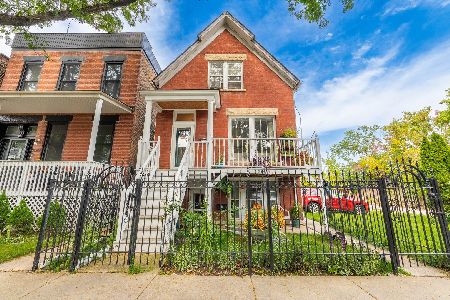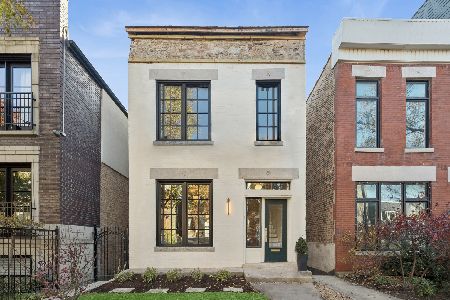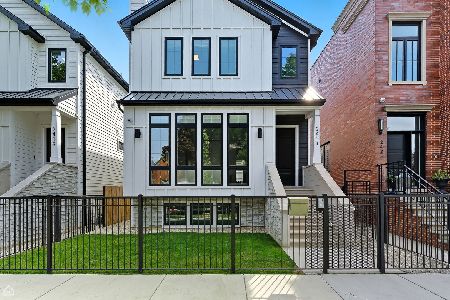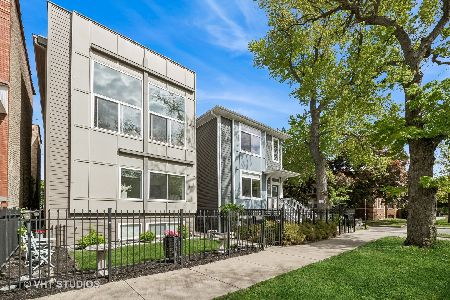2318 Montana Street, Logan Square, Chicago, Illinois 60647
$690,000
|
Sold
|
|
| Status: | Closed |
| Sqft: | 3,000 |
| Cost/Sqft: | $238 |
| Beds: | 4 |
| Baths: | 4 |
| Year Built: | 2008 |
| Property Taxes: | $12,519 |
| Days On Market: | 2777 |
| Lot Size: | 0,00 |
Description
Beautiful single family home in the "Bucktown Triangle" neighborhood. Built in 2008 with high quality finishes throughout including ebony hardwood floors and gourmet kitchen with granite and full height cabinets. Tall ceilings throughout and three bedrooms on one level. Finished lower level with fourth bedroom and full bath, fireplace, bar and large entertaining area. Large roof deck over garage with pergola easily accessible from family room. Easy access to highways and public transit. Tremendous value for a the square footage and finishes and located in the sought after Pulaski school district,
Property Specifics
| Single Family | |
| — | |
| — | |
| 2008 | |
| Full,English | |
| — | |
| No | |
| — |
| Cook | |
| — | |
| 0 / Not Applicable | |
| None | |
| Public | |
| Public Sewer | |
| 09943849 | |
| 14303140370000 |
Property History
| DATE: | EVENT: | PRICE: | SOURCE: |
|---|---|---|---|
| 16 Apr, 2010 | Sold | $532,000 | MRED MLS |
| 16 Feb, 2010 | Under contract | $599,900 | MRED MLS |
| 2 Dec, 2009 | Listed for sale | $599,900 | MRED MLS |
| 16 Jul, 2014 | Sold | $650,000 | MRED MLS |
| 14 Jun, 2014 | Under contract | $679,000 | MRED MLS |
| — | Last price change | $699,000 | MRED MLS |
| 26 May, 2014 | Listed for sale | $699,000 | MRED MLS |
| 11 Jul, 2018 | Sold | $690,000 | MRED MLS |
| 27 May, 2018 | Under contract | $715,000 | MRED MLS |
| — | Last price change | $725,000 | MRED MLS |
| 9 May, 2018 | Listed for sale | $725,000 | MRED MLS |
| 12 May, 2021 | Sold | $805,000 | MRED MLS |
| 21 Mar, 2021 | Under contract | $799,000 | MRED MLS |
| 16 Mar, 2021 | Listed for sale | $799,000 | MRED MLS |
Room Specifics
Total Bedrooms: 4
Bedrooms Above Ground: 4
Bedrooms Below Ground: 0
Dimensions: —
Floor Type: Hardwood
Dimensions: —
Floor Type: Hardwood
Dimensions: —
Floor Type: Carpet
Full Bathrooms: 4
Bathroom Amenities: Whirlpool,Separate Shower,Double Sink
Bathroom in Basement: 1
Rooms: No additional rooms
Basement Description: Finished,Exterior Access
Other Specifics
| 2 | |
| Concrete Perimeter | |
| Off Alley | |
| Deck | |
| Fenced Yard | |
| 24X100 | |
| — | |
| Full | |
| Vaulted/Cathedral Ceilings, Skylight(s), Bar-Wet, Hardwood Floors | |
| Range, Microwave, Dishwasher, Refrigerator, Bar Fridge, Washer, Dryer, Disposal | |
| Not in DB | |
| — | |
| — | |
| — | |
| Wood Burning |
Tax History
| Year | Property Taxes |
|---|---|
| 2010 | $9,815 |
| 2014 | $9,711 |
| 2018 | $12,519 |
| 2021 | $14,169 |
Contact Agent
Nearby Similar Homes
Nearby Sold Comparables
Contact Agent
Listing Provided By
Baird & Warner

