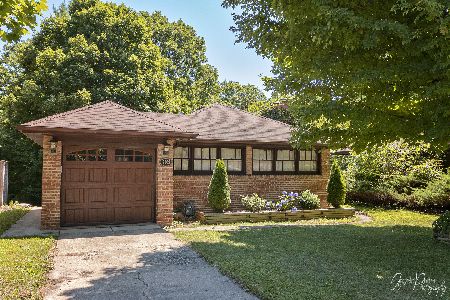2319 Alta Vista Drive, Waukegan, Illinois 60087
$207,000
|
Sold
|
|
| Status: | Closed |
| Sqft: | 0 |
| Cost/Sqft: | — |
| Beds: | 5 |
| Baths: | 3 |
| Year Built: | 1955 |
| Property Taxes: | $6,299 |
| Days On Market: | 4468 |
| Lot Size: | 0,00 |
Description
Relax and enjoy this gorgeous wooded lot with picturesque octagon screened room! Large living room w/panoramic view and fireplace. Finished walkout basement adds another floor of living space including bedroom, bath, family room w/fireplace, game room w/wetbar, storage, etc. Easy-care brick construction. Hardwood floors under carpet. 4th bedroom'study has wood floor and view. Free-form brick patio and walk.
Property Specifics
| Single Family | |
| — | |
| Walk-Out Ranch | |
| 1955 | |
| Walkout | |
| RANCH | |
| No | |
| — |
| Lake | |
| — | |
| 0 / Not Applicable | |
| None | |
| Public | |
| Public Sewer | |
| 08483566 | |
| 08092050050000 |
Property History
| DATE: | EVENT: | PRICE: | SOURCE: |
|---|---|---|---|
| 3 Jul, 2014 | Sold | $207,000 | MRED MLS |
| 16 Apr, 2014 | Under contract | $239,000 | MRED MLS |
| — | Last price change | $251,900 | MRED MLS |
| 7 Nov, 2013 | Listed for sale | $251,900 | MRED MLS |
Room Specifics
Total Bedrooms: 5
Bedrooms Above Ground: 5
Bedrooms Below Ground: 0
Dimensions: —
Floor Type: Carpet
Dimensions: —
Floor Type: Carpet
Dimensions: —
Floor Type: Parquet
Dimensions: —
Floor Type: —
Full Bathrooms: 3
Bathroom Amenities: —
Bathroom in Basement: 1
Rooms: Bedroom 5,Eating Area,Game Room,Storage
Basement Description: Finished,Exterior Access
Other Specifics
| 2 | |
| Concrete Perimeter | |
| Concrete | |
| Balcony, Patio | |
| Landscaped,Wooded | |
| 50.34X265.22X50X276.22 | |
| Pull Down Stair | |
| Full | |
| Bar-Wet, Hardwood Floors, Wood Laminate Floors, First Floor Bedroom, First Floor Full Bath | |
| Range, Microwave, Dishwasher, Refrigerator, Washer, Dryer | |
| Not in DB | |
| — | |
| — | |
| — | |
| Wood Burning |
Tax History
| Year | Property Taxes |
|---|---|
| 2014 | $6,299 |
Contact Agent
Nearby Similar Homes
Nearby Sold Comparables
Contact Agent
Listing Provided By
RE/MAX Center




