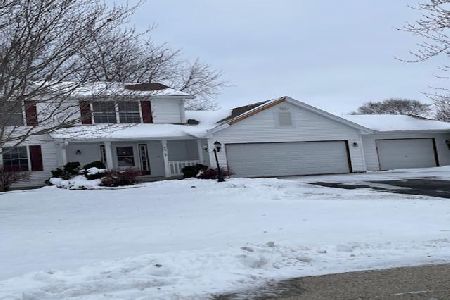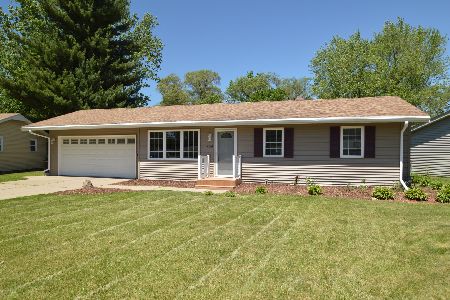2319 Devon Court, Loves Park, Illinois 61111
$125,000
|
Sold
|
|
| Status: | Closed |
| Sqft: | 1,306 |
| Cost/Sqft: | $99 |
| Beds: | 3 |
| Baths: | 1 |
| Year Built: | 1964 |
| Property Taxes: | $3,653 |
| Days On Market: | 2371 |
| Lot Size: | 0,24 |
Description
Welcome home to this beautifully updated all brick ranch located on a quiet cul-de-sac. Begin your tour by opening an intricately carved wooden door to an inviting floor plan that offers space for everyone plus an extra wide hallway and doorways. Home includes a large Living Room with a picture window and hardwood flooring. The gorgeous kitchen features granite counters, a center island, and dining area. Relax in the open concept Family Room that leads to a huge fenced backyard, brick patio, lots of flowering perennials and a shed. The recently renovated bath features a double sink vanity. Ample sized Bedrooms with wood flooring provide comfort and privacy for all. The lower level is partially finished with a bar and extra room for office, toys, crafts and more! Basement equipped with bathroom that needs your finishing touches. The 2-car attached garage provides excellent parking and storage. Home warranty also included!
Property Specifics
| Single Family | |
| — | |
| Ranch | |
| 1964 | |
| Full | |
| — | |
| No | |
| 0.24 |
| Winnebago | |
| — | |
| 0 / Not Applicable | |
| None | |
| Public | |
| Public Sewer | |
| 10468533 | |
| 0832276009 |
Nearby Schools
| NAME: | DISTRICT: | DISTANCE: | |
|---|---|---|---|
|
Grade School
Rock Cut Elementary School |
122 | — | |
|
Middle School
Harlem Middle School |
122 | Not in DB | |
|
High School
Harlem High School |
122 | Not in DB | |
Property History
| DATE: | EVENT: | PRICE: | SOURCE: |
|---|---|---|---|
| 18 Sep, 2019 | Sold | $125,000 | MRED MLS |
| 16 Aug, 2019 | Under contract | $129,900 | MRED MLS |
| 30 Jul, 2019 | Listed for sale | $129,900 | MRED MLS |
Room Specifics
Total Bedrooms: 3
Bedrooms Above Ground: 3
Bedrooms Below Ground: 0
Dimensions: —
Floor Type: Hardwood
Dimensions: —
Floor Type: Hardwood
Full Bathrooms: 1
Bathroom Amenities: Double Sink
Bathroom in Basement: 0
Rooms: Bonus Room,Recreation Room
Basement Description: Partially Finished,Bathroom Rough-In
Other Specifics
| 2 | |
| Concrete Perimeter | |
| Concrete | |
| Patio | |
| Cul-De-Sac,Fenced Yard | |
| 85 X 141 X 70 X 129 | |
| — | |
| None | |
| Bar-Dry, Hardwood Floors, First Floor Bedroom, First Floor Full Bath | |
| Range, Microwave, Dishwasher, Refrigerator, Washer, Dryer, Disposal | |
| Not in DB | |
| Sidewalks, Street Lights, Street Paved | |
| — | |
| — | |
| — |
Tax History
| Year | Property Taxes |
|---|---|
| 2019 | $3,653 |
Contact Agent
Nearby Sold Comparables
Contact Agent
Listing Provided By
StartingPoint Realty, Inc.






