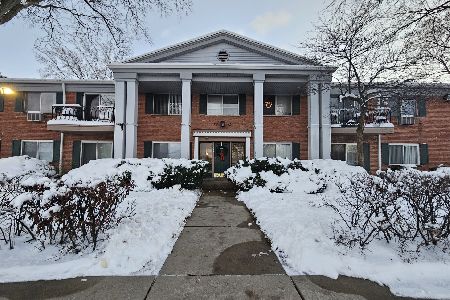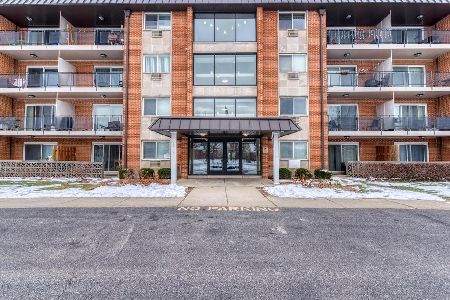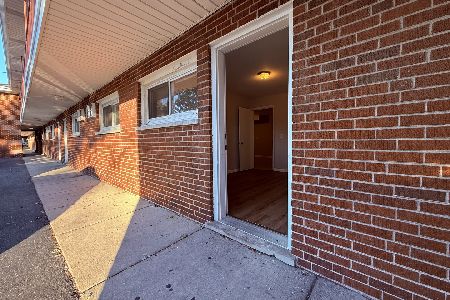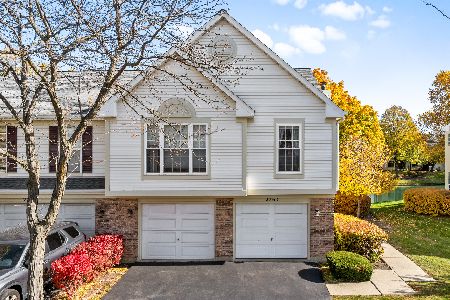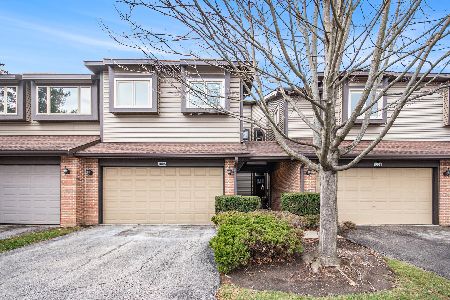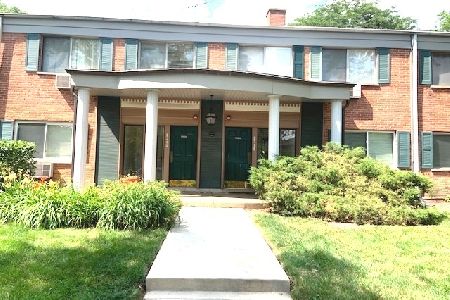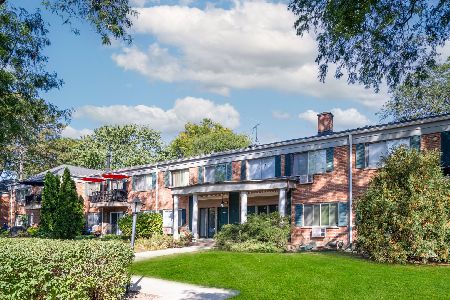2319 Goebbert Road, Arlington Heights, Illinois 60005
$75,000
|
Sold
|
|
| Status: | Closed |
| Sqft: | 900 |
| Cost/Sqft: | $94 |
| Beds: | 1 |
| Baths: | 1 |
| Year Built: | 1974 |
| Property Taxes: | $245 |
| Days On Market: | 4002 |
| Lot Size: | 0,00 |
Description
Arlington Heights Condo 2nd Floor 1 Bedroom with Fireplace, Slider Doors to Balcony over looking Pond and Park settings. Updated eat-in Kitchen with oak Cabinets, Granite Counter tops, Stainless Steel Appliances, Ceramic Tile Floor, Pantry Closet, Updated Bathroom, Wonderful location & Layout, Large Bedroom with Full Closet, Laundry and Storage in building, Open Parking close to the Pool, and so much more...
Property Specifics
| Condos/Townhomes | |
| 2 | |
| — | |
| 1974 | |
| None | |
| — | |
| No | |
| — |
| Cook | |
| Brittany Place | |
| 297 / Monthly | |
| Heat,Water,Insurance,Exercise Facilities,Pool,Exterior Maintenance,Lawn Care,Snow Removal | |
| Public | |
| Public Sewer | |
| 08834537 | |
| 08153010051084 |
Property History
| DATE: | EVENT: | PRICE: | SOURCE: |
|---|---|---|---|
| 29 Jun, 2015 | Sold | $75,000 | MRED MLS |
| 27 Feb, 2015 | Under contract | $84,900 | MRED MLS |
| 9 Feb, 2015 | Listed for sale | $84,900 | MRED MLS |
| 1 Sep, 2022 | Sold | $133,500 | MRED MLS |
| 6 Aug, 2022 | Under contract | $139,900 | MRED MLS |
| 30 Jul, 2022 | Listed for sale | $139,900 | MRED MLS |
Room Specifics
Total Bedrooms: 1
Bedrooms Above Ground: 1
Bedrooms Below Ground: 0
Dimensions: —
Floor Type: —
Dimensions: —
Floor Type: —
Full Bathrooms: 1
Bathroom Amenities: —
Bathroom in Basement: 0
Rooms: No additional rooms
Basement Description: Slab
Other Specifics
| — | |
| Concrete Perimeter | |
| — | |
| Balcony, In Ground Pool, Storms/Screens, Cable Access | |
| Common Grounds | |
| INTEGRAL | |
| — | |
| None | |
| Second Floor Laundry, Storage | |
| Range, Refrigerator, Washer | |
| Not in DB | |
| — | |
| — | |
| Coin Laundry, Exercise Room, Storage, Park, Pool | |
| Wood Burning |
Tax History
| Year | Property Taxes |
|---|---|
| 2015 | $245 |
| 2022 | $1,773 |
Contact Agent
Nearby Similar Homes
Nearby Sold Comparables
Contact Agent
Listing Provided By
RE/MAX Suburban

