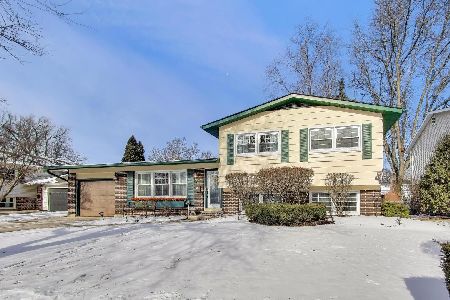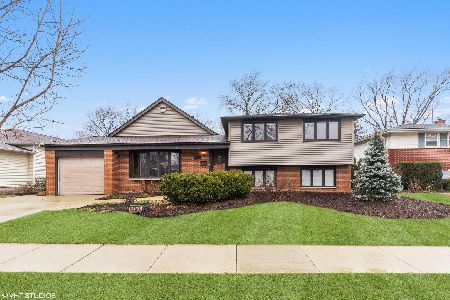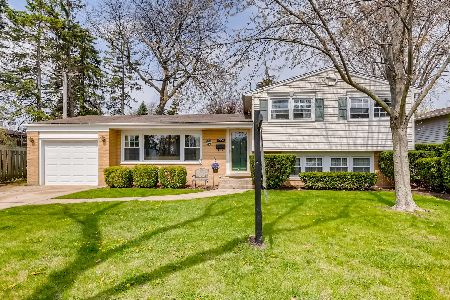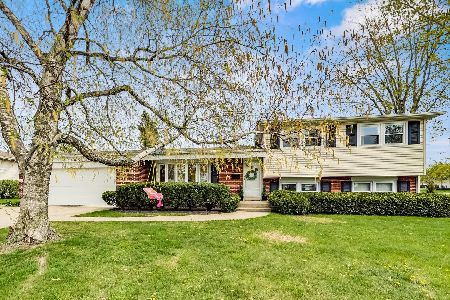2319 Lafayette Street, Arlington Heights, Illinois 60004
$385,000
|
Sold
|
|
| Status: | Closed |
| Sqft: | 1,922 |
| Cost/Sqft: | $203 |
| Beds: | 4 |
| Baths: | 3 |
| Year Built: | 1963 |
| Property Taxes: | $6,143 |
| Days On Market: | 2503 |
| Lot Size: | 0,20 |
Description
Warm & inviting home in Greenbrier subdivision that has been updated to perfection! There are so many beautiful highlights that we love such as hardwood flooring, the intimate formal dining, recessed lighting on dimmers & the location! Walking distance to elementary school & Frontier Park! The kitchen is a gourmet show stopper w/stunning 42" cabs, shiny s/s apps, granite, brkfst bar, & intricate custom backsplash. Enjoy the family room w/soaring ceilings, wood beam, 2 sunny skylights, brick fireplace, & access to the fenced in backyard w/spacious deck & attached grill. Master suite tucked away for privacy w/WIC & private bath! Both were additions that create so much more room for entertaining & relaxing! Lower level rec room could be utilized as a den or the ultimate man cave w/full bath & plenty of storage including laundry room w/sink that gains access to exterior! Conveniently situated near Arlington Park, Metra train, & rt 53. Furnace w/humidifier 18' H2o 09' AC 06' Roof 04'
Property Specifics
| Single Family | |
| — | |
| — | |
| 1963 | |
| Partial | |
| — | |
| No | |
| 0.2 |
| Cook | |
| Greenbrier | |
| 0 / Not Applicable | |
| None | |
| Public | |
| Public Sewer | |
| 10322834 | |
| 03181090170000 |
Nearby Schools
| NAME: | DISTRICT: | DISTANCE: | |
|---|---|---|---|
|
Grade School
Greenbrier Elementary School |
25 | — | |
|
Middle School
Thomas Middle School |
25 | Not in DB | |
|
High School
Buffalo Grove High School |
214 | Not in DB | |
Property History
| DATE: | EVENT: | PRICE: | SOURCE: |
|---|---|---|---|
| 3 Jun, 2019 | Sold | $385,000 | MRED MLS |
| 3 Apr, 2019 | Under contract | $389,900 | MRED MLS |
| 28 Mar, 2019 | Listed for sale | $389,900 | MRED MLS |
Room Specifics
Total Bedrooms: 4
Bedrooms Above Ground: 4
Bedrooms Below Ground: 0
Dimensions: —
Floor Type: Hardwood
Dimensions: —
Floor Type: Hardwood
Dimensions: —
Floor Type: Hardwood
Full Bathrooms: 3
Bathroom Amenities: —
Bathroom in Basement: 1
Rooms: Recreation Room
Basement Description: Finished,Crawl
Other Specifics
| 1.5 | |
| Concrete Perimeter | |
| Concrete | |
| Deck, Storms/Screens, Outdoor Grill | |
| Fenced Yard | |
| 70X125X70X125 | |
| — | |
| Full | |
| Vaulted/Cathedral Ceilings, Skylight(s), Hardwood Floors, First Floor Bedroom, First Floor Full Bath, Walk-In Closet(s) | |
| Double Oven, Dishwasher, Refrigerator, Washer, Dryer, Disposal, Stainless Steel Appliance(s), Cooktop | |
| Not in DB | |
| Pool, Tennis Courts, Sidewalks | |
| — | |
| — | |
| Wood Burning, Attached Fireplace Doors/Screen, Gas Starter |
Tax History
| Year | Property Taxes |
|---|---|
| 2019 | $6,143 |
Contact Agent
Nearby Similar Homes
Nearby Sold Comparables
Contact Agent
Listing Provided By
RE/MAX Suburban









