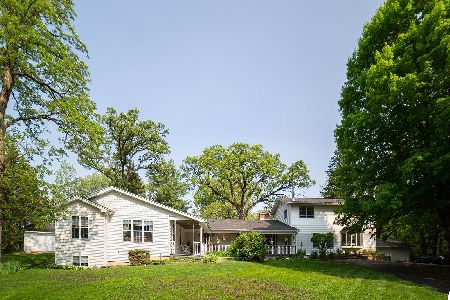2319 Walkup Road, Crystal Lake, Illinois 60012
$270,000
|
Sold
|
|
| Status: | Closed |
| Sqft: | 2,826 |
| Cost/Sqft: | $97 |
| Beds: | 5 |
| Baths: | 3 |
| Year Built: | 1979 |
| Property Taxes: | $7,485 |
| Days On Market: | 1933 |
| Lot Size: | 1,70 |
Description
HUGE PRICE REDUCTION ~ MOTIVATED SELLERS! Welcome to your new home on a beautiful wooded setting with mature trees on over an acre lot. All of the rooms are generous in size with 3 walk in closets! Inside is freshly painted with new flooring throughout this lovely, spacious 5 bedroom 2.5 bath home. Formal living room and dining room have large windows that allow the sunshine in. Updated kitchen with SS appliances open eating area as well as a breakfast bar. French doors off of the kitchen open up to the deck where you can enjoy the peaceful surroundings. Family room has a cozy wood burning fireplace that is great for our cooler weather. These sliding doors also lead you out to the large deck where you can enjoy the private backyard setting. The 5th bedroom/office is conveniently located on the main level. The garage is HUGE with high ceilings AND plenty of storage! Plenty of parking spots too. Minutes from quaint downtown Crystal Lake where you can enjoy your favorite restaurants, shopping and hop on the train that will take you to downtown Chicago. Close to highly rated Prairie Ridge High School. Close to golf courses. A/C is about 4 years old. BRAND new roof will be installed! No Homestead Exemption. Being sold "As Is."
Property Specifics
| Single Family | |
| — | |
| Traditional | |
| 1979 | |
| None | |
| — | |
| No | |
| 1.7 |
| Mc Henry | |
| — | |
| 0 / Not Applicable | |
| None | |
| Private Well | |
| Septic-Private | |
| 10889433 | |
| 1417229013 |
Nearby Schools
| NAME: | DISTRICT: | DISTANCE: | |
|---|---|---|---|
|
Grade School
North Elementary School |
47 | — | |
|
Middle School
Hannah Beardsley Middle School |
47 | Not in DB | |
|
High School
Prairie Ridge High School |
155 | Not in DB | |
Property History
| DATE: | EVENT: | PRICE: | SOURCE: |
|---|---|---|---|
| 7 Dec, 2009 | Sold | $123,000 | MRED MLS |
| 3 Nov, 2009 | Under contract | $125,000 | MRED MLS |
| — | Last price change | $145,000 | MRED MLS |
| 20 Aug, 2009 | Listed for sale | $164,000 | MRED MLS |
| 25 Nov, 2020 | Sold | $270,000 | MRED MLS |
| 15 Oct, 2020 | Under contract | $275,000 | MRED MLS |
| — | Last price change | $290,000 | MRED MLS |
| 2 Oct, 2020 | Listed for sale | $290,000 | MRED MLS |
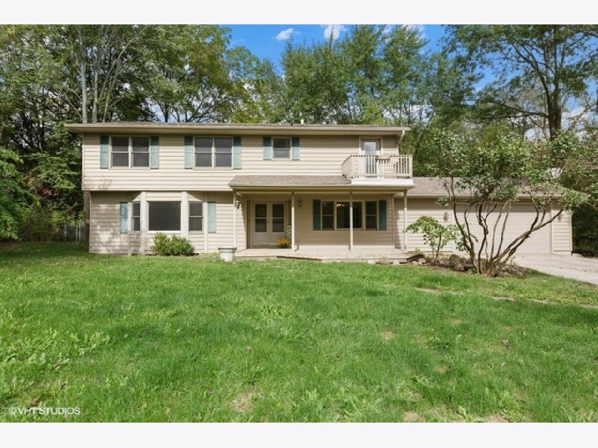
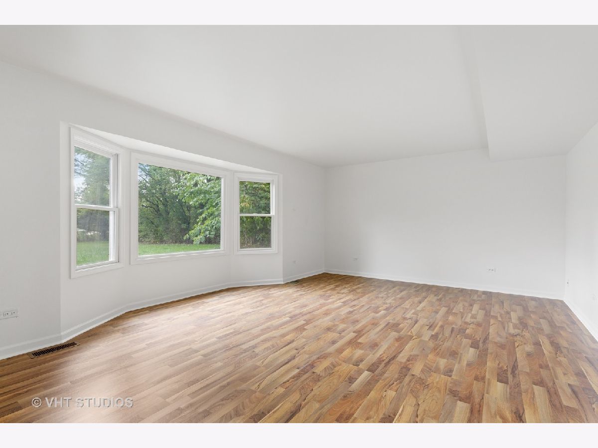
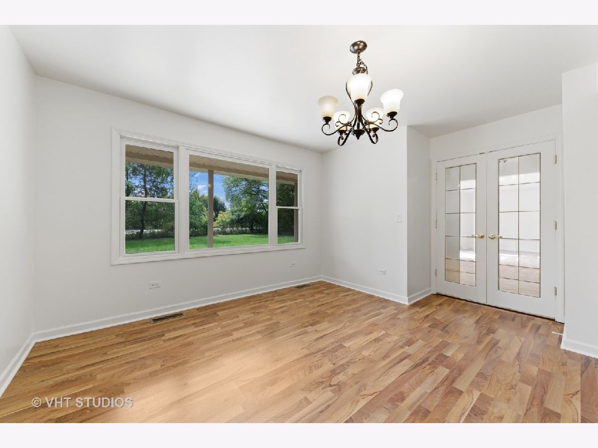
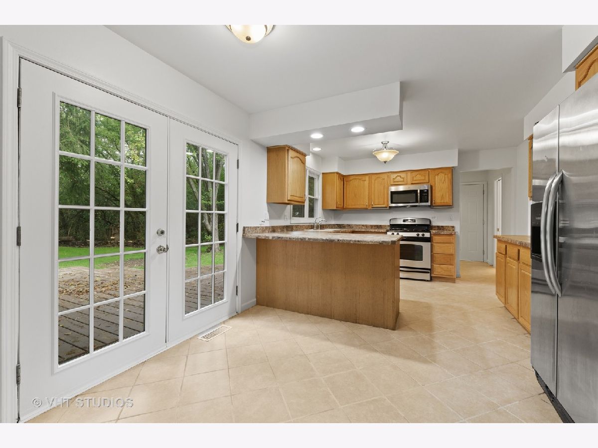
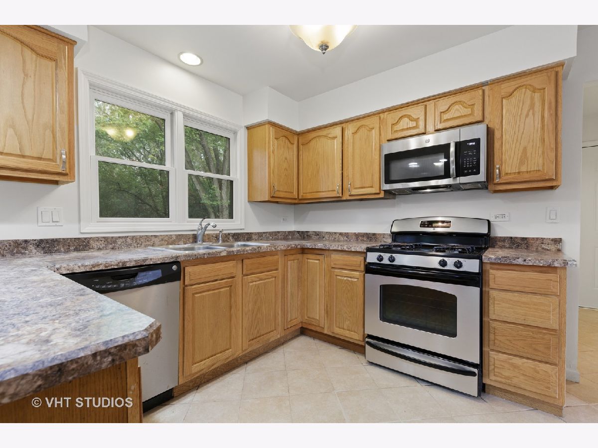
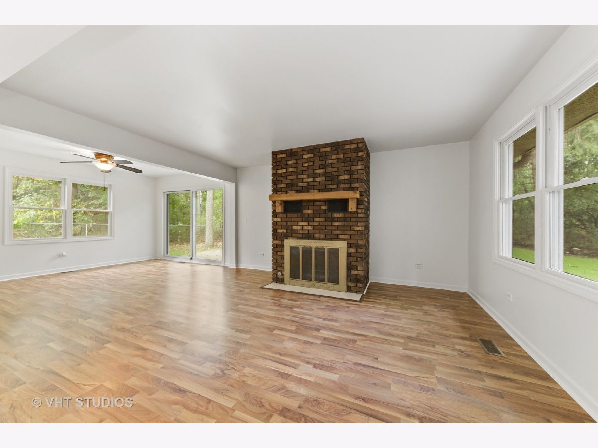
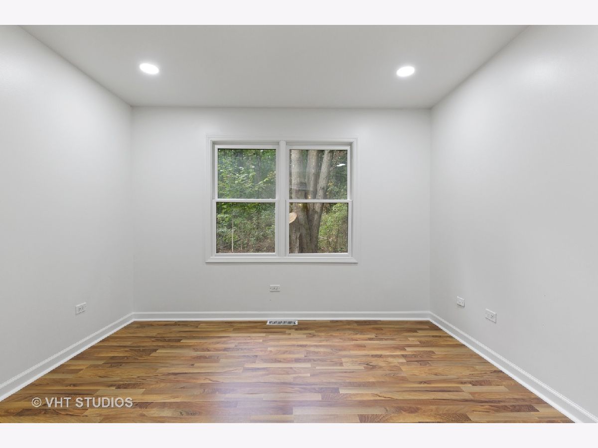
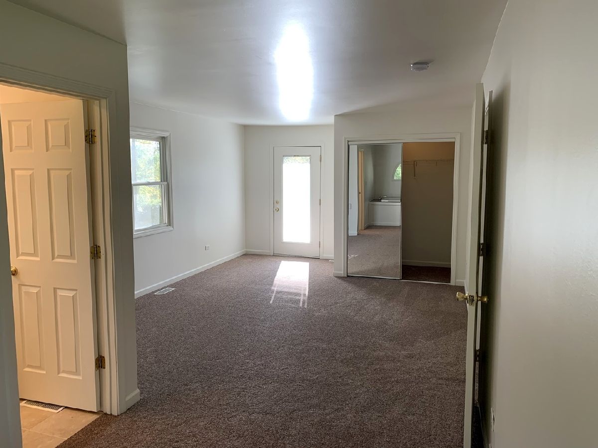
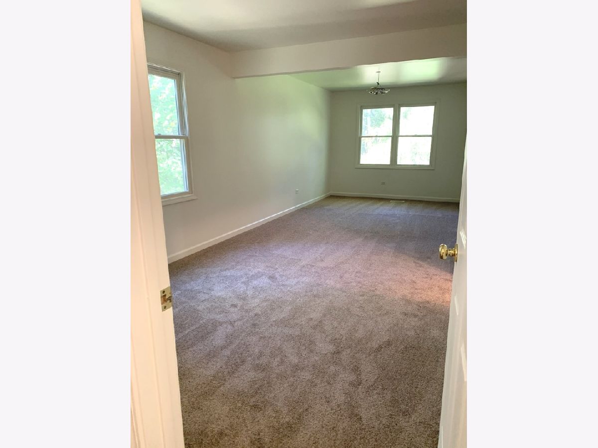
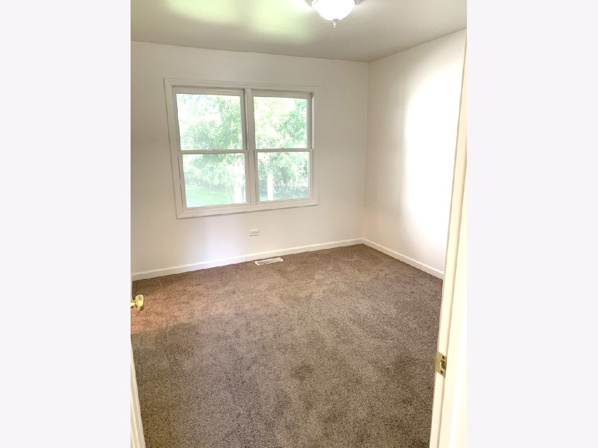
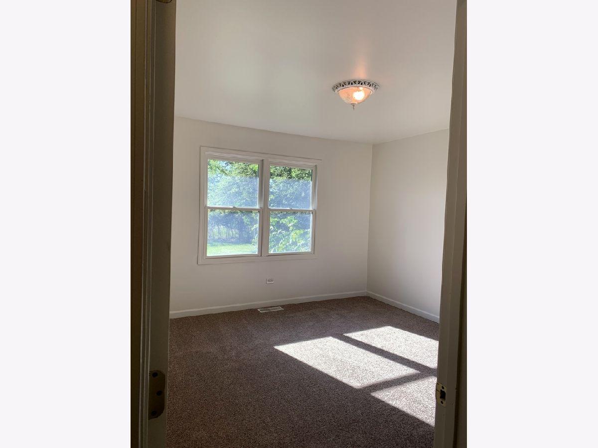
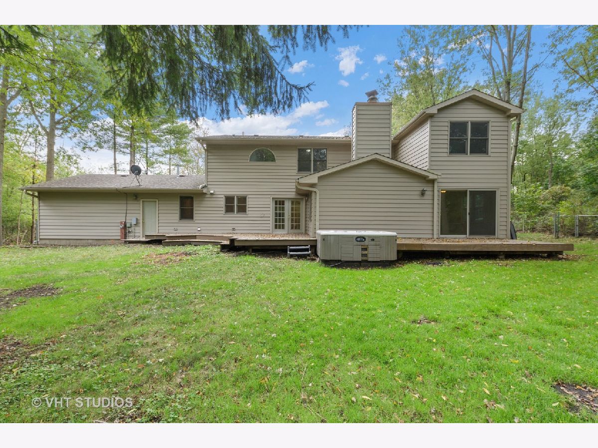
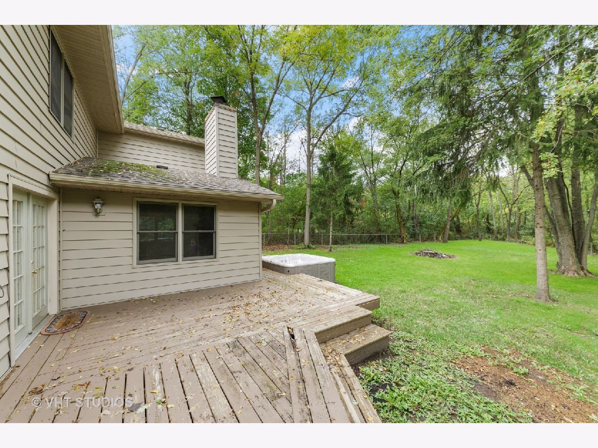
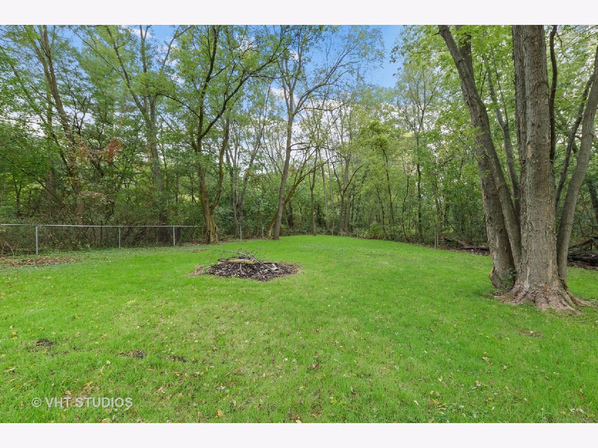
Room Specifics
Total Bedrooms: 5
Bedrooms Above Ground: 5
Bedrooms Below Ground: 0
Dimensions: —
Floor Type: —
Dimensions: —
Floor Type: —
Dimensions: —
Floor Type: —
Dimensions: —
Floor Type: —
Full Bathrooms: 3
Bathroom Amenities: Whirlpool
Bathroom in Basement: 0
Rooms: Bedroom 5
Basement Description: Crawl
Other Specifics
| 2 | |
| — | |
| Asphalt | |
| Balcony, Deck, Storms/Screens | |
| Wooded,Mature Trees | |
| 350X265X350 | |
| — | |
| Full | |
| First Floor Bedroom, First Floor Laundry, First Floor Full Bath | |
| Range, Microwave, Dishwasher, Refrigerator, Washer, Dryer, Water Softener Owned | |
| Not in DB | |
| Street Paved | |
| — | |
| — | |
| Wood Burning |
Tax History
| Year | Property Taxes |
|---|---|
| 2009 | $7,464 |
| 2020 | $7,485 |
Contact Agent
Nearby Similar Homes
Nearby Sold Comparables
Contact Agent
Listing Provided By
Berkshire Hathaway HomeServices Starck Real Estate




