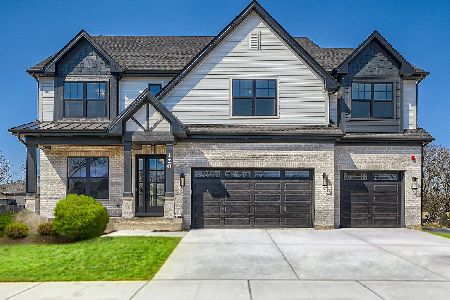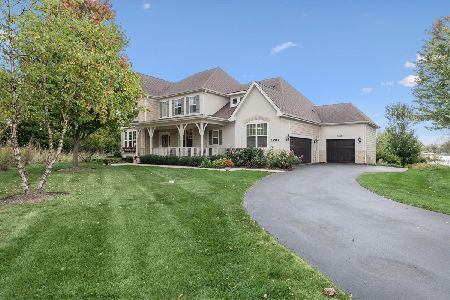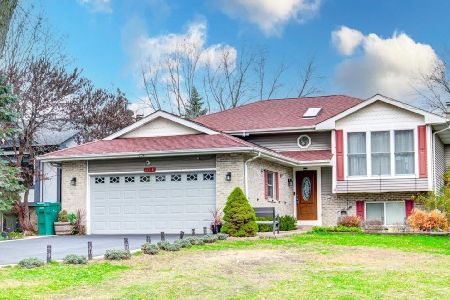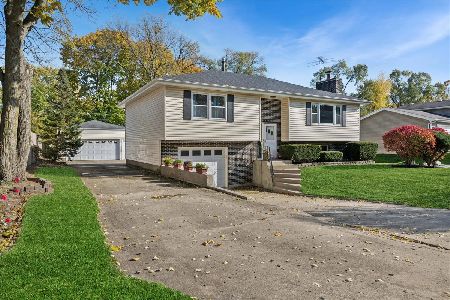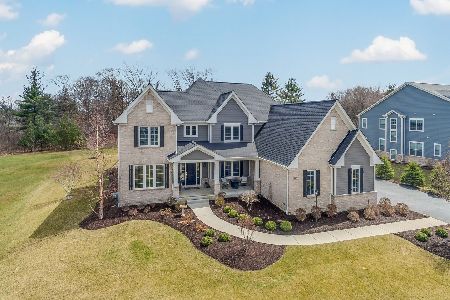23199 Sanctuary Club Drive, Kildeer, Illinois 60047
$849,000
|
Sold
|
|
| Status: | Closed |
| Sqft: | 3,943 |
| Cost/Sqft: | $215 |
| Beds: | 5 |
| Baths: | 6 |
| Year Built: | 2016 |
| Property Taxes: | $23,422 |
| Days On Market: | 2335 |
| Lot Size: | 0,46 |
Description
Stunning. 10++ Custom Built Home with Beautiful Water Views. Many upgrades throughout. Only 3 years old. Perfect for everyday living and entertaining. Finished English Basement with Theater Area, Game Area, Exercise Area, 6th Bedroom with Full Bath, Half Bathroom and tons of storage. Gourmet Kitchen with huge island including breakfast bar, stainless appliances, 200 bottle wine cooler. First Floor Office / Dining Room. First Floor Bedroom and Full Bathroom. Luxury Master Suite with tray ceiling, cove lightning, fireplace, incredible walk in closet, gorgeous Master Bathroom with dual sinks, dual head glass enclosed shower and large soaker tub. 2nd Bedroom Suite. Bedrooms 3 & 4 with Jack and Jill Bathroom. Large Deck overlooking private backyard. Award Winning Schools.
Property Specifics
| Single Family | |
| — | |
| — | |
| 2016 | |
| Full,English | |
| — | |
| Yes | |
| 0.46 |
| Lake | |
| Sanctuary Club | |
| 625 / Annual | |
| Other | |
| Public | |
| Public Sewer | |
| 10503340 | |
| 14154090570000 |
Nearby Schools
| NAME: | DISTRICT: | DISTANCE: | |
|---|---|---|---|
|
Grade School
Prairie Elementary School |
96 | — | |
|
Middle School
Twin Groves Middle School |
96 | Not in DB | |
|
High School
Adlai E Stevenson High School |
125 | Not in DB | |
Property History
| DATE: | EVENT: | PRICE: | SOURCE: |
|---|---|---|---|
| 7 Jan, 2020 | Sold | $849,000 | MRED MLS |
| 27 Nov, 2019 | Under contract | $849,000 | MRED MLS |
| 2 Sep, 2019 | Listed for sale | $849,000 | MRED MLS |
Room Specifics
Total Bedrooms: 6
Bedrooms Above Ground: 5
Bedrooms Below Ground: 1
Dimensions: —
Floor Type: Carpet
Dimensions: —
Floor Type: Carpet
Dimensions: —
Floor Type: Carpet
Dimensions: —
Floor Type: —
Dimensions: —
Floor Type: —
Full Bathrooms: 6
Bathroom Amenities: Separate Shower,Double Sink,Soaking Tub
Bathroom in Basement: 1
Rooms: Bedroom 5,Bedroom 6,Office,Loft,Recreation Room,Exercise Room,Foyer,Mud Room
Basement Description: Finished
Other Specifics
| 3 | |
| — | |
| Asphalt | |
| Deck, Storms/Screens | |
| Landscaped | |
| 56X81X162X104X180 | |
| — | |
| Full | |
| Bar-Wet, Hardwood Floors, First Floor Bedroom, Second Floor Laundry, First Floor Full Bath | |
| Range, Microwave, Dishwasher, Refrigerator, Washer, Dryer, Disposal | |
| Not in DB | |
| Street Paved | |
| — | |
| — | |
| — |
Tax History
| Year | Property Taxes |
|---|---|
| 2020 | $23,422 |
Contact Agent
Nearby Similar Homes
Nearby Sold Comparables
Contact Agent
Listing Provided By
Blue Fence Real Estate Inc.

