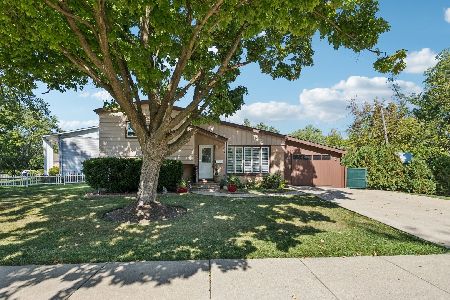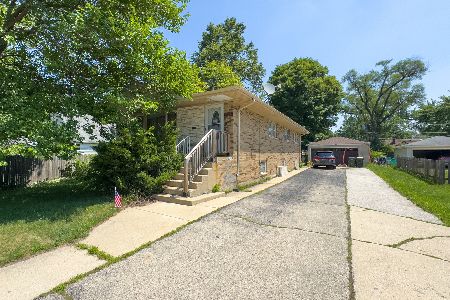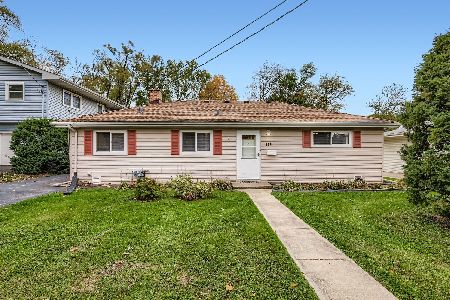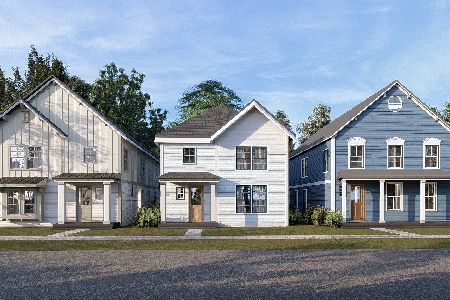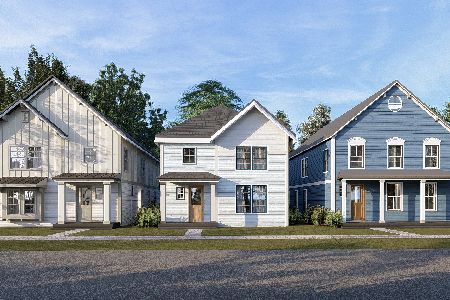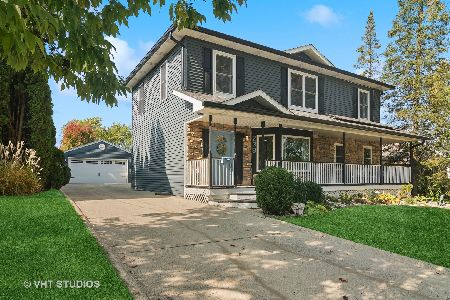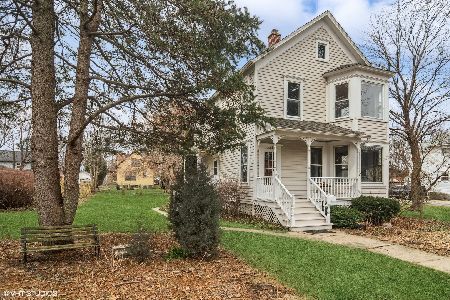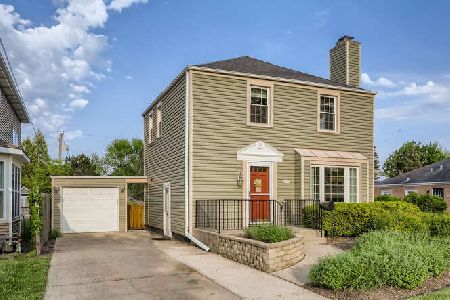232 Benton Street, Palatine, Illinois 60067
$348,900
|
Sold
|
|
| Status: | Closed |
| Sqft: | 1,700 |
| Cost/Sqft: | $205 |
| Beds: | 3 |
| Baths: | 2 |
| Year Built: | 1949 |
| Property Taxes: | $7,926 |
| Days On Market: | 2406 |
| Lot Size: | 0,25 |
Description
Stunning, all brick ranch now available in one of the areas most covetable neighborhoods! Kitchen has tons of character w/ exposed brick, vaulted ceilings, crown molding & clever lighting showing off the 42" cherry cabinets & granite countertops. Living/dining room w/ a gas log fireplace & hw floors. Sellers love the family room addition they thoughtfully planned in 2001 w/ a vaulted ceiling & a show stopping picture window looking out to the professionally landscaped yard. French doors lead you out to the paver patio and the partially fenced, private backyard. Sellers take pride in choosing 'quality' when making improvements to their home; 3 Pane Pella Windows, roof '16, gas generator & concrete drive. Tons of room for storage- Deep pour basement under addition (accessible from hatch outside), roomy crawl w/ vapor barrier & attic w/extra floor support. Awesome Location- Walking distance to the Metra and area restaurants & bars. Quiet street, yet easy access to 53/90. Great Schools!
Property Specifics
| Single Family | |
| — | |
| Ranch | |
| 1949 | |
| Partial | |
| RANCH W/ ADDITION | |
| No | |
| 0.25 |
| Cook | |
| — | |
| 0 / Not Applicable | |
| None | |
| Lake Michigan | |
| Public Sewer | |
| 10339778 | |
| 02231110160000 |
Nearby Schools
| NAME: | DISTRICT: | DISTANCE: | |
|---|---|---|---|
|
Grade School
Stuart R Paddock School |
15 | — | |
|
Middle School
Plum Grove Junior High School |
15 | Not in DB | |
|
High School
Palatine High School |
211 | Not in DB | |
Property History
| DATE: | EVENT: | PRICE: | SOURCE: |
|---|---|---|---|
| 29 May, 2019 | Sold | $348,900 | MRED MLS |
| 12 Apr, 2019 | Under contract | $348,900 | MRED MLS |
| 11 Apr, 2019 | Listed for sale | $348,900 | MRED MLS |
Room Specifics
Total Bedrooms: 3
Bedrooms Above Ground: 3
Bedrooms Below Ground: 0
Dimensions: —
Floor Type: Hardwood
Dimensions: —
Floor Type: Hardwood
Full Bathrooms: 2
Bathroom Amenities: —
Bathroom in Basement: 0
Rooms: Storage
Basement Description: Cellar,Exterior Access
Other Specifics
| 2 | |
| Concrete Perimeter | |
| Concrete | |
| Brick Paver Patio | |
| Landscaped | |
| 10920 | |
| Full | |
| Full | |
| Vaulted/Cathedral Ceilings, Hardwood Floors, Solar Tubes/Light Tubes, First Floor Bedroom, First Floor Laundry, First Floor Full Bath | |
| Range, Microwave, Dishwasher, Refrigerator, Washer, Dryer | |
| Not in DB | |
| Sidewalks, Street Lights | |
| — | |
| — | |
| Gas Log |
Tax History
| Year | Property Taxes |
|---|---|
| 2019 | $7,926 |
Contact Agent
Nearby Similar Homes
Nearby Sold Comparables
Contact Agent
Listing Provided By
Keller Williams Success Realty

