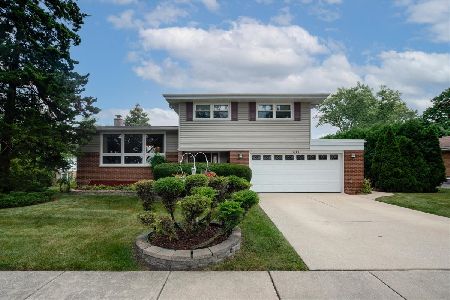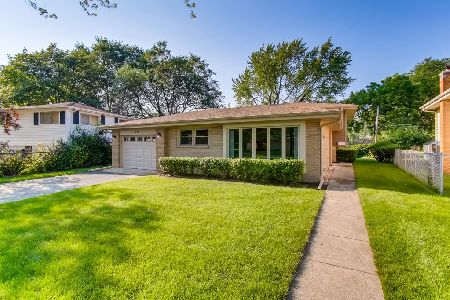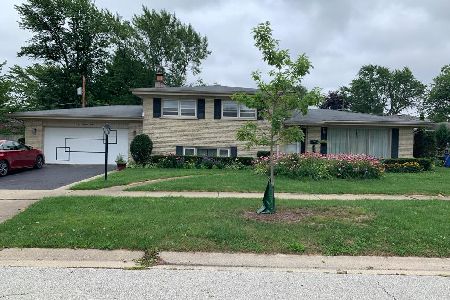232 Bradley Street, Des Plaines, Illinois 60016
$350,000
|
Sold
|
|
| Status: | Closed |
| Sqft: | 0 |
| Cost/Sqft: | — |
| Beds: | 3 |
| Baths: | 3 |
| Year Built: | 1963 |
| Property Taxes: | $7,959 |
| Days On Market: | 1818 |
| Lot Size: | 0,24 |
Description
Well cared for, spacious split level on a large corner lot with outdoor sprinkler system. Light, Bright, and inviting! Home features 3 bedrooms, 3 FULL baths and 2 car garage. Brand new carpet on the 2nd level, beautiful new wood laminate flooring in the LVRM and DRM. Most rooms have been freshly painted in neutral tones. Refreshed kitchen w/white painted cabinets, newer dishwasher, double oven, and stove top. Eating area w/sliding glass doors to patio. Expanded master bedroom suite w/private bath. Family room w/newer carpeting. Large utility room w/workbench. HUGE crawl space for plenty of storage. Beautiful brick paver patio , done in 2019. Newer furnace, AC, and brand new water heater. House was originally a 4 bedroom home. 4th bedroom was used for an expanded master bedroom. Could be easily turned back into a 4th bedroom. Desirable Elk Grove Village School District. Located a block from Brentwood Elementary School! Make this meticulously maintained home yours today! ESTATE SALE BEING SOLD AS IS.
Property Specifics
| Single Family | |
| — | |
| — | |
| 1963 | |
| Full | |
| — | |
| No | |
| 0.24 |
| Cook | |
| — | |
| — / Not Applicable | |
| None | |
| Lake Michigan | |
| Public Sewer | |
| 10976959 | |
| 08134000270000 |
Nearby Schools
| NAME: | DISTRICT: | DISTANCE: | |
|---|---|---|---|
|
Grade School
Brentwood Elementary School |
59 | — | |
|
Middle School
Friendship Junior High School |
59 | Not in DB | |
|
High School
Elk Grove High School |
214 | Not in DB | |
Property History
| DATE: | EVENT: | PRICE: | SOURCE: |
|---|---|---|---|
| 26 Feb, 2021 | Sold | $350,000 | MRED MLS |
| 30 Jan, 2021 | Under contract | $359,900 | MRED MLS |
| 22 Jan, 2021 | Listed for sale | $359,900 | MRED MLS |
| 2 Jan, 2025 | Listed for sale | $0 | MRED MLS |
























Room Specifics
Total Bedrooms: 3
Bedrooms Above Ground: 3
Bedrooms Below Ground: 0
Dimensions: —
Floor Type: Carpet
Dimensions: —
Floor Type: Hardwood
Full Bathrooms: 3
Bathroom Amenities: —
Bathroom in Basement: 1
Rooms: Eating Area,Utility Room-Lower Level
Basement Description: Finished
Other Specifics
| 2 | |
| — | |
| — | |
| Patio | |
| — | |
| 10520 | |
| — | |
| Full | |
| Wood Laminate Floors, Some Wood Floors | |
| Double Oven, Range, Dishwasher, Refrigerator, Washer, Dryer | |
| Not in DB | |
| — | |
| — | |
| — | |
| — |
Tax History
| Year | Property Taxes |
|---|---|
| 2021 | $7,959 |
Contact Agent
Nearby Similar Homes
Nearby Sold Comparables
Contact Agent
Listing Provided By
RE/MAX Suburban













